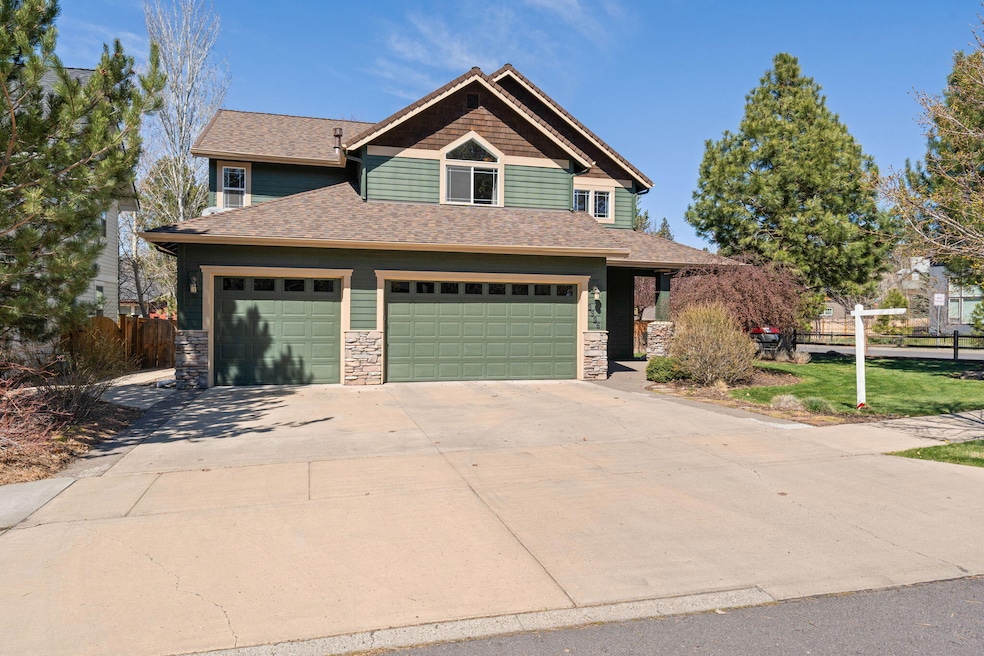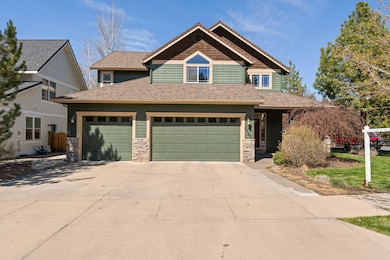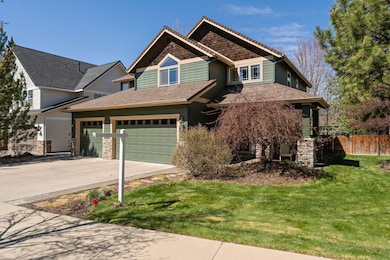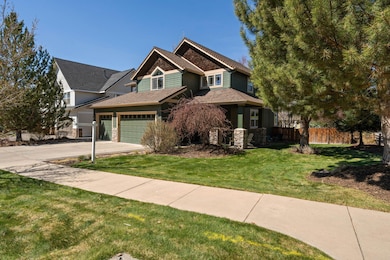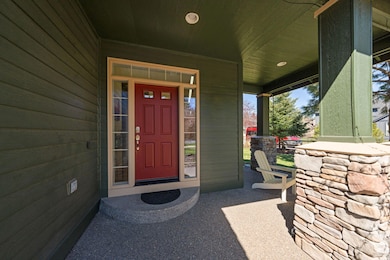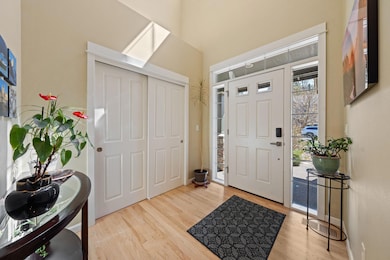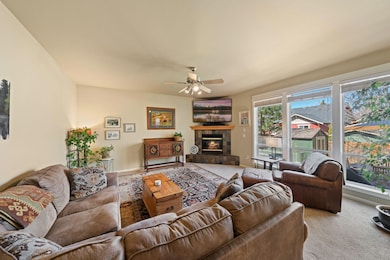
2926 NW Chianti Ln Bend, OR 97703
Summit West NeighborhoodEstimated payment $7,473/month
Highlights
- Sauna
- Open Floorplan
- Territorial View
- William E. Miller Elementary School Rated A-
- Contemporary Architecture
- Wood Flooring
About This Home
Spacious corner-lot home boasts four bedrooms, two and a half baths, a dedicated office and a three-car garage, providing ample space for both relaxation and functionality. Step inside to discover hardwood floors, stainless steel appliances, tile counters, and a cozy gas fireplace. The main-floor office features custom built-ins. The primary suite is a true retreat, complete with a sitting area, walk-in closet, and a brand-new spa-inspired primary bathroom, complete with a heated floor, gorgeous tiled shower with two shower heads, indulgent sauna, and an elegant soaking tub. Venture outdoors to a beautifully renovated backyard, where a lovely patio and raised garden beds create an idyllic space for entertaining and unwinding. Additional highlights include whole-house industrial fan, custom backyard shed. New roof installed in 2023. A new fence scheduled for installation mid-June
Home Details
Home Type
- Single Family
Est. Annual Taxes
- $5,953
Year Built
- Built in 2004
Lot Details
- 7,405 Sq Ft Lot
- Fenced
- Corner Lot
- Drip System Landscaping
- Front and Back Yard Sprinklers
- Property is zoned RS, RS
Parking
- 3 Car Garage
- Garage Door Opener
Home Design
- Contemporary Architecture
- Northwest Architecture
- Stem Wall Foundation
- Frame Construction
- Composition Roof
Interior Spaces
- 2,560 Sq Ft Home
- 2-Story Property
- Open Floorplan
- Built-In Features
- Ceiling Fan
- Gas Fireplace
- Great Room with Fireplace
- Dining Room
- Home Office
- Sauna
- Territorial Views
Kitchen
- Oven
- Cooktop
- Microwave
- Dishwasher
- Kitchen Island
- Tile Countertops
- Disposal
Flooring
- Wood
- Carpet
- Tile
- Vinyl
Bedrooms and Bathrooms
- 4 Bedrooms
- Linen Closet
- Walk-In Closet
- Double Vanity
- Soaking Tub
- Bathtub Includes Tile Surround
Laundry
- Laundry Room
- Dryer
- Washer
Home Security
- Carbon Monoxide Detectors
- Fire and Smoke Detector
Schools
- William E Miller Elementary School
- Pacific Crest Middle School
- Summit High School
Utilities
- Whole House Fan
- Forced Air Heating System
- Natural Gas Connected
- Water Heater
Additional Features
- Drip Irrigation
- Shed
Community Details
- No Home Owners Association
- Shevlin Crest Subdivision
- The community has rules related to covenants, conditions, and restrictions
Listing and Financial Details
- Legal Lot and Block 1 / 171125CC06300
- Assessor Parcel Number 243418
Map
Home Values in the Area
Average Home Value in this Area
Tax History
| Year | Tax Paid | Tax Assessment Tax Assessment Total Assessment is a certain percentage of the fair market value that is determined by local assessors to be the total taxable value of land and additions on the property. | Land | Improvement |
|---|---|---|---|---|
| 2024 | $5,953 | $355,560 | -- | -- |
| 2023 | $5,519 | $345,210 | $0 | $0 |
| 2022 | $5,149 | $325,400 | $0 | $0 |
| 2021 | $5,157 | $315,930 | $0 | $0 |
| 2020 | $4,892 | $315,930 | $0 | $0 |
| 2019 | $4,756 | $306,730 | $0 | $0 |
| 2018 | $4,622 | $297,800 | $0 | $0 |
| 2017 | $4,486 | $289,130 | $0 | $0 |
| 2016 | $4,278 | $280,710 | $0 | $0 |
| 2015 | $4,160 | $272,540 | $0 | $0 |
| 2014 | $4,037 | $264,610 | $0 | $0 |
Property History
| Date | Event | Price | Change | Sq Ft Price |
|---|---|---|---|---|
| 04/18/2025 04/18/25 | For Sale | $1,250,000 | +29.8% | $488 / Sq Ft |
| 12/03/2021 12/03/21 | Sold | $963,000 | +0.4% | $376 / Sq Ft |
| 11/07/2021 11/07/21 | Pending | -- | -- | -- |
| 11/04/2021 11/04/21 | For Sale | $959,000 | -- | $375 / Sq Ft |
Deed History
| Date | Type | Sale Price | Title Company |
|---|---|---|---|
| Bargain Sale Deed | -- | None Listed On Document | |
| Warranty Deed | $963,000 | First American Title | |
| Warranty Deed | $329,500 | Amerititle | |
| Interfamily Deed Transfer | -- | -- | |
| Warranty Deed | $365,000 | Western Title & Escrow Co | |
| Warranty Deed | $90,000 | Western Title & Escrow Co |
Mortgage History
| Date | Status | Loan Amount | Loan Type |
|---|---|---|---|
| Previous Owner | $100,000 | Construction | |
| Previous Owner | $770,400 | New Conventional | |
| Previous Owner | $50,000 | Credit Line Revolving | |
| Previous Owner | $256,000 | New Conventional | |
| Previous Owner | $263,600 | New Conventional | |
| Previous Owner | $200,000 | Unknown | |
| Previous Owner | $325,000 | Construction |
Similar Homes in Bend, OR
Source: Central Oregon Association of REALTORS®
MLS Number: 220199677
APN: 243418
- 2058 NW Pinot Ct
- 2083 NW Shiraz Ct
- 2927 NW Celilo Ln
- 2296 NW Skyline Ranch Rd
- 2242 NW Reserve Camp Ct
- 2077 NW Lobinie Ct
- 1931 NW Fields St
- 2302 NW Brickyard St
- 2341 NW Brickyard St
- 3124 NW Shevlin Meadow Dr
- 1595 NW Mt Washington Dr
- 1834 NW Fields St
- 2239 NW Brickyard St
- 3003 NW Celilo Ln
- 2976 NW Polarstar Ave Unit Lot 19
- 2419 NW Morningwood Way
- 2720 NW Lemhi Pass Dr
- 2963 NW Polarstar Ave Unit Lot 13
- 3019 NW Polarstar Ave
- 2926 NW Chardonnay Ln
