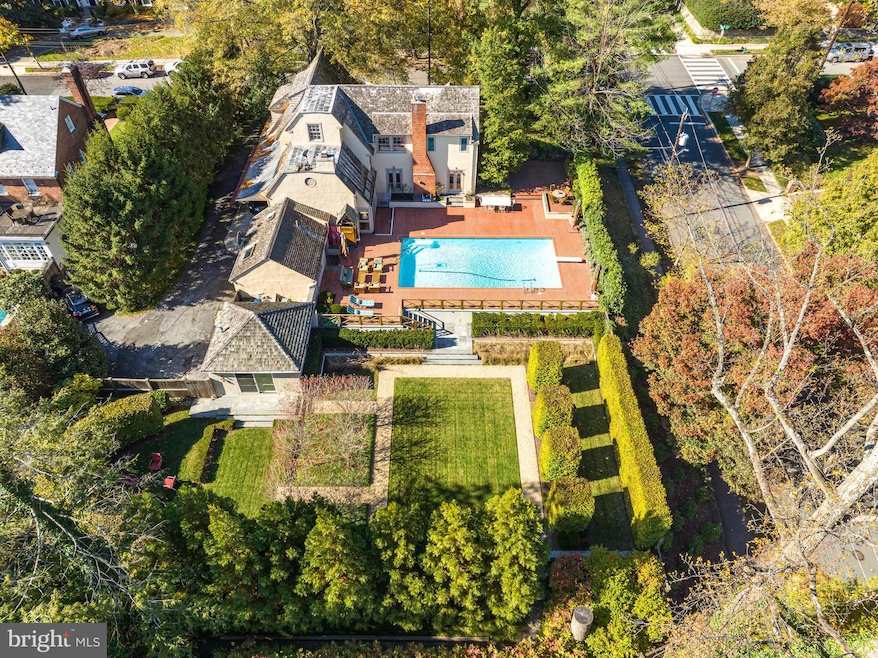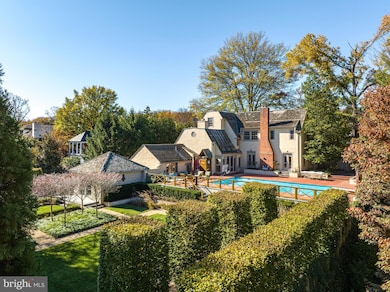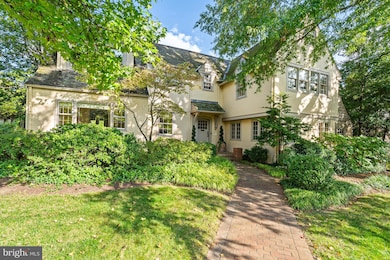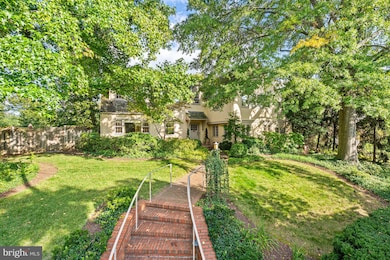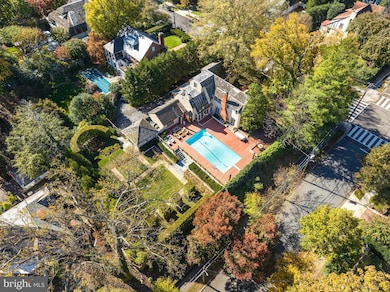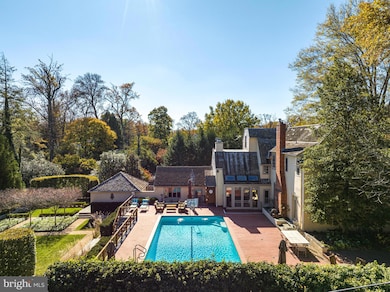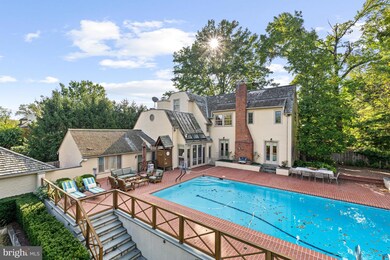
2927 44th St NW Washington, DC 20016
Wesley Heights NeighborhoodEstimated payment $44,676/month
Highlights
- Cabana
- Eat-In Gourmet Kitchen
- Open Floorplan
- Mann Elementary School Rated A
- 0.43 Acre Lot
- Secluded Lot
About This Home
Exquisite European-style Tudor home nestled on an elevated corner lot in the prestigious enclave of Wesley Heights. This distinguished residence boasts grandeur and charm, sitting proudly on a generous 0.43-acre lot (19,000 SF), complete with a sparkling pool and captivating gardens that are a testament to the artistry of renowned landscape designer Katia Goffin. This stately property has meticulously landscaped grounds, featuring an expansive rectangular lawn, meandering pebble paths, and fieldstone wall, creating an ambiance of timeless elegance. Every corner of the gardens reveals a new delight, with a detached yoga studio/gym overlooking a serene meditation garden adorned with Winter King hawthorn, lush boxwood, and delicate liriope ground cover. A clipped hornbeam hedge envelops the garden's perimeter, providing both seclusion and a picturesque frame for the surroundings, ensuring your private oasis remains truly exclusive. Inside, this 6 bedroom, 6 bathroom home offers a harmonious blend of modern amenities and classic architecture over its 5k+ sq ft of living space. The main level is a perfect balance of elegance and comfort, featuring a spacious living room and adjoining game room graced by an impressive fireplace and two sets of French doors that invite you to the outdoors. The separate dining room easily accommodates gatherings for 10 or more, while the office provides a quiet retreat for work or study. The eat-in kitchen, a culinary enthusiast's dream, seamlessly opens to the family room, with cathedral ceilings and additional French doors to the pool deck, creating a warm and inviting space. A convenient ensuite bedroom rounds out the main level. The second floor offers a private wing for the primary suite, complete with a spacious walk-in closet. On the same level there are two additional ensuite bedrooms. The third level reveals one more ensuite bedroom with attached office or playroom. The lower level of the home provides a bedroom, full bathroom, and a dedicated laundry room. A convenient side entrance to the home leads to parking for two cars, with electric run for an EV charger. This home is a timeless masterpiece that combines architectural grandeur with the serenity of beautifully designed gardens and contemporary comforts - an exclusive retreat to not be missed!
Home Details
Home Type
- Single Family
Est. Annual Taxes
- $27,435
Year Built
- Built in 1927
Lot Details
- 0.43 Acre Lot
- West Facing Home
- Privacy Fence
- Wood Fence
- Board Fence
- Landscaped
- Extensive Hardscape
- Secluded Lot
- Corner Lot
- Level Lot
- Sprinkler System
- Backs to Trees or Woods
- Back Yard Fenced, Front and Side Yard
- Property is in very good condition
Home Design
- Traditional Architecture
- Block Foundation
- Shingle Roof
- Wood Roof
- Stucco
Interior Spaces
- Property has 4 Levels
- Open Floorplan
- Wet Bar
- Built-In Features
- Chair Railings
- Crown Molding
- Beamed Ceilings
- Ceiling Fan
- Skylights
- Recessed Lighting
- 2 Fireplaces
- Wood Burning Fireplace
- Screen For Fireplace
- Fireplace Mantel
- Gas Fireplace
- Double Hung Windows
- Wood Frame Window
- Window Screens
- French Doors
- Sliding Doors
- Mud Room
- Entrance Foyer
- Family Room Off Kitchen
- Living Room
- Dining Room
- Office or Studio
- Utility Room
- Home Gym
- Wood Flooring
- Garden Views
Kitchen
- Eat-In Gourmet Kitchen
- Breakfast Room
- Built-In Double Oven
- Gas Oven or Range
- Six Burner Stove
- Built-In Range
- Range Hood
- Built-In Microwave
- Extra Refrigerator or Freezer
- Ice Maker
- Dishwasher
- Stainless Steel Appliances
- Kitchen Island
- Upgraded Countertops
- Disposal
Bedrooms and Bathrooms
- En-Suite Primary Bedroom
- En-Suite Bathroom
- Walk-In Closet
Laundry
- Laundry Room
- Electric Front Loading Dryer
- Washer
Basement
- Connecting Stairway
- Side Exterior Basement Entry
- Basement Windows
Home Security
- Alarm System
- Storm Windows
- Carbon Monoxide Detectors
- Fire and Smoke Detector
Parking
- 2 Parking Spaces
- 2 Driveway Spaces
- On-Street Parking
- Off-Street Parking
Pool
- Cabana
- Heated Pool
- Outdoor Shower
Outdoor Features
- Patio
- Terrace
- Exterior Lighting
- Outbuilding
- Outdoor Grill
Schools
- Horace Mann Elementary School
- Deal Junior High School
- Jackson-Reed High School
Utilities
- Forced Air Zoned Heating and Cooling System
- Radiator
- Vented Exhaust Fan
- Programmable Thermostat
- Natural Gas Water Heater
- Municipal Trash
Community Details
- No Home Owners Association
- Wesley Heights Subdivision
Listing and Financial Details
- Tax Lot 86
- Assessor Parcel Number 1620//0086
Map
Home Values in the Area
Average Home Value in this Area
Tax History
| Year | Tax Paid | Tax Assessment Tax Assessment Total Assessment is a certain percentage of the fair market value that is determined by local assessors to be the total taxable value of land and additions on the property. | Land | Improvement |
|---|---|---|---|---|
| 2024 | $27,435 | $3,314,740 | $1,921,990 | $1,392,750 |
| 2023 | $26,440 | $3,194,640 | $1,845,690 | $1,348,950 |
| 2022 | $25,508 | $3,079,680 | $1,801,180 | $1,278,500 |
| 2021 | $25,270 | $3,049,330 | $1,778,560 | $1,270,770 |
| 2020 | $25,553 | $3,006,240 | $1,721,150 | $1,285,090 |
| 2019 | $25,574 | $3,008,700 | $1,712,920 | $1,295,780 |
| 2018 | $24,699 | $2,905,770 | $0 | $0 |
| 2017 | $24,309 | $2,859,850 | $0 | $0 |
| 2016 | $31,864 | $3,820,350 | $0 | $0 |
Property History
| Date | Event | Price | Change | Sq Ft Price |
|---|---|---|---|---|
| 04/03/2025 04/03/25 | For Sale | $7,595,000 | -- | $1,489 / Sq Ft |
Deed History
| Date | Type | Sale Price | Title Company |
|---|---|---|---|
| Special Warranty Deed | $827,030 | Attorney |
Similar Homes in Washington, DC
Source: Bright MLS
MLS Number: DCDC2187206
APN: 1620-0086
- 3030 44th St NW
- 3005 45th St NW
- 4200 Cathedral Ave NW Unit 1018
- 4200 Cathedral Ave NW Unit 1112
- 4200 Cathedral Ave NW Unit 606
- 4200 Cathedral Ave NW Unit 1008
- 4200 Cathedral Ave NW Unit 316
- 4501 Cathedral Ave NW
- 4201 Cathedral Ave NW Unit 404W
- 4201 Cathedral Ave NW Unit 624W
- 4201 Cathedral Ave NW Unit 801E
- 4201 Cathedral Ave NW Unit 602E
- 4201 Cathedral Ave NW Unit T8E
- 4201 Cathedral Ave NW Unit 1014
- 4201 Cathedral Ave NW Unit 512W
- 4201 Cathedral Ave NW Unit 510E
- 4201 Cathedral Ave NW Unit 421W
- 4201 Cathedral Ave NW Unit 122E
- 4201 Cathedral Ave NW Unit 807W
- 4201 Cathedral Ave NW Unit T10E
