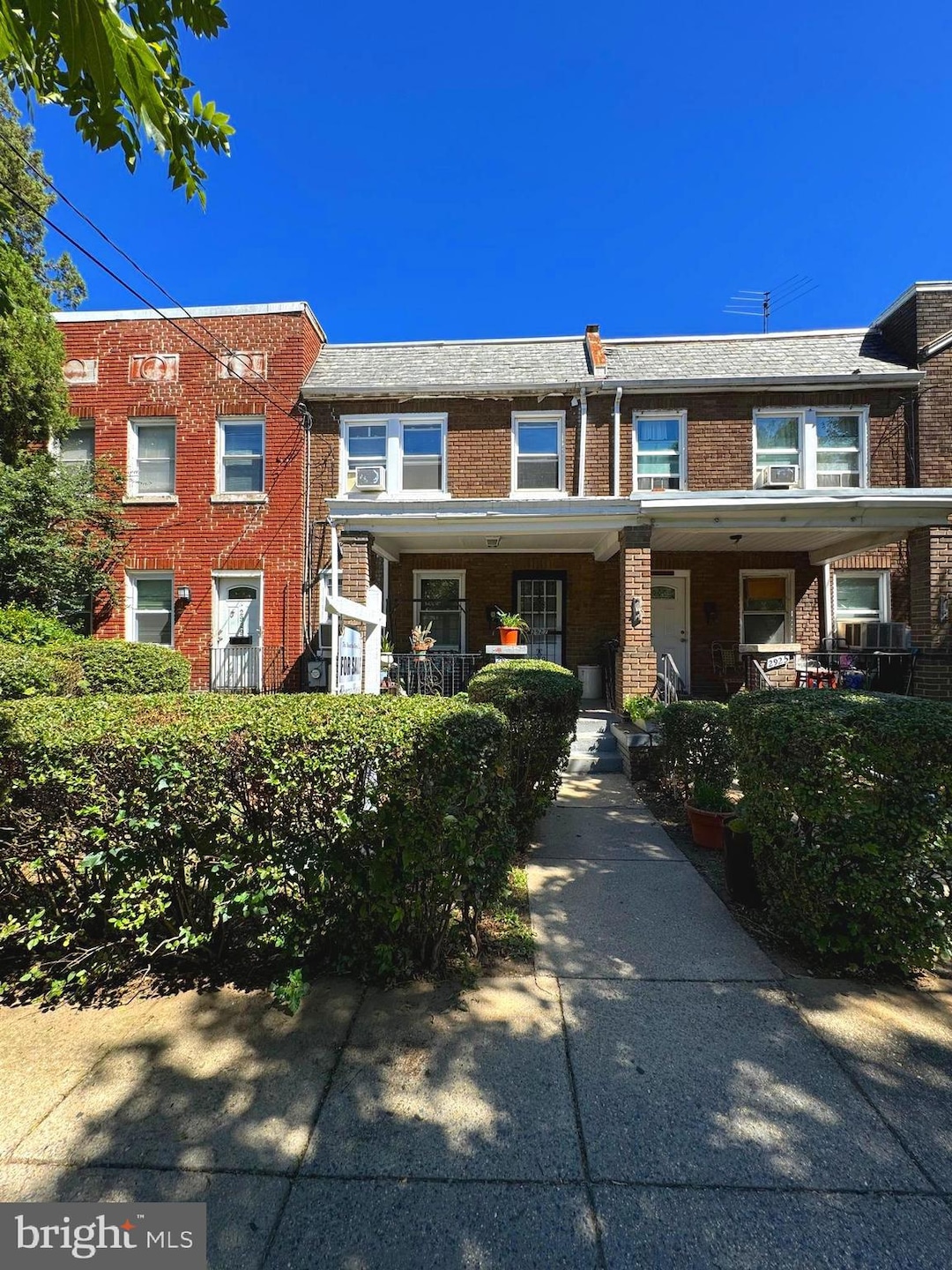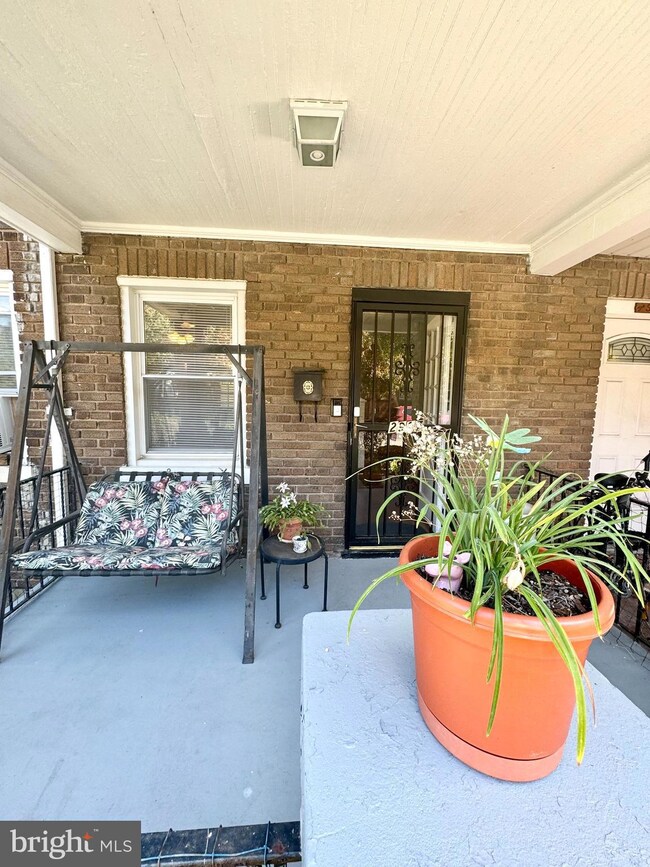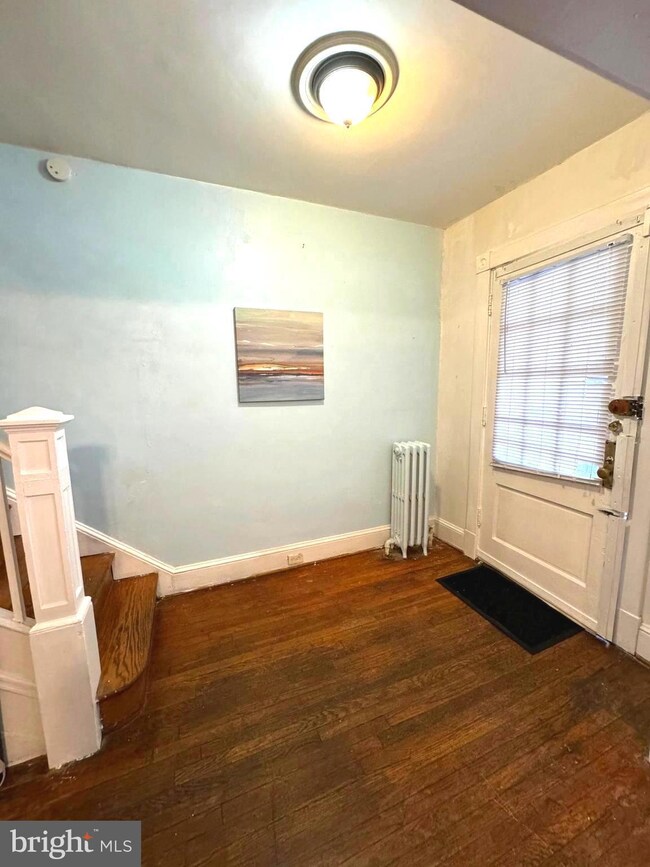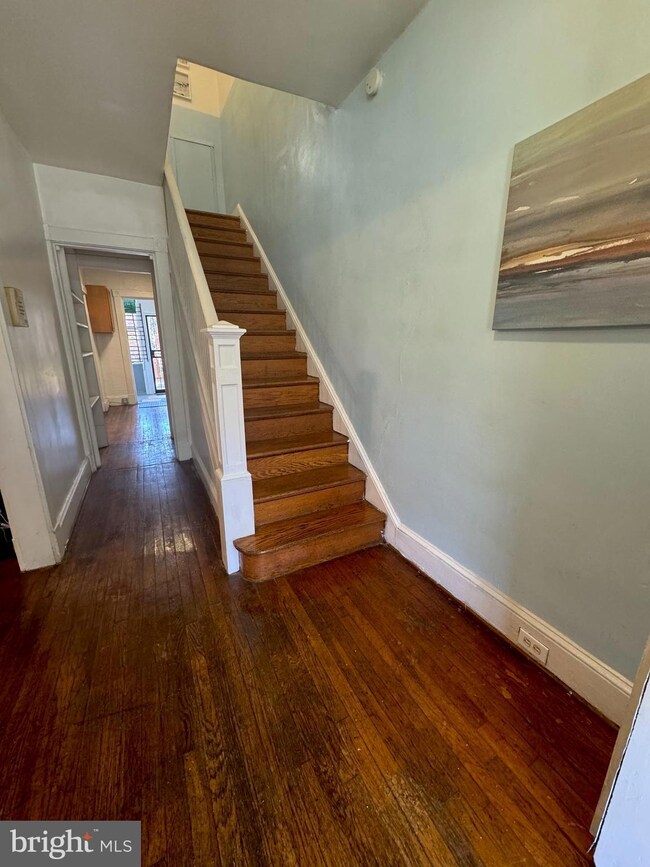
2927 7th St NE Washington, DC 20017
Edgewood NeighborhoodHighlights
- Traditional Floor Plan
- Wood Flooring
- 1 Car Attached Garage
- Traditional Architecture
- No HOA
- Ceiling Fan
About This Home
As of December 2024Price Improvement - Motivated Seller! Property is owner-occupied and well-maintained. Off-street parking for 3-4 cars.*Welcome to this charming 3-level attached home in the highly sought-after Brookland subdivision. Featuring 3 bedrooms, an updated bathroom, and a cozy living room, this home is perfect for comfortable living. Just off the formal dining room, sits an updated kitchen which shines with new countertops, a modern backsplash, and more. The kitchen opens to a spacious rear addition, adding extra living space and provides the home with natural light.
The rear deck offers a great outdoor space (one of the favorite features of this home). Enjoy views of the expansive backyard, an ideal spot for outdoor entertaining or additional parking. The basement (which walkouts to backyard) includes a convenient a laundry area, mud room, and provides access to the attached garage and additional storage. Explore the limitless possibilities to transform the additional space in this lower level to suit your specific needs. With 3 bedrooms on the upper level, the primary bedroom is a standout, offering two separate closets and a bonus sitting area offering additional sunlight and extra closet.
This home is a true find in Brookland, with its large backyard and additional off-street parking—both highly desirable in the city. Living here means being part of a vibrant community, just minutes from major universities, near hospitals, Metro stations, shops, and a variety of dining options.
The property is owner-occupied and is being sold As-Is, providing an excellent opportunity to personalize your new home in one of DC's most desirable neighborhoods. Don't miss out on this Brookland gem! Optional Solar Opportunity is available! This property is ideal to move-in now and make future improvements while you live here.
Last Agent to Sell the Property
Porter House International Realty Group License #SP98370939
Last Buyer's Agent
Jason Holt
Redfin Corp License #615696

Townhouse Details
Home Type
- Townhome
Est. Annual Taxes
- $3,113
Year Built
- Built in 1925
Lot Details
- 1,481 Sq Ft Lot
- Back Yard
Parking
- 1 Car Attached Garage
- Basement Garage
- Rear-Facing Garage
Home Design
- Traditional Architecture
- Brick Exterior Construction
Interior Spaces
- Property has 3 Levels
- Traditional Floor Plan
- Ceiling Fan
- Wood Flooring
Kitchen
- Stove
- Built-In Microwave
- Dishwasher
- Disposal
Bedrooms and Bathrooms
- 3 Main Level Bedrooms
- 1 Full Bathroom
Laundry
- Dryer
- Washer
Basement
- Partial Basement
- Garage Access
- Laundry in Basement
Utilities
- Window Unit Cooling System
- Hot Water Heating System
- Electric Water Heater
Community Details
- No Home Owners Association
- Brookland Subdivision
Listing and Financial Details
- Tax Lot 62
- Assessor Parcel Number 3643//0062
Map
Home Values in the Area
Average Home Value in this Area
Property History
| Date | Event | Price | Change | Sq Ft Price |
|---|---|---|---|---|
| 12/12/2024 12/12/24 | Sold | $520,000 | 0.0% | $385 / Sq Ft |
| 11/30/2024 11/30/24 | Price Changed | $520,000 | +2.0% | $385 / Sq Ft |
| 11/25/2024 11/25/24 | Pending | -- | -- | -- |
| 10/23/2024 10/23/24 | Price Changed | $510,000 | -2.9% | $377 / Sq Ft |
| 10/05/2024 10/05/24 | Price Changed | $525,000 | -6.3% | $388 / Sq Ft |
| 09/19/2024 09/19/24 | Price Changed | $560,000 | -5.1% | $414 / Sq Ft |
| 09/12/2024 09/12/24 | Price Changed | $590,000 | -1.7% | $436 / Sq Ft |
| 08/31/2024 08/31/24 | For Sale | $600,000 | -- | $444 / Sq Ft |
Tax History
| Year | Tax Paid | Tax Assessment Tax Assessment Total Assessment is a certain percentage of the fair market value that is determined by local assessors to be the total taxable value of land and additions on the property. | Land | Improvement |
|---|---|---|---|---|
| 2024 | $3,399 | $554,990 | $353,780 | $201,210 |
| 2023 | $3,113 | $535,240 | $342,140 | $193,100 |
| 2022 | $2,871 | $491,890 | $316,090 | $175,800 |
| 2021 | $2,628 | $478,740 | $311,410 | $167,330 |
| 2020 | $2,394 | $464,290 | $302,110 | $162,180 |
| 2019 | $2,183 | $452,460 | $290,780 | $161,680 |
| 2018 | $1,996 | $424,060 | $0 | $0 |
| 2017 | $1,822 | $391,920 | $0 | $0 |
| 2016 | $1,662 | $362,920 | $0 | $0 |
| 2015 | $1,513 | $331,040 | $0 | $0 |
| 2014 | $1,385 | $266,870 | $0 | $0 |
Mortgage History
| Date | Status | Loan Amount | Loan Type |
|---|---|---|---|
| Open | $494,000 | New Conventional | |
| Previous Owner | $224,000 | New Conventional | |
| Previous Owner | $200,000 | Adjustable Rate Mortgage/ARM | |
| Previous Owner | $177,500 | New Conventional | |
| Previous Owner | $150,000 | Adjustable Rate Mortgage/ARM | |
| Previous Owner | $72,203 | No Value Available | |
| Closed | $23,176 | No Value Available |
Deed History
| Date | Type | Sale Price | Title Company |
|---|---|---|---|
| Deed | $520,000 | Velocity National Title Compan | |
| Deed | $92,000 | -- |
Similar Homes in Washington, DC
Source: Bright MLS
MLS Number: DCDC2156230
APN: 3643-0062
- 712 Hamlin St NE
- 3009 7th St NE
- 3000 7th St NE Unit 101
- 2817 7th St NE Unit 2
- 3016 7th St NE
- 2923 Chancellor's Way NE
- 638 Franklin St NE Unit 1
- 900 Girard St NE
- 709 Jackson St NE Unit 1
- 641 Franklin St NE
- 2720 7th St NE Unit 301
- 2720 7th St NE Unit 101
- 2811 6th St NE
- 716 Jackson St NE Unit 716-2
- 3210 8th St NE Unit 1
- 622 Evarts St NE
- 2821 5th St NE
- 515 Franklin St NE
- 2842 Chancellors Way NE
- 441 Holmwood Dr NE






