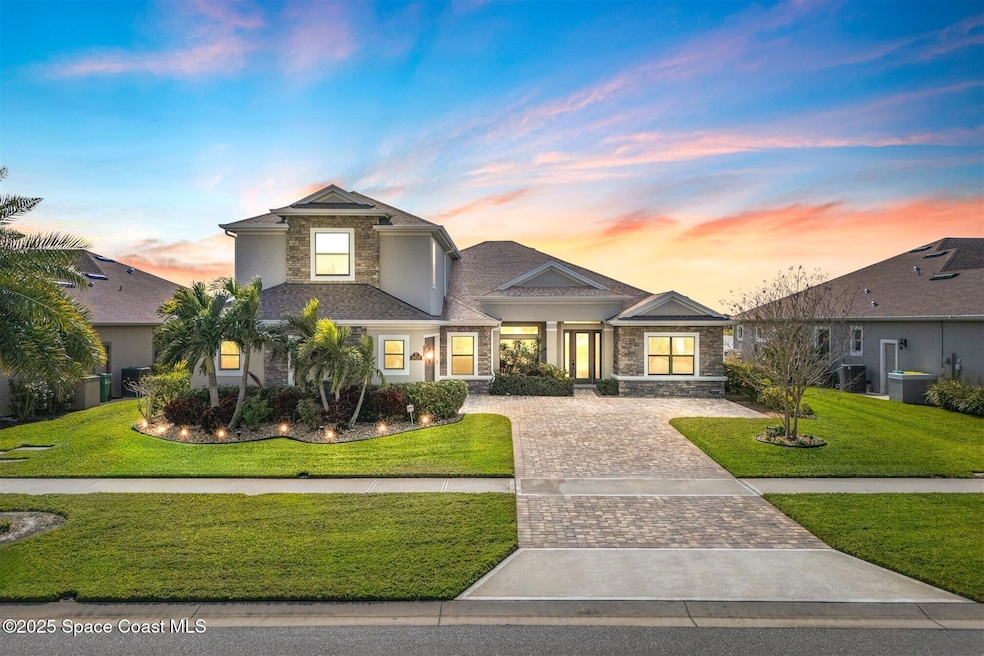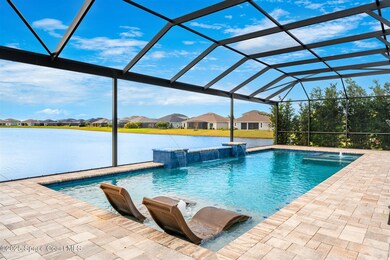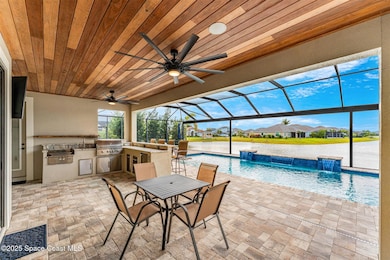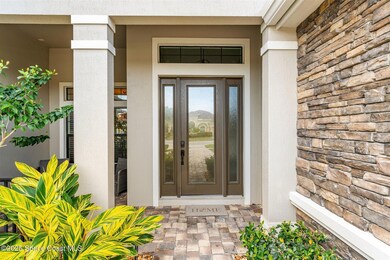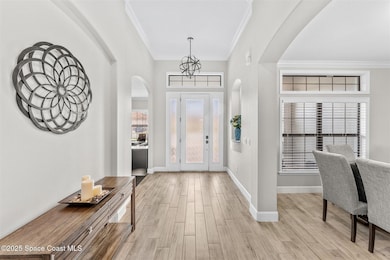
2927 Addison Dr Melbourne, FL 32940
Addison Village NeighborhoodEstimated payment $8,049/month
Highlights
- Heated In Ground Pool
- Lake View
- Clubhouse
- Viera Elementary School Rated A
- Open Floorplan
- Contemporary Architecture
About This Home
Cool, contemporary color palettes, airy open spaces, and beautiful lakefront views are the hallmarks of this beautiful home in the heart of Viera. As you walk up the paver driveway, you're greeted by a charming front porch and a columned entryway, welcoming you into a bright, clean living space. At the heart of the home is a stylish kitchen featuring stainless steel appliances, ample white cabinetry, undercabinet lighting, a center island, and a breakfast bar. Nearby, the living room offers the perfect place to gather and relax, with large sliders leading to the lanai. Ready to relax? Enjoy true Florida paradise beneath the plank ceiling lanai, with a full summer kitchen and bar, paver patio, and pool and spa overlooking the lake. Retreat to the spacious owners' suite with its custom walk-in closets and ensuite bathroom with dual sinks, walk-in shower, and stylish lighting. Four additional bedrooms, an office and a bonus room offer plenty of opportunities ''SEE MORE'' for games, work, guest rooms, and beyond. Impact windows throughout, a whole house generator and an oversized garage offer convenience and security. Tile in all rooms; only carpet is on stairs. Close to the shops, restaurants, beach and surrounded by parks and trails, this house has it all.
Home Details
Home Type
- Single Family
Est. Annual Taxes
- $9,887
Year Built
- Built in 2020 | Remodeled
Lot Details
- 10,454 Sq Ft Lot
- Lot Dimensions are 135x 75
- Property fronts a county road
- North Facing Home
- Front and Back Yard Sprinklers
HOA Fees
Parking
- 2 Car Attached Garage
- Garage Door Opener
Property Views
- Lake
- Pond
Home Design
- Contemporary Architecture
- Frame Construction
- Shingle Roof
- Concrete Siding
- Block Exterior
- Stone Veneer
- Asphalt
- Stucco
Interior Spaces
- 3,854 Sq Ft Home
- 2-Story Property
- Open Floorplan
- Built-In Features
- Ceiling Fan
- Family Room
- Dining Room
- Home Office
- Bonus Room
- Screened Porch
Kitchen
- Breakfast Area or Nook
- Eat-In Kitchen
- Breakfast Bar
- Electric Oven
- Gas Cooktop
- Microwave
- Ice Maker
- Dishwasher
- Disposal
Flooring
- Wood
- Carpet
- Tile
Bedrooms and Bathrooms
- 5 Bedrooms
- Primary Bedroom on Main
- Split Bedroom Floorplan
- Dual Closets
- Walk-In Closet
- In-Law or Guest Suite
- 4 Full Bathrooms
- Shower Only
Laundry
- Laundry on lower level
- Dryer
- Washer
- Sink Near Laundry
Home Security
- Smart Thermostat
- High Impact Windows
Eco-Friendly Details
- Energy-Efficient Thermostat
Pool
- Heated In Ground Pool
- Heated Spa
- In Ground Spa
- Saltwater Pool
- Screen Enclosure
Outdoor Features
- Patio
- Outdoor Kitchen
Schools
- Viera Elementary School
- Viera Middle School
- Viera High School
Utilities
- Central Heating and Cooling System
- Whole House Permanent Generator
- Tankless Water Heater
- Gas Water Heater
- Cable TV Available
Listing and Financial Details
- Assessor Parcel Number 26-36-17-Wu-0000a.0-0002.00
- Community Development District (CDD) fees
- $135 special tax assessment
Community Details
Overview
- Stonecrest At Addison Village Phase 1 Association
- Stonecrest Subdivision
Amenities
- Clubhouse
Recreation
- Tennis Courts
- Community Basketball Court
- Pickleball Courts
- Community Playground
- Community Pool
- Park
- Dog Park
- Jogging Path
Map
Home Values in the Area
Average Home Value in this Area
Tax History
| Year | Tax Paid | Tax Assessment Tax Assessment Total Assessment is a certain percentage of the fair market value that is determined by local assessors to be the total taxable value of land and additions on the property. | Land | Improvement |
|---|---|---|---|---|
| 2023 | $9,769 | $759,420 | $105,000 | $654,420 |
| 2022 | $9,876 | $763,360 | $0 | $0 |
| 2021 | $8,123 | $600,380 | $150,000 | $450,380 |
| 2020 | $1,776 | $105,000 | $105,000 | $0 |
| 2019 | $1,571 | $105,000 | $105,000 | $0 |
| 2018 | $183 | $12,800 | $12,800 | $0 |
Property History
| Date | Event | Price | Change | Sq Ft Price |
|---|---|---|---|---|
| 03/28/2025 03/28/25 | For Sale | $1,274,000 | 0.0% | $331 / Sq Ft |
| 03/26/2025 03/26/25 | Pending | -- | -- | -- |
| 03/05/2025 03/05/25 | Price Changed | $1,274,000 | -1.9% | $331 / Sq Ft |
| 01/23/2025 01/23/25 | For Sale | $1,299,000 | +6.0% | $337 / Sq Ft |
| 02/16/2022 02/16/22 | Sold | $1,225,000 | -3.9% | $318 / Sq Ft |
| 02/05/2022 02/05/22 | For Sale | $1,275,000 | +16.4% | $331 / Sq Ft |
| 12/20/2021 12/20/21 | Sold | $1,095,000 | -0.4% | $310 / Sq Ft |
| 12/03/2021 12/03/21 | Pending | -- | -- | -- |
| 12/01/2021 12/01/21 | For Sale | $1,099,900 | +38.0% | $312 / Sq Ft |
| 04/28/2020 04/28/20 | Sold | $797,242 | 0.0% | $226 / Sq Ft |
| 04/27/2020 04/27/20 | Pending | -- | -- | -- |
| 04/26/2020 04/26/20 | For Sale | $797,242 | -- | $226 / Sq Ft |
Deed History
| Date | Type | Sale Price | Title Company |
|---|---|---|---|
| Warranty Deed | $1,225,000 | Corbin & Associates Pa | |
| Warranty Deed | $1,095,000 | On Point Title Services Llc | |
| Warranty Deed | $797,300 | Attorney |
Mortgage History
| Date | Status | Loan Amount | Loan Type |
|---|---|---|---|
| Open | $920,000 | New Conventional | |
| Previous Owner | $510,400 | New Conventional | |
| Previous Owner | $199,145 | Credit Line Revolving |
Similar Homes in Melbourne, FL
Source: Space Coast MLS (Space Coast Association of REALTORS®)
MLS Number: 1035181
APN: 26-36-17-WU-0000A.0-0002.00
- 8187 Crimson Dr
- 8197 Crimson Dr
- 8116 Stonecrest Dr
- 8135 Stonecrest Dr
- 7690 Kerrington Dr
- 3128 Avalonia Dr
- 8328 Crimson Dr
- 7679 Cache Creek Ln
- 7707 Cache Creek Ln
- 7693 Cache Creek Ln
- 7721 Cache Creek Ln
- 7735 Cache Creek Ln
- 8387 Crimson Dr
- 3150 Addison Dr
- 7815 Cache Creek Ln
- 7780 Cache Creek Ln
- 7794 Cache Creek Ln
- 3040 Avalonia Dr
- 2715 Spur Dr
- 8417 Crimson Dr
