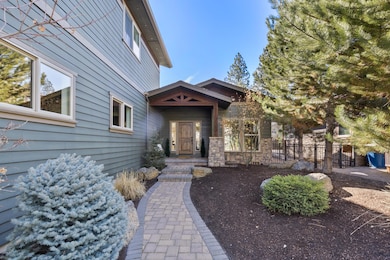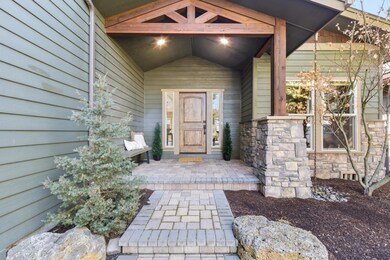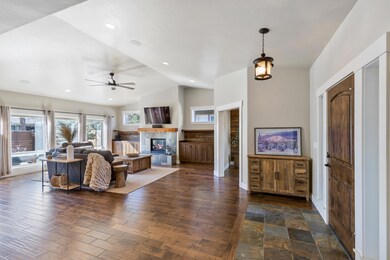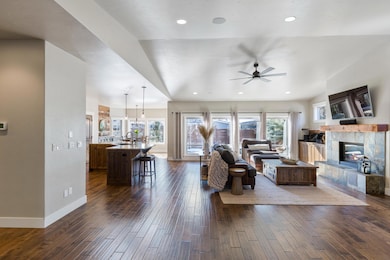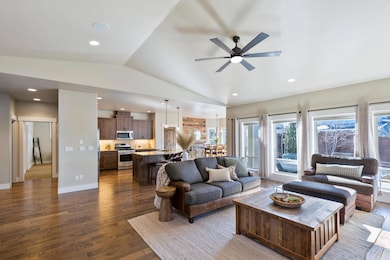
2927 NW Celilo Ln Bend, OR 97701
Summit West NeighborhoodEstimated payment $8,906/month
Highlights
- Sauna
- Open Floorplan
- Territorial View
- William E. Miller Elementary School Rated A-
- Craftsman Architecture
- Engineered Wood Flooring
About This Home
Discover your dream home in the premier westside location Shevlin Crest, just moments away from Discovery Park and Shevlin Park. This property offers the perfect blend of natural beauty and modern convenience, making it an ideal choice for families and or individuals alike. This home is positioned to capture abundant natural light throughout the day, in a peaceful neighborhood while still being close to all the amenities you need. The primary suite is located on the main level along with a perfect sized office, an open floor plan encourages a seamless flow, along with a loft/ bonus space and 2 bedrooms upstairs accompanied by a Jack and Jill bathroom. This layout allows for a great use of space and privacy. Whether you're drawn by this homes convenient location, or the thoughtful design, or maybe it's the beautiful Nootka barrel sauna in the backyard for wellness and relaxation, this home is a fabulous opportunity not to be missed.
Home Details
Home Type
- Single Family
Est. Annual Taxes
- $7,398
Year Built
- Built in 2015
Lot Details
- 6,970 Sq Ft Lot
- Fenced
- Drip System Landscaping
- Front and Back Yard Sprinklers
- Property is zoned RS, RS
Parking
- 2 Car Attached Garage
- Garage Door Opener
- Driveway
Home Design
- Craftsman Architecture
- Northwest Architecture
- Stem Wall Foundation
- Frame Construction
- Composition Roof
Interior Spaces
- 2,573 Sq Ft Home
- 2-Story Property
- Open Floorplan
- Wired For Sound
- Ceiling Fan
- Skylights
- Gas Fireplace
- Double Pane Windows
- Vinyl Clad Windows
- Great Room
- Living Room with Fireplace
- Home Office
- Loft
- Bonus Room
- Sauna
- Territorial Views
Kitchen
- Eat-In Kitchen
- Breakfast Bar
- Oven
- Range with Range Hood
- Microwave
- Dishwasher
- Kitchen Island
- Granite Countertops
- Tile Countertops
- Disposal
Flooring
- Engineered Wood
- Carpet
- Stone
- Tile
Bedrooms and Bathrooms
- 3 Bedrooms
- Primary Bedroom on Main
- Linen Closet
- Walk-In Closet
- Jack-and-Jill Bathroom
- Double Vanity
- Bathtub with Shower
- Bathtub Includes Tile Surround
Laundry
- Laundry Room
- Dryer
- Washer
Home Security
- Carbon Monoxide Detectors
- Fire and Smoke Detector
Schools
- High Lakes Elementary School
- Cascade Middle School
- Summit High School
Utilities
- Cooling Available
- Forced Air Heating System
- Heat Pump System
- Natural Gas Connected
- Tankless Water Heater
- Cable TV Available
Additional Features
- Sprinklers on Timer
- Fire Pit
Community Details
- No Home Owners Association
- Built by McKenna Builders
- Shevlin Crest Subdivision
Listing and Financial Details
- Exclusions: The Kinetico Water Purifier Under Kitchen Sink
- Tax Lot 49
- Assessor Parcel Number 243466
Map
Home Values in the Area
Average Home Value in this Area
Tax History
| Year | Tax Paid | Tax Assessment Tax Assessment Total Assessment is a certain percentage of the fair market value that is determined by local assessors to be the total taxable value of land and additions on the property. | Land | Improvement |
|---|---|---|---|---|
| 2024 | $7,398 | $441,870 | -- | -- |
| 2023 | $6,858 | $429,000 | $0 | $0 |
| 2022 | $6,399 | $404,380 | $0 | $0 |
| 2021 | $6,408 | $392,610 | $0 | $0 |
| 2020 | $6,080 | $392,610 | $0 | $0 |
| 2019 | $5,911 | $381,180 | $0 | $0 |
| 2018 | $5,744 | $370,080 | $0 | $0 |
| 2017 | $5,575 | $359,310 | $0 | $0 |
| 2016 | $5,317 | $348,850 | $0 | $0 |
| 2015 | $3,774 | $247,260 | $0 | $0 |
| 2014 | $1,609 | $105,460 | $0 | $0 |
Property History
| Date | Event | Price | Change | Sq Ft Price |
|---|---|---|---|---|
| 04/03/2025 04/03/25 | Price Changed | $1,485,000 | -3.3% | $577 / Sq Ft |
| 03/14/2025 03/14/25 | For Sale | $1,535,000 | -- | $597 / Sq Ft |
Deed History
| Date | Type | Sale Price | Title Company |
|---|---|---|---|
| Interfamily Deed Transfer | -- | Accommodation | |
| Interfamily Deed Transfer | -- | First American Title | |
| Interfamily Deed Transfer | -- | None Available | |
| Warranty Deed | $129,000 | First Amer Title Ins Co Or |
Mortgage History
| Date | Status | Loan Amount | Loan Type |
|---|---|---|---|
| Open | $439,500 | New Conventional | |
| Closed | $433,859 | Construction | |
| Closed | $116,100 | Unknown |
Similar Homes in Bend, OR
Source: Central Oregon Association of REALTORS®
MLS Number: 220197478
APN: 243466
- 2058 NW Pinot Ct
- 2926 NW Chianti Ln
- 1931 NW Fields St
- 2083 NW Shiraz Ct
- 2724 NW Shields Dr
- 2242 NW Reserve Camp Ct
- 1834 NW Fields St
- 2077 NW Lobinie Ct
- 1595 NW Mt Washington Dr
- 3003 NW Celilo Ln
- 2296 NW Skyline Ranch Rd
- 2720 NW Lemhi Pass Dr
- 1251 NW Stanhope Way Unit 250
- 2302 NW Brickyard St
- 1726 NW Fields St
- 2341 NW Brickyard St
- 3114 NW Celilo Ln
- 3038 NW Tharp Ave
- 2239 NW Brickyard St
- 3138 NW Celilo Ln


