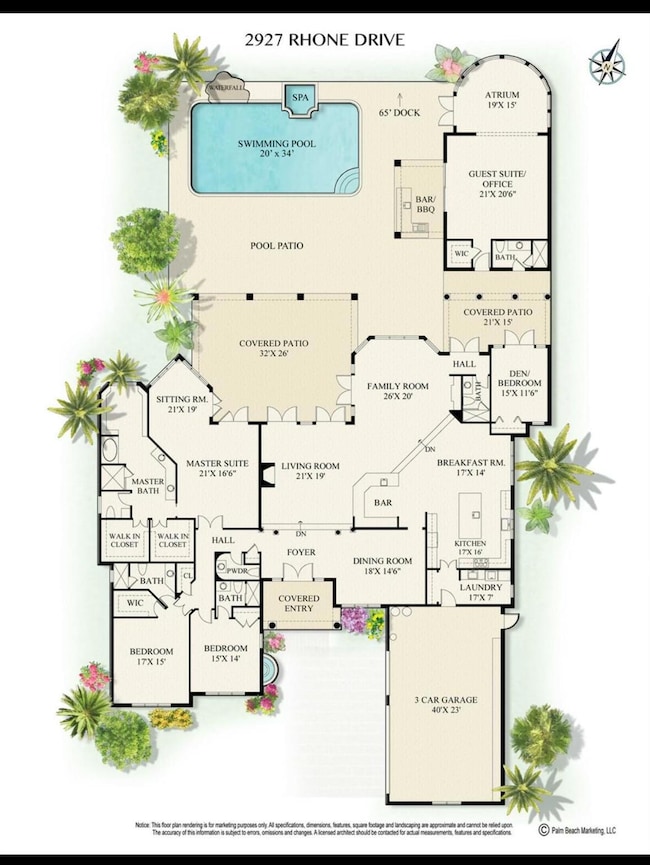
2927 Rhone Dr Palm Beach Gardens, FL 33410
Frenchman's Creek NeighborhoodEstimated payment $59,858/month
Highlights
- 107 Feet of Waterfront
- Boat Ramp
- Golf Course Community
- William T. Dwyer High School Rated A-
- Beach
- Fitness Center
About This Home
Located in the prestigious Frenchman's Creek Golf Club, this exceptional Old Spanish-style estate combines timeless elegance with modern comfort. Situated on a 30,000 sq ft lot with 107 feet of navigable waterfront and a private boat lift, this is a rare opportunity for boaters and luxury seekers alike.This single-story residence offers 7,840 total square feet, with 5,539 sq ft under air. The home features 5 bedrooms, 5 full bathrooms, and a powder room. One of the bedrooms is a detached guest house with stunning views of the water--ideal for guests seeking privacy and tranquility. The primary suite includes two private offices, creating a versatile space for work or relaxation.The interior boasts authentic Old Spanish character with expansive ceilings with pecky cypress beams.
Home Details
Home Type
- Single Family
Est. Annual Taxes
- $47,807
Year Built
- Built in 1989
Lot Details
- 0.69 Acre Lot
- Lot Dimensions are 268 x 120
- 107 Feet of Waterfront
- Home fronts navigable water
- Sprinkler System
- Property is zoned PCD(ci
HOA Fees
- $1,838 Monthly HOA Fees
Parking
- 3 Car Attached Garage
- Garage Door Opener
- Circular Driveway
Home Design
- Spanish Architecture
- Barrel Roof Shape
Interior Spaces
- 5,539 Sq Ft Home
- 1-Story Property
- Wet Bar
- Built-In Features
- Bar
- Vaulted Ceiling
- Awning
- Plantation Shutters
- Entrance Foyer
- Great Room
- Family Room
- Formal Dining Room
- Atrium Room
- Canal Views
Kitchen
- Eat-In Kitchen
- Electric Range
- Microwave
- Ice Maker
- Dishwasher
- Disposal
Flooring
- Wood
- Carpet
- Marble
Bedrooms and Bathrooms
- 5 Bedrooms
- Split Bedroom Floorplan
- Closet Cabinetry
- Walk-In Closet
- Bidet
- Dual Sinks
- Roman Tub
- Separate Shower in Primary Bathroom
Laundry
- Dryer
- Washer
Home Security
- Home Security System
- Fire and Smoke Detector
Pool
- Heated Spa
- In Ground Spa
- Heated Pool
Outdoor Features
- Patio
- Outdoor Grill
Schools
- Dwight D. Eisenhower K-8 Elementary School
- Howell L. Watkins Middle School
- William T. Dwyer High School
Utilities
- Central Heating and Cooling System
- Co-Op Membership Included
- Electric Water Heater
- Cable TV Available
Listing and Financial Details
- Assessor Parcel Number 52434129090000030
- Seller Considering Concessions
Community Details
Overview
- Association fees include common areas, security, trash
- Private Membership Available
- Frenchmans Creek Subdivision
Amenities
- Sauna
- Clubhouse
- Community Library
- Bike Room
Recreation
- Boat Ramp
- Boating
- Beach
- Golf Course Community
- Tennis Courts
- Fitness Center
- Community Pool
- Trails
Security
- Gated with Attendant
- Resident Manager or Management On Site
Map
Home Values in the Area
Average Home Value in this Area
Tax History
| Year | Tax Paid | Tax Assessment Tax Assessment Total Assessment is a certain percentage of the fair market value that is determined by local assessors to be the total taxable value of land and additions on the property. | Land | Improvement |
|---|---|---|---|---|
| 2024 | $47,807 | $2,691,973 | -- | -- |
| 2023 | $47,061 | $2,613,566 | $0 | $0 |
| 2022 | $47,108 | $2,537,443 | $0 | $0 |
| 2021 | $47,579 | $2,463,537 | $0 | $0 |
| 2020 | $47,321 | $2,429,524 | $1,080,000 | $1,349,524 |
| 2019 | $47,142 | $2,394,112 | $0 | $0 |
| 2018 | $33,840 | $1,728,636 | $1,179,221 | $549,415 |
| 2017 | $33,421 | $1,675,972 | $1,241,286 | $434,686 |
| 2016 | $33,039 | $1,616,342 | $0 | $0 |
| 2015 | $32,675 | $1,550,468 | $0 | $0 |
| 2014 | $32,062 | $1,536,448 | $0 | $0 |
Property History
| Date | Event | Price | Change | Sq Ft Price |
|---|---|---|---|---|
| 04/18/2025 04/18/25 | For Sale | $9,700,000 | +193.9% | $1,751 / Sq Ft |
| 03/23/2018 03/23/18 | Sold | $3,300,000 | -2.9% | $596 / Sq Ft |
| 02/21/2018 02/21/18 | Pending | -- | -- | -- |
| 01/13/2018 01/13/18 | For Sale | $3,399,000 | -- | $614 / Sq Ft |
Deed History
| Date | Type | Sale Price | Title Company |
|---|---|---|---|
| Quit Claim Deed | -- | None Listed On Document | |
| Warranty Deed | $3,300,000 | Attorney | |
| Warranty Deed | $100 | -- | |
| Warranty Deed | $100 | -- |
Mortgage History
| Date | Status | Loan Amount | Loan Type |
|---|---|---|---|
| Previous Owner | $2,000,000 | New Conventional | |
| Previous Owner | $500,000 | Unknown | |
| Previous Owner | $1,950,000 | Credit Line Revolving | |
| Previous Owner | $1,720,000 | Credit Line Revolving |
Similar Homes in the area
Source: BeachesMLS
MLS Number: R11082959
APN: 52-43-41-29-09-000-0030
- 13614 Rhone Cir Unit Lot B
- 13614 Rhone Cir
- 2787 Calais Dr
- 46 Princewood Ln
- 157 Oakwood Ln
- 2020 La Porte Dr
- 13840 Le Mans Way
- 2720 Donald Ross Rd Unit 406
- 2720 Donald Ross Rd Unit 203
- 2720 Donald Ross Rd Unit 301
- 13391 William Myers Ct
- 2499 Marseille Dr
- 2700 Donald Ross Rd Unit 211
- 2700 Donald Ross Rd Unit 207
- 2700 Donald Ross Rd Unit 501
- 2700 Donald Ross Rd Unit 412
- 2700 Donald Ross Rd Unit 402
- 2700 Donald Ross Rd Unit 310
- 28 Princewood Ln
- 14049 Port Cir






