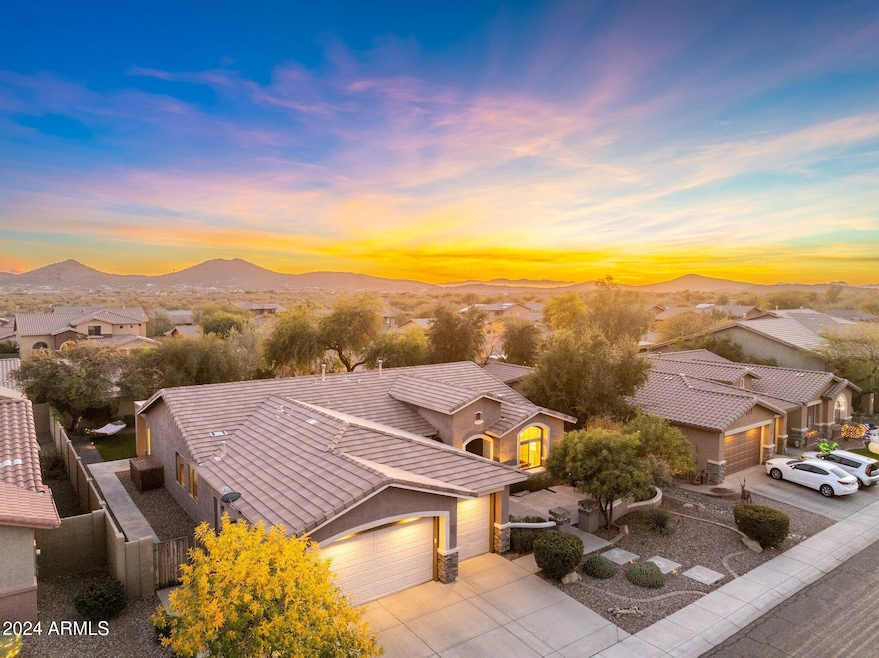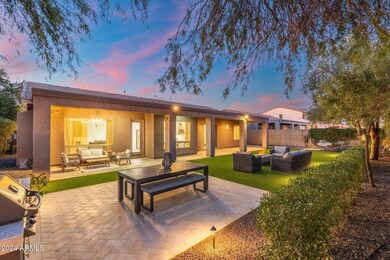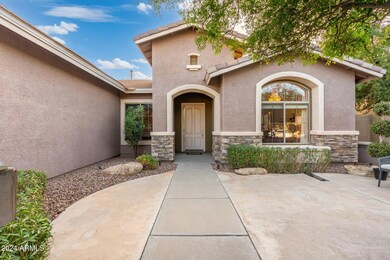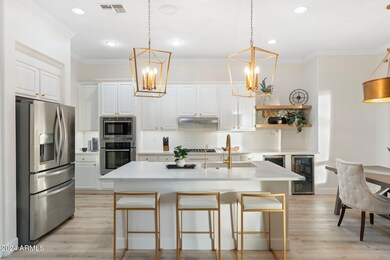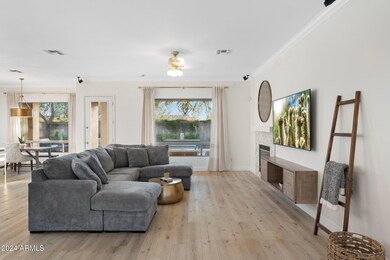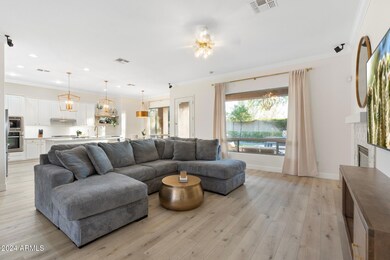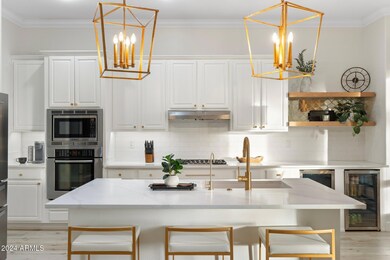
2927 W Sousa Dr Anthem, AZ 85086
Highlights
- Fitness Center
- Mountain View
- Santa Barbara Architecture
- Gavilan Peak Elementary School Rated A
- Clubhouse
- Furnished
About This Home
As of February 2025BETTER THAN NEW! This impeccably designed 2021 FULLY RENOVATED residence w/ true 3 CAR EXTENDED GARAGE, private RESORT STYLE BACKYARD w/ new, lush ARTIFICIAL GRASS, over 550 SF of COVERED PATIO space and 200 sf the uncovered, professionally graded, travertine patio w/ a built in GAS BBQ is a GEM! Immediately welcomed by stunning curb appeal w/ oversized concrete pavers leading to the front patio courtyard perfect for seating and coffee with the neighbors! Inside greets you with elevated 9FT CEILINGS, new custom crown molding, an easy flow floor plan, new 4'' baseboards, new wide plank, wood-look floors, with tons of natural light plus new lighting and electrical throughout w/ a DREAMY CHEF'S KITCHEN! 3 ways to access the kitchen, admire the NEW QUARTZ COUNTERTOPS, all new stainless-steel appliances, BOSCH 5 burner GAS COOKTOP w/ industrial hood, 2 beverage fridges, a coffee nook, barstool seating and a charming dining space w/ massive window to views of the backyard resort! Step into the living room or homeowner's suite to the private retreat w/ taller fence-lines and mature neighboring landscaping provides complete privacy to create your own sanctuary. DON'T SLEEP ON THE AMENITIES w/ the fitness center, pool, water park, pickleball, rock wall, and all the local happenings at ANTHEM PARK w/ free concerts in the park, the annual carnival, holiday parades and appreciate the option to become a member of Anthem Country Club, ranked top 5 in all of AZ with TWO CHAMPIONSHIP GOLF COURSES and unlimited golf w/ the membership! 5 minutes to groceries, the outlet mall, highway access, coffee, restaurants and walkable to the BEST OF THE BEST SCHOOLS!
Home Details
Home Type
- Single Family
Est. Annual Taxes
- $4,173
Year Built
- Built in 2001
Lot Details
- 9,600 Sq Ft Lot
- Desert faces the front and back of the property
- Block Wall Fence
- Artificial Turf
- Front and Back Yard Sprinklers
- Sprinklers on Timer
- Private Yard
HOA Fees
- $100 Monthly HOA Fees
Parking
- 3 Car Direct Access Garage
- Garage ceiling height seven feet or more
- Garage Door Opener
Home Design
- Santa Barbara Architecture
- Room Addition Constructed in 2021
- Wood Frame Construction
- Tile Roof
- Stone Exterior Construction
- Stucco
Interior Spaces
- 2,548 Sq Ft Home
- 1-Story Property
- Furnished
- Ceiling height of 9 feet or more
- Ceiling Fan
- Gas Fireplace
- Double Pane Windows
- Family Room with Fireplace
- Mountain Views
- Security System Owned
Kitchen
- Kitchen Updated in 2021
- Eat-In Kitchen
- Breakfast Bar
- Gas Cooktop
- Built-In Microwave
- Kitchen Island
- Granite Countertops
Flooring
- Floors Updated in 2021
- Tile
- Vinyl
Bedrooms and Bathrooms
- 4 Bedrooms
- Bathroom Updated in 2021
- Primary Bathroom is a Full Bathroom
- 2 Bathrooms
- Dual Vanity Sinks in Primary Bathroom
- Bathtub With Separate Shower Stall
Accessible Home Design
- No Interior Steps
Outdoor Features
- Covered patio or porch
- Outdoor Storage
- Built-In Barbecue
Schools
- Gavilan Peak Elementary And Middle School
- Boulder Creek High School
Utilities
- Refrigerated Cooling System
- Heating System Uses Natural Gas
- Plumbing System Updated in 2021
- Wiring Updated in 2021
- Water Filtration System
- Water Softener
- High Speed Internet
- Cable TV Available
Listing and Financial Details
- Tax Lot 454
- Assessor Parcel Number 203-06-090
Community Details
Overview
- Association fees include ground maintenance, street maintenance
- Anthem Parkside Apca Association, Phone Number (623) 742-4563
- Anthem Community Acc Association, Phone Number (623) 742-6050
- Association Phone (623) 742-6050
- Built by Del Webb
- Anthem Unit 17 Subdivision, Palisade Floorplan
- FHA/VA Approved Complex
Amenities
- Clubhouse
- Recreation Room
Recreation
- Tennis Courts
- Pickleball Courts
- Community Playground
- Fitness Center
- Heated Community Pool
- Bike Trail
Map
Home Values in the Area
Average Home Value in this Area
Property History
| Date | Event | Price | Change | Sq Ft Price |
|---|---|---|---|---|
| 02/20/2025 02/20/25 | Sold | $715,000 | -1.4% | $281 / Sq Ft |
| 01/25/2025 01/25/25 | Price Changed | $725,000 | -3.3% | $285 / Sq Ft |
| 12/26/2024 12/26/24 | For Sale | $750,000 | +61.3% | $294 / Sq Ft |
| 12/04/2020 12/04/20 | Sold | $465,000 | 0.0% | $182 / Sq Ft |
| 11/03/2020 11/03/20 | Pending | -- | -- | -- |
| 10/06/2020 10/06/20 | Price Changed | $465,000 | -2.1% | $182 / Sq Ft |
| 09/17/2020 09/17/20 | Price Changed | $475,000 | -3.0% | $186 / Sq Ft |
| 08/28/2020 08/28/20 | For Sale | $489,900 | +52.1% | $192 / Sq Ft |
| 03/30/2016 03/30/16 | Sold | $322,000 | -3.3% | $126 / Sq Ft |
| 03/09/2016 03/09/16 | Pending | -- | -- | -- |
| 03/02/2016 03/02/16 | For Sale | $333,000 | +23.3% | $131 / Sq Ft |
| 05/17/2012 05/17/12 | Sold | $270,000 | -3.5% | $106 / Sq Ft |
| 04/17/2012 04/17/12 | Pending | -- | -- | -- |
| 03/30/2012 03/30/12 | For Sale | $279,900 | -- | $110 / Sq Ft |
Tax History
| Year | Tax Paid | Tax Assessment Tax Assessment Total Assessment is a certain percentage of the fair market value that is determined by local assessors to be the total taxable value of land and additions on the property. | Land | Improvement |
|---|---|---|---|---|
| 2025 | $4,173 | $38,869 | -- | -- |
| 2024 | $3,925 | $37,018 | -- | -- |
| 2023 | $3,925 | $45,900 | $9,180 | $36,720 |
| 2022 | $3,752 | $36,980 | $7,390 | $29,590 |
| 2021 | $3,864 | $34,460 | $6,890 | $27,570 |
| 2020 | $3,779 | $32,600 | $6,520 | $26,080 |
| 2019 | $3,707 | $31,320 | $6,260 | $25,060 |
| 2018 | $4,103 | $29,580 | $5,910 | $23,670 |
| 2017 | $4,021 | $27,700 | $5,540 | $22,160 |
| 2016 | $3,509 | $27,270 | $5,450 | $21,820 |
| 2015 | $3,379 | $28,230 | $5,640 | $22,590 |
Mortgage History
| Date | Status | Loan Amount | Loan Type |
|---|---|---|---|
| Open | $572,000 | New Conventional | |
| Previous Owner | $190,208 | Credit Line Revolving | |
| Previous Owner | $478,000 | New Conventional | |
| Previous Owner | $437,000 | New Conventional | |
| Previous Owner | $272,000 | New Conventional | |
| Previous Owner | $176,552 | New Conventional | |
| Previous Owner | $194,792 | Unknown | |
| Previous Owner | $194,675 | New Conventional |
Deed History
| Date | Type | Sale Price | Title Company |
|---|---|---|---|
| Warranty Deed | $715,000 | Wfg National Title Insurance C | |
| Warranty Deed | -- | None Listed On Document | |
| Quit Claim Deed | -- | None Listed On Document | |
| Interfamily Deed Transfer | -- | None Available | |
| Interfamily Deed Transfer | -- | First American Title Ins Co | |
| Warranty Deed | $465,000 | First American Title Ins Co | |
| Warranty Deed | $202,000 | First American Title Insuran | |
| Cash Sale Deed | $322,000 | Pioneer Title Agency Inc | |
| Interfamily Deed Transfer | -- | None Available | |
| Interfamily Deed Transfer | -- | None Available | |
| Interfamily Deed Transfer | -- | None Available | |
| Cash Sale Deed | $270,000 | Old Republic Title Agency | |
| Corporate Deed | $243,344 | Sun City Title Agency | |
| Corporate Deed | -- | Sun City Title Agency |
Similar Homes in the area
Source: Arizona Regional Multiple Listing Service (ARMLS)
MLS Number: 6797594
APN: 203-06-090
- 2927 W Owens Way
- 2815 W Adventure Dr Unit 17
- 2850 W Webster Ct
- 40213 N Majesty Trail
- 2728 W Adventure Dr Unit 17
- 2829 W Haley Dr
- 40533 N Cross Timbers Trail Unit 17
- 40814 N Majesty Ct
- 3051 W Sousa Ct
- 40055 N High Noon Way Unit 27
- 40202 N Oakhurst Ct
- 40308 N High Noon Way
- 40255 N Faith Ln Unit 10
- 2943 W Whitman Ct
- 40733 N Territory Trail
- 40446 N High Noon Way Unit 25
- 3132 W Honor Ct
- 41001 N Wild Trail W
- 2527 W Kit Carson Trail Unit 25
- 41110 N Majesty Way Unit 14
