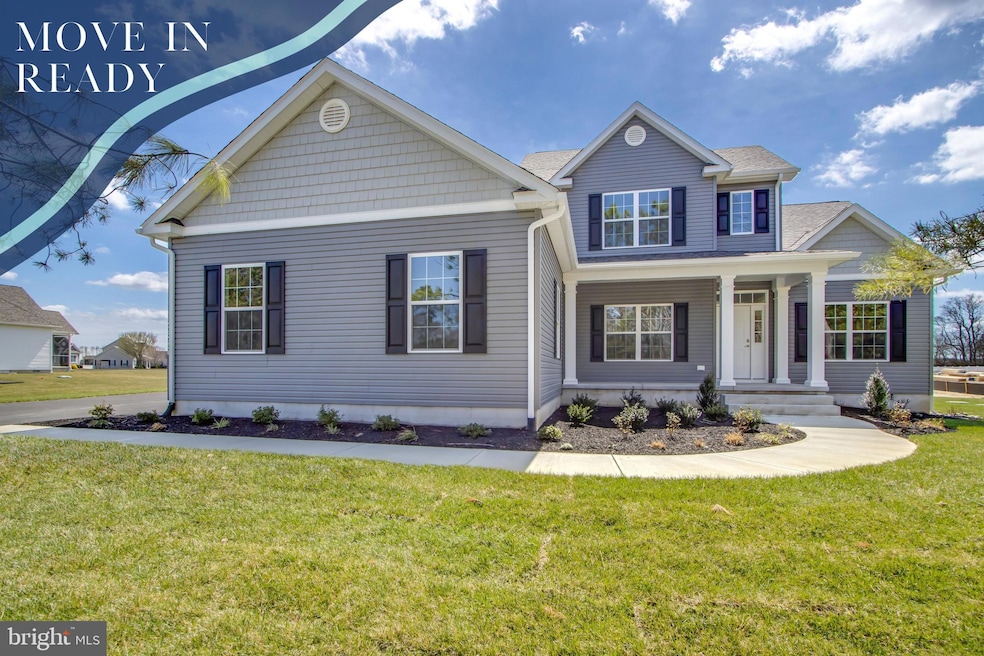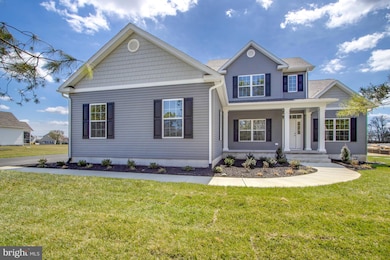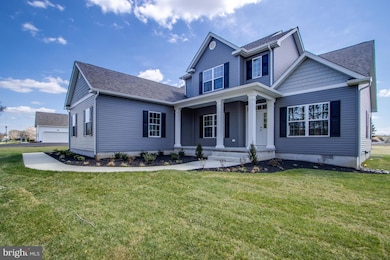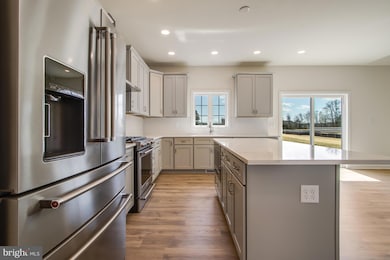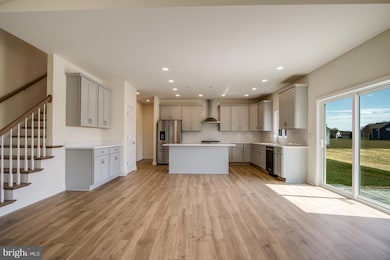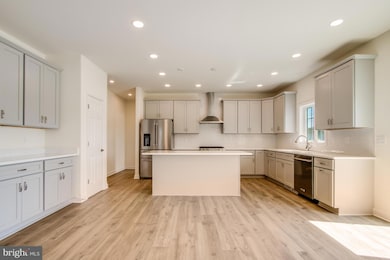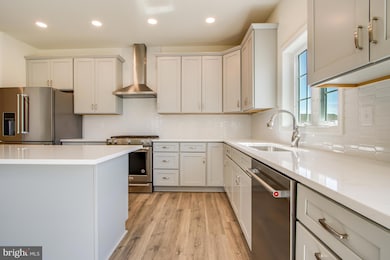
29271 River Rock Way Milton, DE 19968
Estimated payment $4,066/month
Highlights
- New Construction
- Open Floorplan
- Main Floor Bedroom
- Milton Elementary School Rated A
- Colonial Architecture
- Attic
About This Home
Discover the perfect blend of comfort and elegance in this newly constructed 4-bedroom, 2.5-bathroom home nestled in a serene Milton neighborhood. Offering a spacious layout spread across an expansive lot. Step inside to find a stunning upgraded kitchen that will inspire any home chef with its state-of-the-art appliances and stylish finishes. The adjacent open-plan living area, complete with luxury vinyl flooring, provides an ideal space for family gatherings or a quiet evening at home. The primary bedroom serves as a relaxing retreat, featuring an upgraded bathroom that promises a spa-like experience every day. Outside, the property doesn’t shy away from impressing either, with a charming patio equipped with a firepit—perfect for entertaining or simply enjoying those amazing sunsets that paint the sky. The large yard offers ample space for outdoor activities and gardening, creating a perfect blend of leisure and outdoor living.
Open House Schedule
-
Saturday, April 26, 20253:00 to 5:00 pm4/26/2025 3:00:00 PM +00:004/26/2025 5:00:00 PM +00:00Add to Calendar
Home Details
Home Type
- Single Family
Est. Annual Taxes
- $2,000
Year Built
- Built in 2025 | New Construction
Lot Details
- 0.82 Acre Lot
- Lot Dimensions are 110.00 x 244.00
- Corner Lot
- Sprinkler System
- Property is in excellent condition
- Property is zoned AR-1
HOA Fees
- $49 Monthly HOA Fees
Parking
- 2 Car Attached Garage
- 6 Driveway Spaces
- Side Facing Garage
- Garage Door Opener
- Off-Street Parking
Home Design
- Colonial Architecture
- Contemporary Architecture
- Blown-In Insulation
- Architectural Shingle Roof
- Vinyl Siding
- Stick Built Home
Interior Spaces
- 2,521 Sq Ft Home
- Property has 2 Levels
- Open Floorplan
- Ceiling height of 9 feet or more
- Recessed Lighting
- Great Room
- Formal Dining Room
- Den
- Crawl Space
- Attic
Kitchen
- Gas Oven or Range
- Range Hood
- Built-In Microwave
- ENERGY STAR Qualified Refrigerator
- ENERGY STAR Qualified Dishwasher
- Kitchen Island
- Upgraded Countertops
Flooring
- Ceramic Tile
- Luxury Vinyl Plank Tile
Bedrooms and Bathrooms
- En-Suite Primary Bedroom
- En-Suite Bathroom
- Walk-In Closet
- Walk-in Shower
Laundry
- Laundry on main level
- Washer and Dryer Hookup
Schools
- Milton Elementary School
- Mariner Middle School
- Cape Henlopen High School
Utilities
- Central Heating and Cooling System
- Heat Pump System
- Underground Utilities
- 200+ Amp Service
- Propane
- Well
- Tankless Water Heater
- Bottled Gas Water Heater
- Gravity Septic Field
- Cable TV Available
Additional Features
- More Than Two Accessible Exits
- Energy-Efficient Windows
- Patio
Community Details
- $500 Capital Contribution Fee
- Association fees include common area maintenance, road maintenance, snow removal
- Built by Country Life Homes
- River Rock Run Subdivision
- Property Manager
Listing and Financial Details
- Tax Lot 152
- Assessor Parcel Number 235-22.00-811.00
Map
Home Values in the Area
Average Home Value in this Area
Tax History
| Year | Tax Paid | Tax Assessment Tax Assessment Total Assessment is a certain percentage of the fair market value that is determined by local assessors to be the total taxable value of land and additions on the property. | Land | Improvement |
|---|---|---|---|---|
| 2024 | $370 | $7,500 | $7,500 | $0 |
| 2023 | $369 | $7,500 | $7,500 | $0 |
| 2022 | $356 | $7,500 | $7,500 | $0 |
| 2021 | $353 | $7,500 | $7,500 | $0 |
| 2020 | $352 | $7,500 | $7,500 | $0 |
| 2019 | $353 | $7,500 | $7,500 | $0 |
| 2018 | $329 | $7,500 | $0 | $0 |
| 2017 | $315 | $7,500 | $0 | $0 |
| 2016 | $300 | $7,500 | $0 | $0 |
| 2015 | $286 | $7,500 | $0 | $0 |
| 2014 | -- | $0 | $0 | $0 |
Property History
| Date | Event | Price | Change | Sq Ft Price |
|---|---|---|---|---|
| 04/04/2025 04/04/25 | For Sale | $689,900 | -- | $274 / Sq Ft |
Deed History
| Date | Type | Sale Price | Title Company |
|---|---|---|---|
| Deed | -- | Parkowski Guerke & Swayze Pa |
About the Listing Agent

The Debbie Reed Team has long been known for its excellent customer service and wide range of available Delaware Beach area properties including Rehoboth, Lewes, Bethany and surrounding areas. Committed to providing dedicated service to each and every client, The Debbie Reed Team is comprised of licensed REALTORS® and specialist staff to help buyers and sellers every step of the way in their real estate transactions. Whether it a first home, vacation home, retirement, waterfront luxury property
DEBBIE's Other Listings
Source: Bright MLS
MLS Number: DESU2081032
APN: 235-22.00-811.00
- 16402 Winding River Dr
- 16408 Winding River Dr
- 29838 Sandstone Dr
- 29697 Vincent Village Dr
- 15333 Hudson Rd
- 29726 Vincent Village Dr
- 28042 Staysail Way
- 16255 Ashlar Loop
- 28049 Staysail Way
- 29552 Vincent Village Dr
- 15997 Pickering Dr
- 29803 Sandstone Dr
- 29584 Lonny Ln
- 16779 Brookstone Dr
- 16775 Brookstone Dr
- 29635 Riverstone Dr
- 16972 Jays Way
- 29574 Fieldstone Dr
- 30020 Overbrook Dr
- 19848 Lightship Cove Dr
