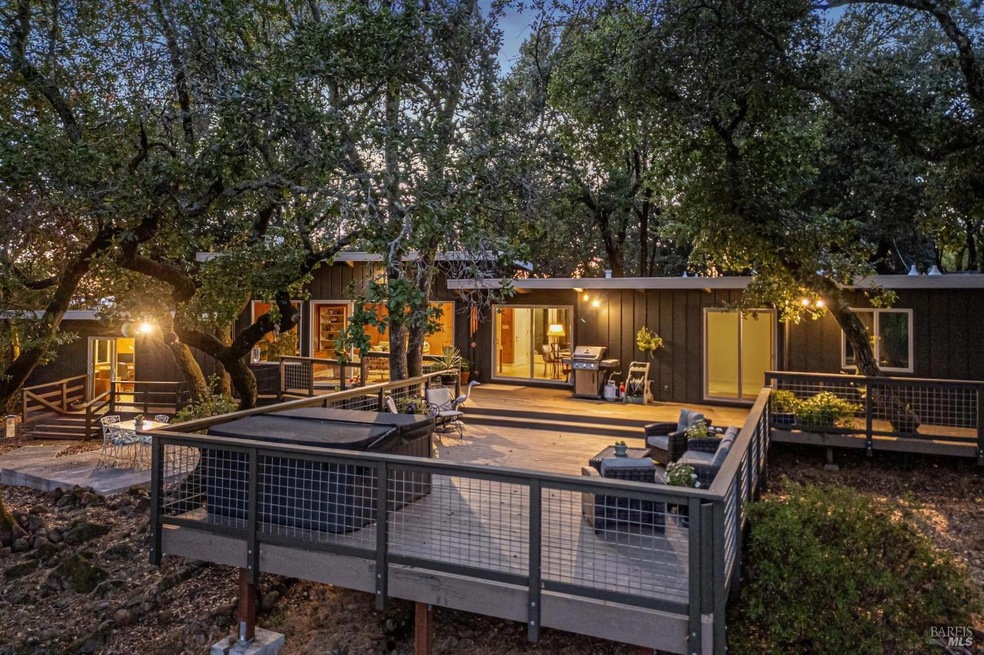
2928 Bardy Rd Santa Rosa, CA 95404
Highlights
- Spa
- Panoramic View
- Wood Burning Stove
- Strawberry Elementary School Rated A-
- 6.25 Acre Lot
- Private Lot
About This Home
As of April 2025Stunning single-level wine country home sits on 6 acres w/ breathtaking views in all directions. Sunrise views over the Sonoma Mountains & Valley of the Moon & sunsets views. The ridge is a sought after community w/ its own mutual water system in Bennett Valley. Beautiful trees provide scenery, privacy & shade as you drive down the private gated driveway. Bardy combines indoor outdoor living seamlessly w/ access outside from nearly every room, large windows, warm wood walls & floors bring nature inside. Gorgeous living room features vaulted ceiling, large wood burning fireplace & built-ins galore. The home offers 2,145+/- sq ft w/ 2 beds, 2 baths, den & office/art room. The home has been tastefully updated including remodeled kitchen, primary bed & bathroom, glass front doors, whole house generator, expanded decking around home, serene pond w/ waterfall provides calming views & sounds. Embrace the farm-to-table lifestyle w/ garden beds & your fresh eggs from your flock of chickens. Enjoy Sonoma County's world renowned wine regions just 5 mi to Glen Ellen & Kenwood, 13 mi to the town of Sonoma, 15 mi STS Airport. Experience quintessential country living only 7 mi from Bennett Valley's shopping, Whole Foods, Starbucks, restaurants, golf course & regional parks all just 1 hour to SF
Home Details
Home Type
- Single Family
Est. Annual Taxes
- $13,590
Year Built
- Built in 1969 | Remodeled
Lot Details
- 6.25 Acre Lot
- Fenced Front Yard
- Landscaped
- Private Lot
- Garden
Parking
- 2 Car Attached Garage
- Front Facing Garage
- Garage Door Opener
- Auto Driveway Gate
- Gravel Driveway
- Guest Parking
Property Views
- Panoramic
- Woods
- Vineyard
- Mountain
- Hills
- Valley
Interior Spaces
- 2,145 Sq Ft Home
- 1-Story Property
- Beamed Ceilings
- 2 Fireplaces
- Wood Burning Stove
- Wood Burning Fireplace
- Family Room
- Living Room with Attached Deck
- Formal Dining Room
- Home Office
- Storage Room
Kitchen
- Free-Standing Gas Range
- Microwave
- Dishwasher
- Quartz Countertops
Flooring
- Wood
- Carpet
- Tile
Bedrooms and Bathrooms
- 2 Bedrooms
- Walk-In Closet
- Bathroom on Main Level
- 2 Full Bathrooms
- Bathtub
- Window or Skylight in Bathroom
Laundry
- Laundry closet
- Stacked Washer and Dryer
Home Security
- Carbon Monoxide Detectors
- Front Gate
Outdoor Features
- Spa
- Pond
- Patio
- Front Porch
Utilities
- Central Heating and Cooling System
- Power Generator
- Propane
- Private Water Source
- Septic System
Listing and Financial Details
- Assessor Parcel Number 055-160-010-000
Map
Home Values in the Area
Average Home Value in this Area
Property History
| Date | Event | Price | Change | Sq Ft Price |
|---|---|---|---|---|
| 04/08/2025 04/08/25 | Sold | $1,511,000 | -2.4% | $704 / Sq Ft |
| 01/03/2025 01/03/25 | Price Changed | $1,548,000 | -2.9% | $722 / Sq Ft |
| 12/04/2024 12/04/24 | Price Changed | $1,595,000 | -3.9% | $744 / Sq Ft |
| 11/15/2024 11/15/24 | Price Changed | $1,660,000 | -1.5% | $774 / Sq Ft |
| 10/26/2024 10/26/24 | Price Changed | $1,685,000 | -0.6% | $786 / Sq Ft |
| 09/09/2024 09/09/24 | For Sale | $1,695,000 | +50.7% | $790 / Sq Ft |
| 06/04/2021 06/04/21 | Sold | $1,125,000 | 0.0% | $523 / Sq Ft |
| 05/20/2021 05/20/21 | Pending | -- | -- | -- |
| 05/18/2021 05/18/21 | For Sale | $1,125,000 | -- | $523 / Sq Ft |
Tax History
| Year | Tax Paid | Tax Assessment Tax Assessment Total Assessment is a certain percentage of the fair market value that is determined by local assessors to be the total taxable value of land and additions on the property. | Land | Improvement |
|---|---|---|---|---|
| 2023 | $13,590 | $1,170,450 | $650,250 | $520,200 |
| 2022 | $12,800 | $1,147,500 | $637,500 | $510,000 |
| 2021 | $2,658 | $217,694 | $67,476 | $150,218 |
| 2020 | $2,540 | $215,463 | $66,785 | $148,678 |
| 2019 | $2,551 | $211,239 | $65,476 | $145,763 |
| 2018 | $2,515 | $207,098 | $64,193 | $142,905 |
| 2017 | $2,460 | $203,038 | $62,935 | $140,103 |
| 2016 | $2,430 | $199,057 | $61,701 | $137,356 |
| 2015 | $2,356 | $196,068 | $60,775 | $135,293 |
| 2014 | $2,273 | $192,228 | $59,585 | $132,643 |
Mortgage History
| Date | Status | Loan Amount | Loan Type |
|---|---|---|---|
| Open | $250,000 | New Conventional |
Deed History
| Date | Type | Sale Price | Title Company |
|---|---|---|---|
| Grant Deed | $1,511,000 | Fidelity National Title Compan | |
| Grant Deed | $1,125,000 | First American Title Company | |
| Deed | -- | -- | |
| Interfamily Deed Transfer | -- | -- |
Similar Homes in Santa Rosa, CA
Source: Bay Area Real Estate Information Services (BAREIS)
MLS Number: 324071027
APN: 055-160-010
- 7044 Bennett Valley Rd
- 3220 Matanzas Creek Ln
- 2924 Old Bennett Ridge Rd
- 3400 Matanzas Creek Ln
- 3763 Matanzas Creek Ln
- 3803 Matanzas Creek Ln
- 2869 Bristol Rd
- 2861 Bristol Rd
- 2865 Bristol Rd
- 5292 Enterprise Rd
- 4560 Sonoma Mountain Rd
- 127 Mountain Meadow Rd
- 5561 Sonoma Mountain Rd
- 4779 Ponderosa Dr
- 0 Warehill Rd Unit 325016833
- 2725 Keiser Rd
- 1890 Lawndale Rd
- 9200 Bennett Valley Rd
- 2680 Lawndale Rd
- 3921 Pressley Rd
