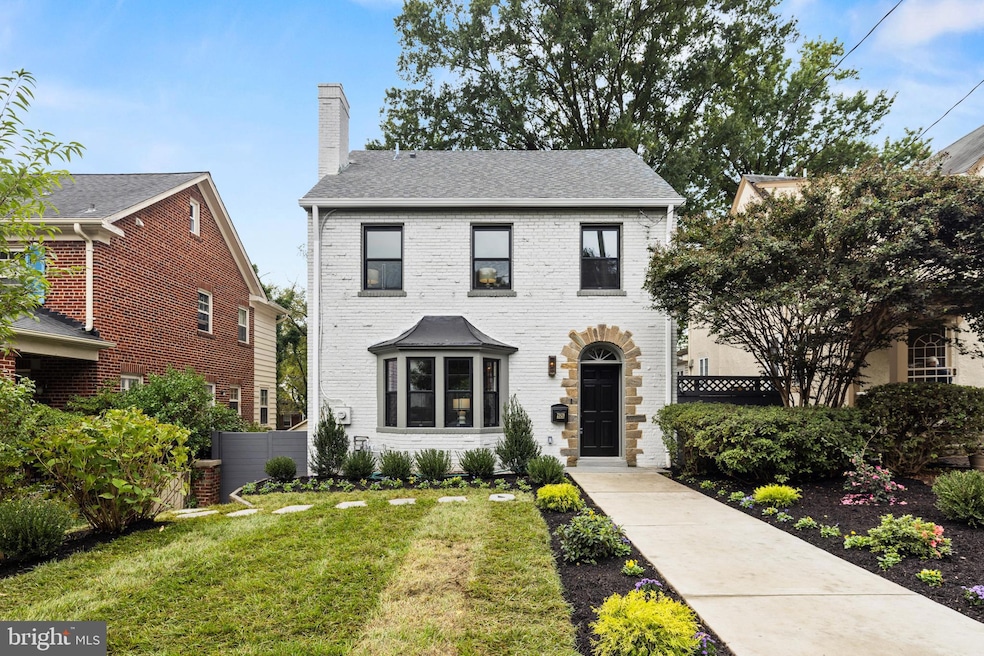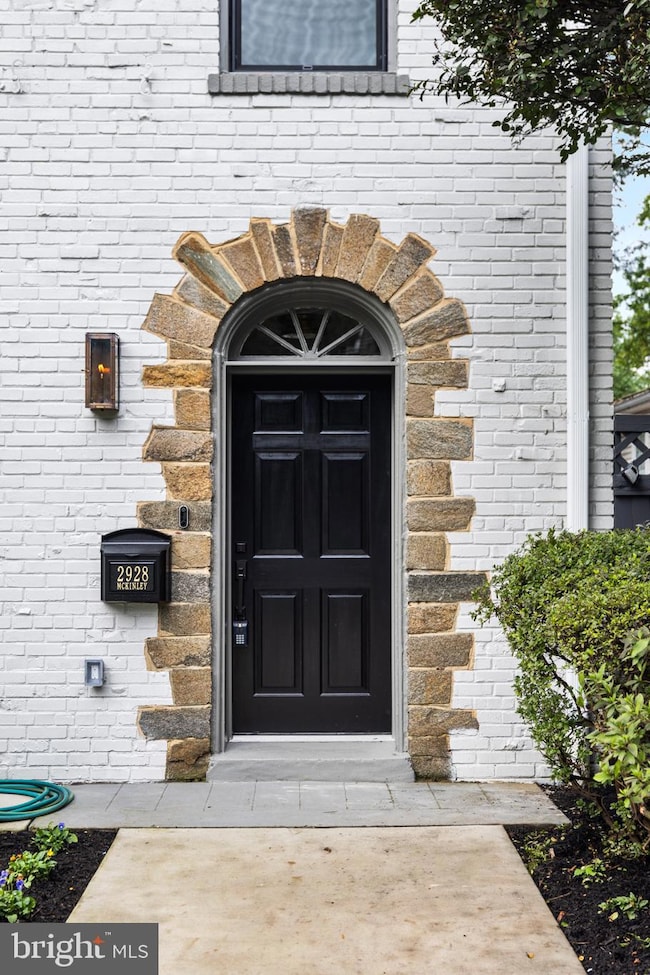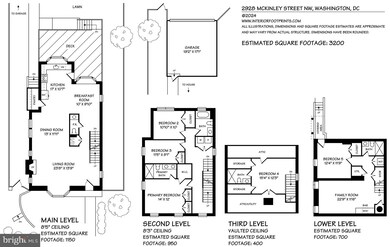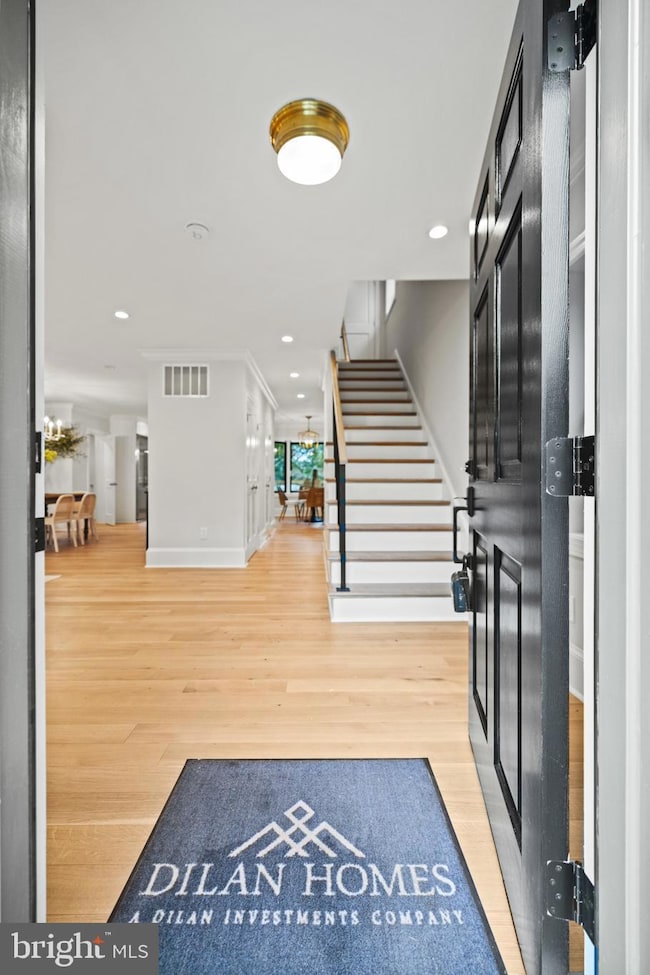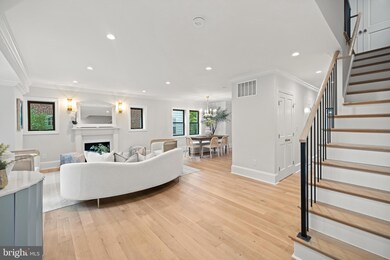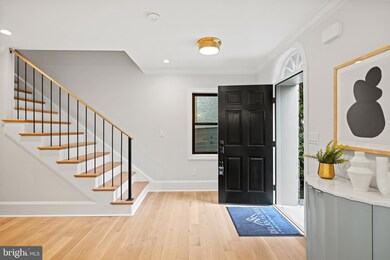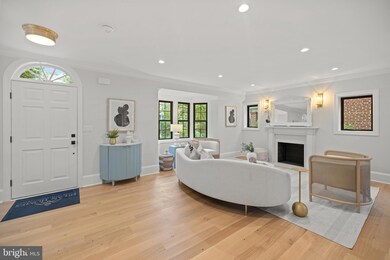
2928 Mckinley St NW Washington, DC 20015
Chevy Chase NeighborhoodHighlights
- Gourmet Kitchen
- Colonial Architecture
- Wood Flooring
- Lafayette Elementary School Rated A-
- Deck
- 4-minute walk to Little Forest Park
About This Home
As of October 2024Welcome to 2928 McKinley Street NW, a beautifully renovated home by award winning Dilan Homes nestled in the sought-after Chevy Chase neighborhood of Washington, DC. This 4-level masterpiece meticulously crafted and sited on a generous 6,000 square foot lot offers a blend of modern luxury and timeless design.
The main level invites you into a spacious living room with a cozy fireplace, leading seamlessly into the dining area. The stunning gourmet kitchen, equipped with top-of-the-line appliances, flows into a comfortable family room that opens to a rear deck—perfect for entertaining. A convenient powder room completes this level.
Upstairs, discover three well-appointed bedrooms and two newly designed full baths, each featuring exquisite tile work and premium fixtures. The attic level boasts a versatile study/loft/ 4th bedroom accompanied by a third full bath, ideal for a home office or guest suite.
The fully finished lower level offers a large rec room, a kitchenette, a fifth bedroom, and another full bath, providing excellent space for guests or in-laws. Outside, enjoy the privacy of a lovely fenced yard, and the convenience of a two-car garage.
This home offers unparalleled craftsmanship and thoughtful details throughout, making it a true gem in Chevy Chase. Don't miss the opportunity to make this exceptional property your new home.
Last Agent to Sell the Property
Long & Foster Real Estate, Inc. License #SP98364172

Home Details
Home Type
- Single Family
Est. Annual Taxes
- $3,619
Year Built
- Built in 1936 | Remodeled in 2024
Lot Details
- 6,000 Sq Ft Lot
- Back Yard Fenced
- Property is in excellent condition
Parking
- 2 Car Detached Garage
- Parking Storage or Cabinetry
- Rear-Facing Garage
- On-Street Parking
Home Design
- Colonial Architecture
- Tudor Architecture
- Brick Exterior Construction
- Architectural Shingle Roof
Interior Spaces
- Property has 4 Levels
- Recessed Lighting
- 2 Fireplaces
- Screen For Fireplace
- Double Pane Windows
- Replacement Windows
- Double Hung Windows
- Family Room Off Kitchen
- Dining Area
- Wood Flooring
- Attic
Kitchen
- Gourmet Kitchen
- Kitchenette
- Breakfast Area or Nook
- Gas Oven or Range
- Stove
- Microwave
- Ice Maker
- Dishwasher
- Stainless Steel Appliances
- Disposal
Bedrooms and Bathrooms
Laundry
- Dryer
- Washer
Finished Basement
- Connecting Stairway
- Rear Basement Entry
- Natural lighting in basement
Outdoor Features
- Deck
Schools
- Lafayette Elementary School
- Deal Junior High School
- Jackson-Reed High School
Utilities
- Hot Water Heating System
- Natural Gas Water Heater
Community Details
- No Home Owners Association
- Chevy Chase Subdivision
Listing and Financial Details
- Tax Lot 16
- Assessor Parcel Number 2297//0016
Map
Home Values in the Area
Average Home Value in this Area
Property History
| Date | Event | Price | Change | Sq Ft Price |
|---|---|---|---|---|
| 10/21/2024 10/21/24 | Sold | $2,001,000 | +11.5% | $625 / Sq Ft |
| 10/05/2024 10/05/24 | Pending | -- | -- | -- |
| 10/02/2024 10/02/24 | For Sale | $1,795,000 | +79.5% | $561 / Sq Ft |
| 05/21/2024 05/21/24 | For Sale | $1,000,000 | 0.0% | $404 / Sq Ft |
| 05/20/2024 05/20/24 | Sold | $1,000,000 | +77120.1% | $404 / Sq Ft |
| 05/06/2024 05/06/24 | Pending | -- | -- | -- |
| 02/26/2020 02/26/20 | Rented | $1,295 | 0.0% | -- |
| 02/10/2020 02/10/20 | Under Contract | -- | -- | -- |
| 01/07/2020 01/07/20 | Price Changed | $1,295 | -7.2% | $1 / Sq Ft |
| 12/11/2019 12/11/19 | For Rent | $1,395 | -- | -- |
Tax History
| Year | Tax Paid | Tax Assessment Tax Assessment Total Assessment is a certain percentage of the fair market value that is determined by local assessors to be the total taxable value of land and additions on the property. | Land | Improvement |
|---|---|---|---|---|
| 2024 | $3,678 | $1,074,850 | $587,040 | $487,810 |
| 2023 | $3,619 | $1,018,750 | $562,500 | $456,250 |
| 2022 | $3,570 | $918,810 | $505,020 | $413,790 |
| 2021 | $3,458 | $890,080 | $488,340 | $401,740 |
| 2020 | $3,336 | $860,640 | $470,100 | $390,540 |
| 2019 | $3,315 | $854,920 | $464,040 | $390,880 |
| 2018 | $3,282 | $845,590 | $0 | $0 |
| 2017 | $3,232 | $832,860 | $0 | $0 |
| 2016 | $3,131 | $808,350 | $0 | $0 |
| 2015 | $2,977 | $771,780 | $0 | $0 |
| 2014 | $2,871 | $745,720 | $0 | $0 |
Mortgage History
| Date | Status | Loan Amount | Loan Type |
|---|---|---|---|
| Previous Owner | $798,000 | Credit Line Revolving | |
| Previous Owner | $954,225 | Adjustable Rate Mortgage/ARM | |
| Previous Owner | $220,600 | New Conventional | |
| Previous Owner | $227,300 | New Conventional | |
| Previous Owner | $90,000 | Credit Line Revolving |
Deed History
| Date | Type | Sale Price | Title Company |
|---|---|---|---|
| Deed | $2,001,000 | Dupont Title | |
| Deed | $1,000,000 | Dupont Title |
Similar Homes in Washington, DC
Source: Bright MLS
MLS Number: DCDC2161432
APN: 2297-0016
- 2709 Mckinley St NW
- 5463 Nebraska Ave NW
- 3207 Northampton St NW
- 3219 Morrison St NW
- 5509 33rd St NW
- 5706 26th St NW
- 6040 Nebraska Ave NW
- 5320 27th St NW
- 5330 32nd St NW
- 6116 30th St NW
- 3410 Morrison St NW
- 6144 Utah Ave NW
- 3335 Legation St NW
- 6009 34th Place NW
- 5706 Nevada Ave NW
- 6302 30th St NW
- 5173 Linnean Terrace NW
- 3703 Legation St NW
- 3735 Kanawha St NW
- 3726 Jocelyn St NW
