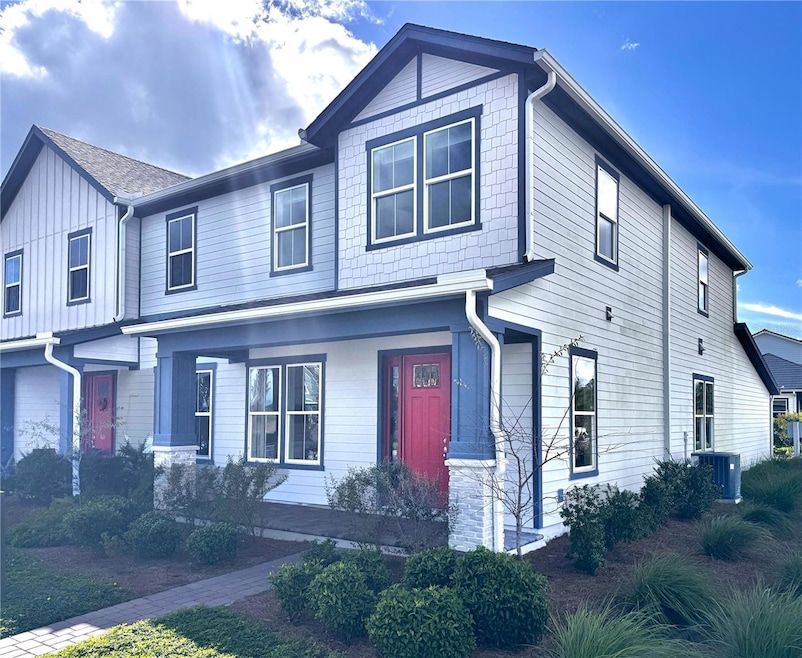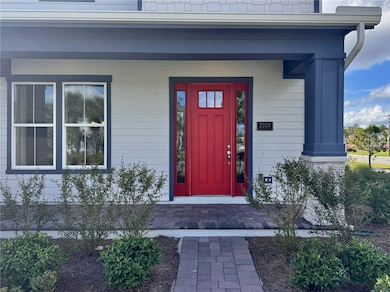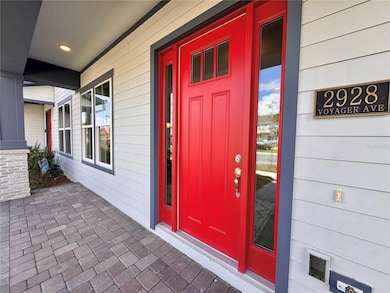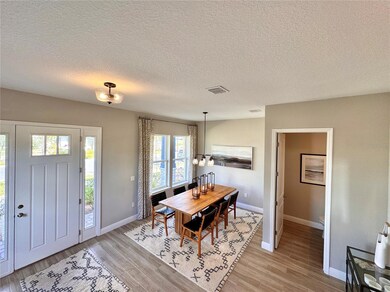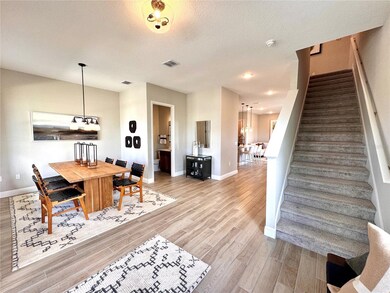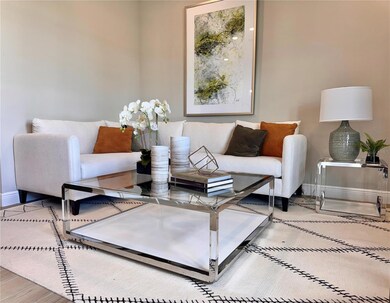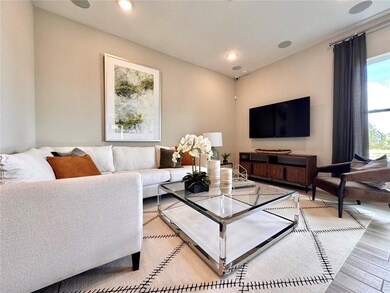
2928 Voyager Ave St. Cloud, FL 34771
Estimated payment $3,559/month
Highlights
- New Construction
- Craftsman Architecture
- Corner Lot
- Open Floorplan
- End Unit
- Great Room
About This Home
Welcome to this beautifully designed 3-bedroom, 2.5-bathroom townhouse in the sought-after Weslyn Park at Sunbridge community, just south of the vibrant Lake Nona area. This home blends modern style, comfort, and sustainability with an open, inviting floor plan and numerous builder upgrades throughout.
The upgraded kitchen is a chef’s dream, featuring a cooktop, stainless steel appliances, a French-door refrigerator, and a spacious island—perfect for entertaining. Tile flooring flows through the main living areas, while plush carpeting adds warmth to the upstairs bedrooms. The serene primary suite offers a spacious retreat with a tastefully finished ensuite bathroom. Two additional bedrooms provide flexibility for guests, a home office, or growing families.
Enjoy the convenience of an attached 2-car garage and all the benefits of living in a vibrant, master-planned community. Weslyn Park offers resort-style amenities including parks, scenic trails, a community pool, and more. Experience a peaceful suburban lifestyle with easy access to Lake Nona’s shopping, dining, and entertainment options just minutes away.
Townhouse Details
Home Type
- Townhome
Est. Annual Taxes
- $6,801
Year Built
- Built in 2023 | New Construction
Lot Details
- 4,356 Sq Ft Lot
- End Unit
- Unincorporated Location
- East Facing Home
- Level Lot
- Landscaped with Trees
HOA Fees
- $341 Monthly HOA Fees
Parking
- 2 Car Attached Garage
- Ground Level Parking
- Rear-Facing Garage
- Garage Door Opener
- Driveway
Home Design
- Craftsman Architecture
- Slab Foundation
- Shingle Roof
- Vinyl Siding
Interior Spaces
- 1,854 Sq Ft Home
- 2-Story Property
- Open Floorplan
- Crown Molding
- Great Room
- Dining Room
Kitchen
- Built-In Oven
- Cooktop with Range Hood
- Microwave
- Dishwasher
- Stone Countertops
- Disposal
Flooring
- Carpet
- Tile
Bedrooms and Bathrooms
- 3 Bedrooms
- Primary Bedroom Upstairs
- Closet Cabinetry
- Walk-In Closet
Laundry
- Laundry Room
- Laundry on upper level
Outdoor Features
- Porch
Schools
- Harmony Community Elementary School
- Harmony Middle School
- Tohopekaliga High School
Utilities
- Central Heating and Cooling System
- Thermostat
- Underground Utilities
- Cable TV Available
Listing and Financial Details
- Visit Down Payment Resource Website
- Tax Lot 22
- Assessor Parcel Number 02-25-31-5537-0001-0220
- $1,141 per year additional tax assessments
Community Details
Overview
- Association fees include common area taxes
- Weslyn Park HOA
- Built by Dream Finders
- Weslyn Park Ph 1 Subdivision, Seacrest Floorplan
- The community has rules related to deed restrictions
Pet Policy
- Pets Allowed
Map
Home Values in the Area
Average Home Value in this Area
Tax History
| Year | Tax Paid | Tax Assessment Tax Assessment Total Assessment is a certain percentage of the fair market value that is determined by local assessors to be the total taxable value of land and additions on the property. | Land | Improvement |
|---|---|---|---|---|
| 2024 | $2,118 | $364,300 | $55,000 | $309,300 |
| 2023 | $2,118 | $16,500 | $0 | $0 |
| 2022 | $1,293 | $15,000 | $15,000 | $0 |
Property History
| Date | Event | Price | Change | Sq Ft Price |
|---|---|---|---|---|
| 04/16/2025 04/16/25 | For Sale | $475,000 | -- | $256 / Sq Ft |
Deed History
| Date | Type | Sale Price | Title Company |
|---|---|---|---|
| Warranty Deed | $475,895 | Golden Dog Title & Trust |
Mortgage History
| Date | Status | Loan Amount | Loan Type |
|---|---|---|---|
| Open | $380,716 | New Conventional |
Similar Homes in the area
Source: Stellar MLS
MLS Number: O6298329
APN: 02-25-31-5537-0001-0220
- 3102 Voyager Ave
- 3098 Voyager Ave
- 6394 Rover Way
- 6394 Rover Way
- 6394 Rover Way
- 6394 Rover Way
- 6394 Rover Way
- 6394 Rover Way
- 6394 Rover Way
- 6394 Rover Way
- 6394 Rover Way
- 6394 Rover Way
- 3089 Voyager Ave
- 3007 Mirage Place
- 6221 Trailblaze Bend
- 3051 Bootlace Way
- 3062 Bootlace Way
- 3068 Bootlace Way
- 6406 Rover Way
- 6406 Rover Way
