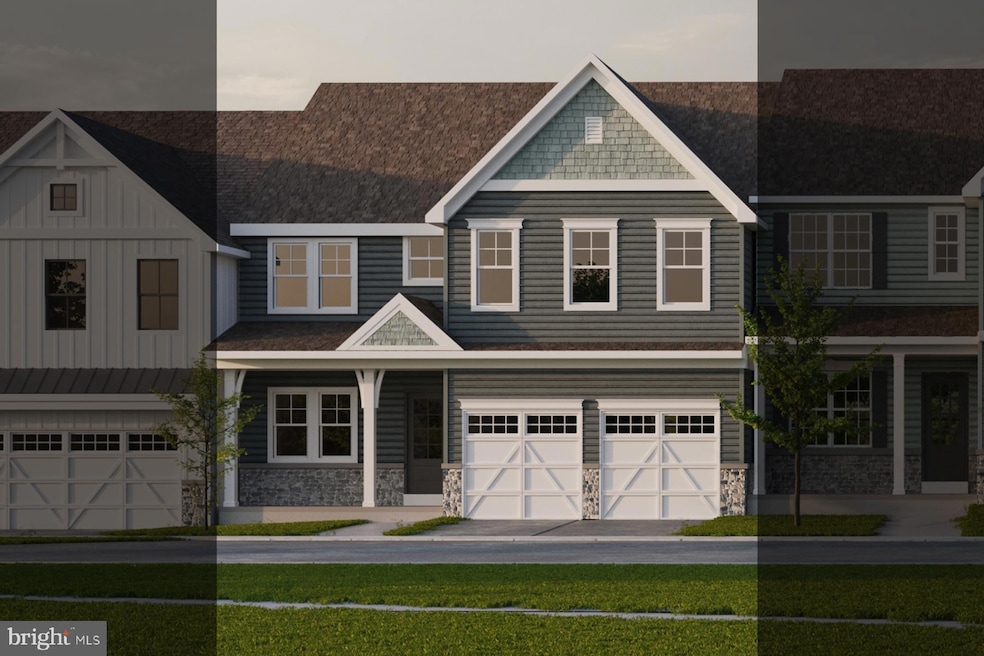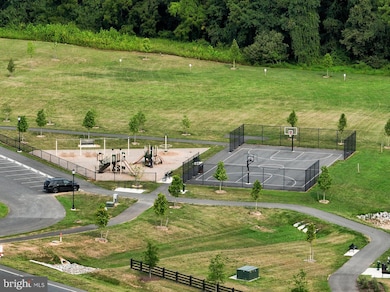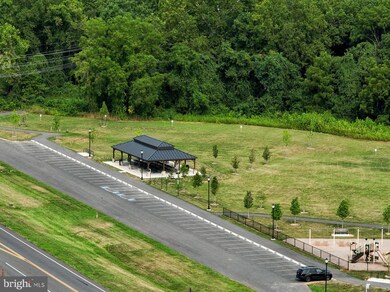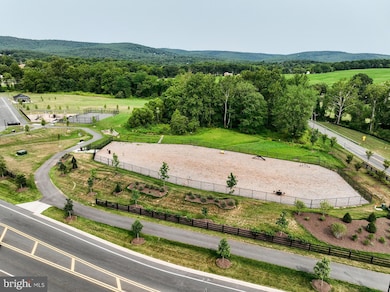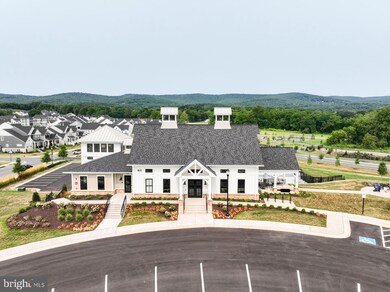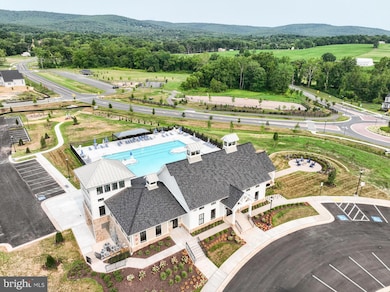
2929 Fence Buster Ct Frederick, MD 21702
Myersville NeighborhoodEstimated payment $3,674/month
Highlights
- New Construction
- Clubhouse
- Loft
- Frederick High School Rated A-
- Traditional Architecture
- 1 Fireplace
About This Home
Introducing the Morgan Heritage, an exquisite 3-bedroom, 2.5-bathroom villa floorplan designed for modern living. The heart of this home lies in the inviting 2-story Family Room, adorned with a gas fireplace, seamlessly connecting to the Dining Area and Kitchen featuring an eat-in island. The Kitchen boasts premium amenities such as quartz countertops, tile backsplash, Whirlpool stainless steel appliances, 42" cabinets, recessed lighting, and crown molding. A Study welcomes you just off the Foyer, while the first-floor Owner's Suite offers cathedral ceilings, a generous walk-in closet, and a private full bath with a double-bowl vanity and quartz countertops. The Laundry Room is thoughtfully positioned near the Owner's Suite for convenience. The Entry Area off the Kitchen leads to the Powder Room, a closet with double doors, and the 2-car Garage, all complemented by engineered plank flooring throughout the first floor. Upstairs, a Loft overlooks the Family Room, accompanied by 2 additional bedrooms boasting walk-in closets, a full bathroom, and a hall closet, completing the second floor.
?Keystone Custom Homes is building a community of new homes in Frederick, MD, a city that has recently been ranked among the top 100 best places to live in the United States! Kellerton is a luxurious, equestrian-inspired community, nested near towns like Whittier, Cannon Bluff, and Clover Hill, and has tree-lined streets and a variety of home styles. Residents of Kellerton look forward to the community’s many amenities including tot lots for the kids to play on, several athletic fields, walking trails, a dog park, and a beautiful award-winning clubhouse with an Olympic-sized pool! Residents get to enjoy all of this and more just by stepping out their front door.
Price shown includes all applicable incentives when using a Keystone Custom Homes preferred lender. Price subject to change without notice.
Estimated Completion: Winter '24-'25
Townhouse Details
Home Type
- Townhome
Est. Annual Taxes
- $1,650
Year Built
- Built in 2024 | New Construction
Lot Details
- 5,658 Sq Ft Lot
HOA Fees
- $77 Monthly HOA Fees
Parking
- 2 Car Direct Access Garage
- Driveway
- Off-Street Parking
Home Design
- Traditional Architecture
- Slab Foundation
- Frame Construction
- Shingle Roof
- Composition Roof
- Stick Built Home
Interior Spaces
- 2,655 Sq Ft Home
- Property has 2 Levels
- 1 Fireplace
- Family Room
- Dining Room
- Den
- Loft
- Laundry Room
Bedrooms and Bathrooms
- En-Suite Primary Bedroom
Schools
- Whittier Elementary School
- West Frederick Middle School
- Frederick High School
Utilities
- Forced Air Heating and Cooling System
- Cooling System Utilizes Natural Gas
- 200+ Amp Service
- Electric Water Heater
Community Details
Overview
- Association fees include lawn maintenance
- Built by Keystone Custom Homes
- Kellerton Subdivision, Morgan Heritage Floorplan
Amenities
- Picnic Area
- Common Area
- Clubhouse
Recreation
- Soccer Field
- Community Basketball Court
- Community Playground
- Community Pool
- Dog Park
- Jogging Path
- Bike Trail
Map
Home Values in the Area
Average Home Value in this Area
Tax History
| Year | Tax Paid | Tax Assessment Tax Assessment Total Assessment is a certain percentage of the fair market value that is determined by local assessors to be the total taxable value of land and additions on the property. | Land | Improvement |
|---|---|---|---|---|
| 2024 | $1,650 | $90,000 | $90,000 | $0 |
| 2023 | $1,618 | $90,000 | $90,000 | $0 |
Property History
| Date | Event | Price | Change | Sq Ft Price |
|---|---|---|---|---|
| 04/30/2024 04/30/24 | Pending | -- | -- | -- |
| 04/01/2024 04/01/24 | For Sale | $619,739 | 0.0% | $233 / Sq Ft |
| 02/03/2024 02/03/24 | Pending | -- | -- | -- |
| 12/08/2023 12/08/23 | For Sale | $619,739 | -- | $233 / Sq Ft |
About the Listing Agent

With a professional journey spanning over 13 years in the real estate industry, Ben Rutt has crafted a distinguished career after acquiring his Marketing degree from Messiah College in 2010. He is celebrating 10 years with Keystone Custom Homes, where he has held a variety of positions including New Home Advisor, Supply Chain, Sales Management, and Director of Marketing. In his current role of Vice President of Sales & Marketing, Ben is fiercely focused on creating an exceptional customer
Ben's Other Listings
Source: Bright MLS
MLS Number: MDFR2042690
APN: 02-604830
- 2929 Fence Buster Ct
- 2925 Fence Buster Ct
- 2910 Fence Buster Ct
- 2704 Hillfield Dr
- 2753 Bluegrass Way
- 2759 Hillfield Dr
- 2603 Front Shed Dr
- 2605 Front Shed Dr
- 2600 Front Shed Dr
- 2604 Front Shed Dr
- 2607 Front Shed Dr
- 2602 Front Shed Dr
- 2606 Front Shed Dr
- 2728 Hillfield Dr
- 2608 Front Shed Dr
- 2609 Front Shed Dr
- 2611 Front Shed Dr
- 2610 Front Shed Dr
- 2613 Front Shed Dr
- 2615 Front Shed Dr
