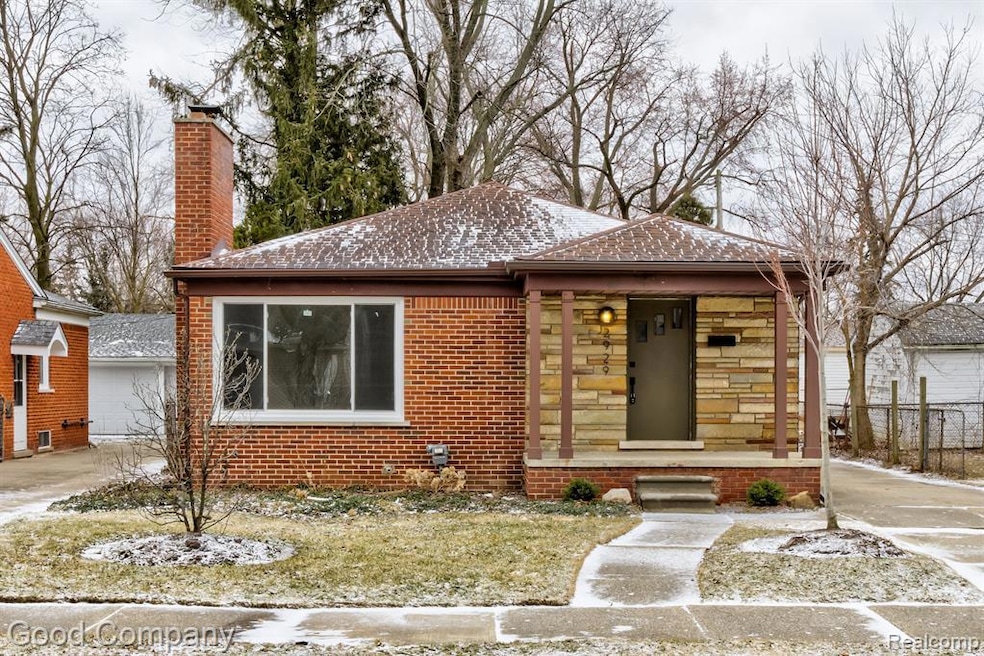
$434,800
- 3 Beds
- 2 Baths
- 1,310 Sq Ft
- 3147 Kenmore Rd
- Berkley, MI
Absolutely 100% Move-In Ready – Beautifully Updated Berkley Bungalow with over $60,000 in upgrades since purchase.This stunning bungalow has been updated from top to bottom and is truly move-in ready. Featuring a brand-new kitchen with sleek appliances, modern cabinetry, and stylish finishes, this home offers both comfort and contemporary charm. Major updates include a new roof,
Lindsey Sundin Sold by VIE
