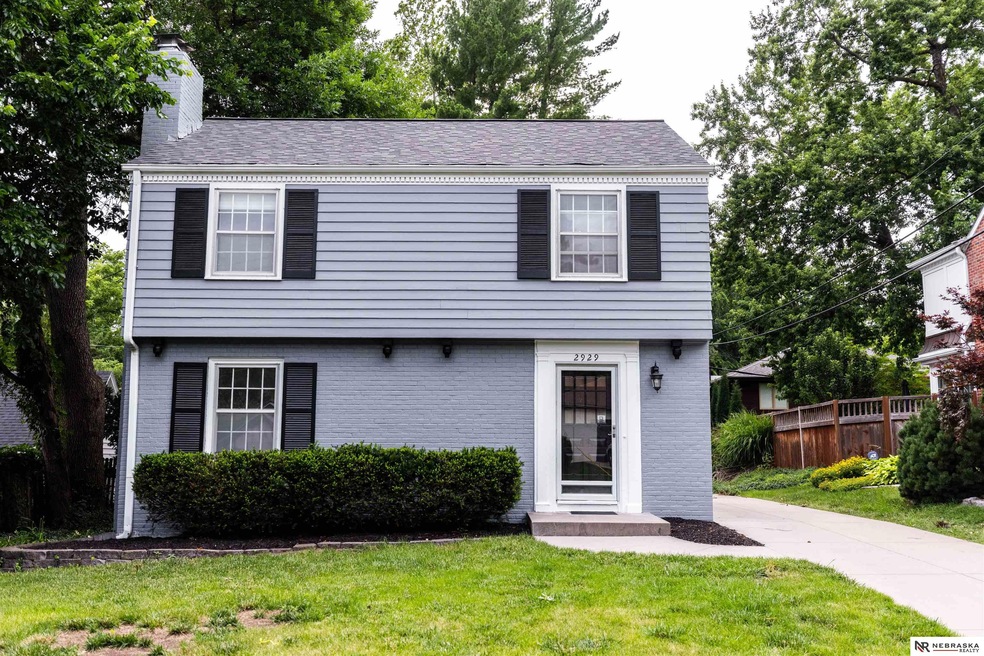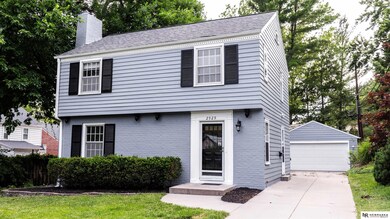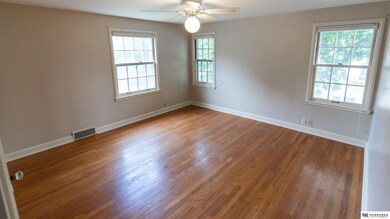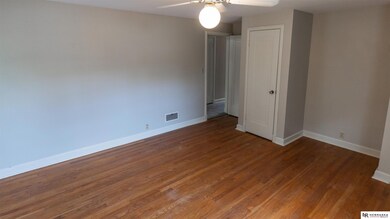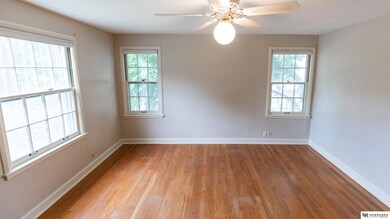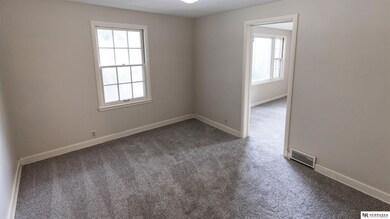
2929 S 29th St Lincoln, NE 68502
Country Club NeighborhoodHighlights
- Wood Flooring
- 2 Fireplaces
- Formal Dining Room
- Sheridan Elementary School Rated A
- No HOA
- 2 Car Detached Garage
About This Home
As of December 2024Welcome to this renovated 3 BR, 2 BA home located in the heart of the Country Club! The newly painted beautiful exterior celebrates the surrounding neighbors w/handsome classic colors! Enter into the home w/beautiful views of the lrg living rm w/cozy fireplace & new carpeting throughout! The formal dining rm is perfect for entertaining! The office has abundant sunshine for reading or relaxing! Kitchen is spacious & room for dinette & enjoy guests while entertaining! Upstairs there are 2 lrg BRs w/wood flrs & a lrg BA! The primary suite is lrg! There's a sunrm/rec rm to enjoy privacy of TV & a book! The lrg family rm in the bsmt has new carpeting & classic fireplace & dry bar to relax & enjoy hobbies! There is a lrg storerm that could be finished or left as ample storage! The utility room has plenty of add'tl storage! The newer driveway & 2 car garage is lrg w/plenty of room to store yard tools etc! This home's on a tree lined street & a short ride to downtown, shopping, & restaurants.
Last Agent to Sell the Property
Nebraska Realty Brokerage Phone: 402-575-1914 License #20180576

Home Details
Home Type
- Single Family
Est. Annual Taxes
- $5,059
Year Built
- Built in 1940
Lot Details
- 6,409 Sq Ft Lot
- Lot Dimensions are 60 x 106.41 x 60 x 106.36
- Wood Fence
Parking
- 2 Car Detached Garage
- Garage Door Opener
Home Design
- Composition Roof
Interior Spaces
- 2-Story Property
- 2 Fireplaces
- Wood Burning Fireplace
- Formal Dining Room
- Basement
- Basement Windows
Kitchen
- Oven or Range
- Dishwasher
Flooring
- Wood
- Carpet
- Laminate
Bedrooms and Bathrooms
- 3 Bedrooms
Outdoor Features
- Patio
Schools
- Sheridan Elementary School
- Irving Middle School
- Lincoln Southeast High School
Utilities
- Forced Air Heating and Cooling System
- Heating System Uses Gas
- Fiber Optics Available
- Phone Available
- Cable TV Available
Community Details
- No Home Owners Association
- Country Club Subdivision
Listing and Financial Details
- Assessor Parcel Number 1606128014000
Map
Home Values in the Area
Average Home Value in this Area
Property History
| Date | Event | Price | Change | Sq Ft Price |
|---|---|---|---|---|
| 12/10/2024 12/10/24 | Sold | $347,000 | -0.8% | $169 / Sq Ft |
| 11/18/2024 11/18/24 | Pending | -- | -- | -- |
| 11/14/2024 11/14/24 | Price Changed | $349,900 | -2.8% | $171 / Sq Ft |
| 10/08/2024 10/08/24 | Price Changed | $359,900 | -1.4% | $176 / Sq Ft |
| 09/11/2024 09/11/24 | Price Changed | $364,999 | -1.1% | $178 / Sq Ft |
| 08/29/2024 08/29/24 | For Sale | $369,000 | +19.0% | $180 / Sq Ft |
| 04/30/2024 04/30/24 | Sold | $310,000 | 0.0% | $151 / Sq Ft |
| 04/22/2024 04/22/24 | Pending | -- | -- | -- |
| 04/17/2024 04/17/24 | For Sale | $310,000 | -- | $151 / Sq Ft |
Tax History
| Year | Tax Paid | Tax Assessment Tax Assessment Total Assessment is a certain percentage of the fair market value that is determined by local assessors to be the total taxable value of land and additions on the property. | Land | Improvement |
|---|---|---|---|---|
| 2024 | $5,060 | $301,900 | $75,000 | $226,900 |
| 2023 | $5,060 | $301,900 | $75,000 | $226,900 |
| 2022 | $4,998 | $250,800 | $60,000 | $190,800 |
| 2021 | $4,729 | $250,800 | $60,000 | $190,800 |
| 2020 | $4,288 | $224,400 | $60,000 | $164,400 |
| 2019 | $4,288 | $224,400 | $60,000 | $164,400 |
| 2018 | $4,004 | $208,600 | $60,000 | $148,600 |
| 2017 | $4,041 | $208,600 | $60,000 | $148,600 |
| 2016 | $3,256 | $167,200 | $55,000 | $112,200 |
| 2015 | $3,233 | $167,200 | $55,000 | $112,200 |
| 2014 | $3,044 | $156,500 | $55,000 | $101,500 |
| 2013 | -- | $156,500 | $55,000 | $101,500 |
Mortgage History
| Date | Status | Loan Amount | Loan Type |
|---|---|---|---|
| Open | $80,000 | Construction | |
| Previous Owner | $303,200 | New Conventional | |
| Previous Owner | $325,000 | New Conventional |
Deed History
| Date | Type | Sale Price | Title Company |
|---|---|---|---|
| Warranty Deed | $347,000 | None Listed On Document | |
| Warranty Deed | $347,000 | None Listed On Document | |
| Deed | $310,000 | Charter Title | |
| Interfamily Deed Transfer | -- | -- |
Similar Homes in Lincoln, NE
Source: Great Plains Regional MLS
MLS Number: 22422109
APN: 16-06-128-014-000
- 2830 Woodsdale Blvd
- 2930 Van Dorn St
- 2627 Van Dorn St
- 2601 Woodsdale Blvd
- 3333 S 29th St
- 3032 Stratford Ave
- 2900 William St
- 2930 S 24th St
- 2640 Lake St Unit D
- 2403 Bradfield Dr
- 3158 Puritan Ave
- 2663 Park Ave
- 3035 Wendover Ave
- 3200 Plymouth Ave
- 2232 Van Dorn St
- 3401 Melrose Ave
- 2781 S 34th St
- 2401 Sheridan Blvd
- 3435 Otoe St
- 2701 S 35th St
