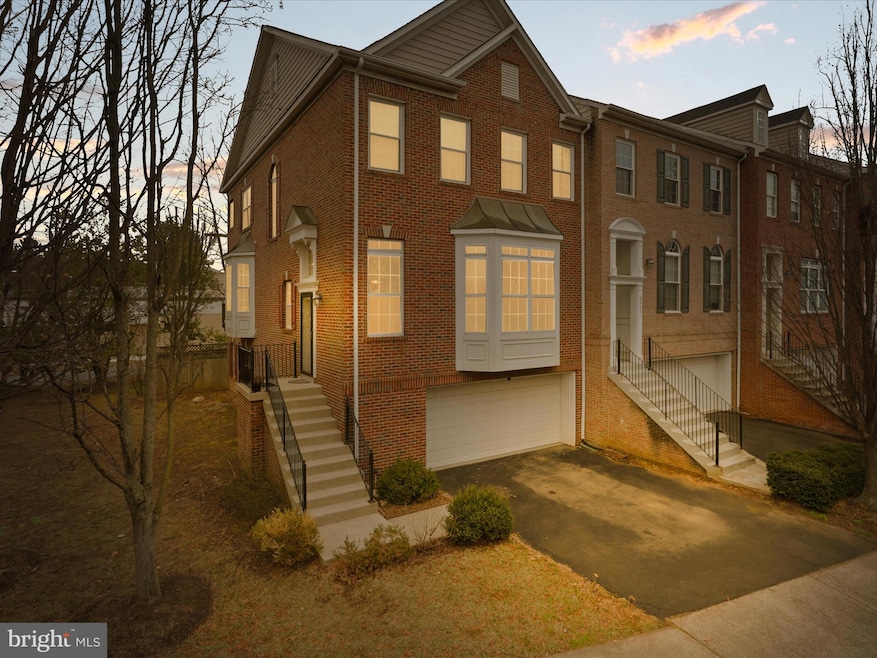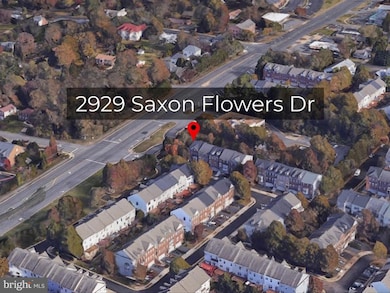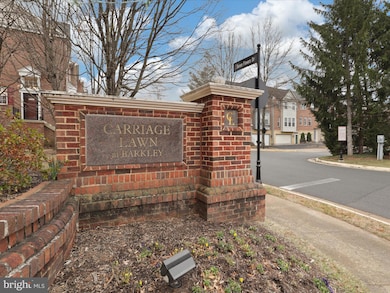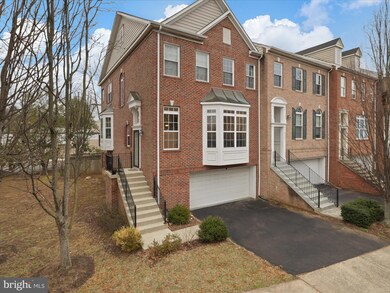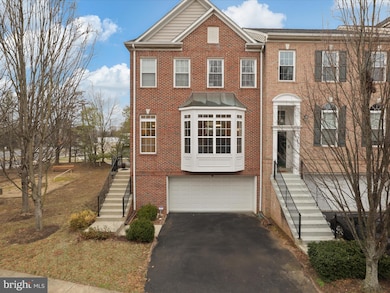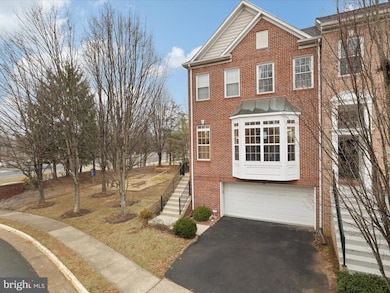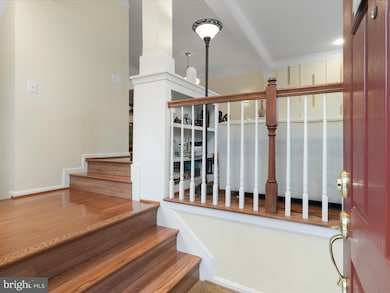
2929 Saxon Flowers Dr Fairfax, VA 22031
Estimated payment $5,896/month
Highlights
- Colonial Architecture
- 1 Fireplace
- Central Heating and Cooling System
- Fairhill Elementary School Rated A-
- 2 Car Attached Garage
About This Home
***Welcome to 2929 Saxon Flowers Dr, nestled in Fairfax Virginia. Best Value in town for a luxury 3 level End-Unit Townhome in heart of Fairfax with stunning interiors, premium wooded lot and Just minutes from Mosaic District! **Move-in ready, Bright and almost 2700 sq ft charming Home** This home features open concept floor plan with 4 bedrooms, 2 full bath, 1 half bath. Major upgrades includes : Porcelain flooring in the kitchen & family room (2022); Vinyl flooring in upper level and stairs (2023); All bathrooms (2022); Roof (2018), HVAC & water heater (2022), Fridge (2020), Dishwasher (2022), Washing Machine (2018),
Deck (2017), Patio Door (2022); Garage door (2020). A bright foyer with modern fixtures welcomes you into the home. The main level open floor plan (10 ft ceilings!) flows seamlessly through the living room into the formal dining room and family room/kitchen. The kitchen features ample cabinetry, Granite countertops, updated s/s appliances, and a dedicated pantry **Large 2x4 ft modern floor tile in the living room/kitchen. **Custom high-quality blinds on the main level** Access the large Trex deck overlooking private wooded views. New wide plank LVP Floors covers entire upper level. Upstairs, the spacious master bedroom includes tray ceiling, walk-in closet, and full build-in wall mirror. The fully updated bathroom features a dual vanity and a jacuzzi tub, with a separate room for shower stall and toilet. Two additional, spacious bedrooms both include statement walls and share a full bath. Convenient laundry closet on upper level with full-sized W/D. Downstairs, finished lower level features a room and built in entertainment closet. Lower level great for in-law suites, dual home offices or entertainment. Walk out to the concrete covered patio and fenced-in backyard for privacy. Basement access to the 2-car garage from the lower level that accommodates plenty of storage space. Two additional parking spots in the driveway. Walking distance to Fairhill Elementary School (2 min) and Armistead Park Trail (5 min), which leads to Armistead Park. Less than 5-minute drive to Mosaic District! 1 mile radius to Vienna Metro/Dunn Loring station. INOVA Fairfax Hospital, Nottaway Park. Convenient commuter location minutes to I-66, US-29/Lee Hwy, US-50, I-495. Hop on the metro at Vienna Metro (Orange Line/4 min drive) or Dunn Loring Metro (Orange Line/5-min drive). 12 min to Tysons Corner! Less than 30 min drive to downtown DC. Don't miss out on this townhome that lives like a single-family home!
Townhouse Details
Home Type
- Townhome
Est. Annual Taxes
- $9,178
Year Built
- Built in 1999 | Remodeled in 2020
Lot Details
- 2,741 Sq Ft Lot
HOA Fees
- $108 Monthly HOA Fees
Parking
- 2 Car Attached Garage
- Front Facing Garage
Home Design
- Colonial Architecture
- Brick Exterior Construction
- Concrete Perimeter Foundation
Interior Spaces
- Property has 3 Levels
- 1 Fireplace
- Natural lighting in basement
Bedrooms and Bathrooms
Utilities
- Central Heating and Cooling System
- Natural Gas Water Heater
Community Details
- Wells Subdivision
Listing and Financial Details
- Assessor Parcel Number 0493 33 0069
Map
Home Values in the Area
Average Home Value in this Area
Tax History
| Year | Tax Paid | Tax Assessment Tax Assessment Total Assessment is a certain percentage of the fair market value that is determined by local assessors to be the total taxable value of land and additions on the property. | Land | Improvement |
|---|---|---|---|---|
| 2024 | $9,178 | $792,200 | $250,000 | $542,200 |
| 2023 | $8,696 | $770,540 | $250,000 | $520,540 |
| 2022 | $8,146 | $712,340 | $230,000 | $482,340 |
| 2021 | $7,875 | $671,110 | $215,000 | $456,110 |
| 2020 | $7,912 | $668,560 | $215,000 | $453,560 |
| 2019 | $7,699 | $650,560 | $197,000 | $453,560 |
| 2018 | $7,235 | $629,150 | $191,000 | $438,150 |
| 2017 | $7,304 | $629,150 | $191,000 | $438,150 |
| 2016 | $7,189 | $620,560 | $191,000 | $429,560 |
| 2015 | $6,811 | $610,310 | $185,000 | $425,310 |
| 2014 | $6,497 | $583,480 | $180,000 | $403,480 |
Property History
| Date | Event | Price | Change | Sq Ft Price |
|---|---|---|---|---|
| 03/27/2025 03/27/25 | For Sale | $899,990 | +41.1% | $344 / Sq Ft |
| 08/28/2015 08/28/15 | Sold | $638,000 | -3.3% | $244 / Sq Ft |
| 07/17/2015 07/17/15 | Pending | -- | -- | -- |
| 05/21/2015 05/21/15 | Price Changed | $659,900 | -0.8% | $252 / Sq Ft |
| 04/02/2015 04/02/15 | For Sale | $665,000 | -- | $254 / Sq Ft |
Deed History
| Date | Type | Sale Price | Title Company |
|---|---|---|---|
| Warranty Deed | $638,000 | Central Title |
Mortgage History
| Date | Status | Loan Amount | Loan Type |
|---|---|---|---|
| Open | $510,400 | New Conventional |
Similar Homes in Fairfax, VA
Source: Bright MLS
MLS Number: VAFX2229964
APN: 0493-33-0069
- 8849 Modano Place
- 2906 Cedar Ln
- 2831 Cedar Ln
- 2851 Lafora Ct
- 2924 Hunter Rd
- 2928 Hunter Rd
- 8623 Cherry Dr
- 2912 Ellenwood Dr
- 8901 Hargrove Ct
- 2995 Braxton Wood Ct
- 2749 Cedar Crossing Ln
- 9104 Omar Ct
- 3166 Ellenwood Dr
- 3126 Babashaw Ct
- 517 Walker St SW
- 3134 Prosperity Ave
- 8618 Crestview Dr
- 1301 Ross Dr SW
- 1208 Ross Dr SW
- 2965 Winter Jack Ln
