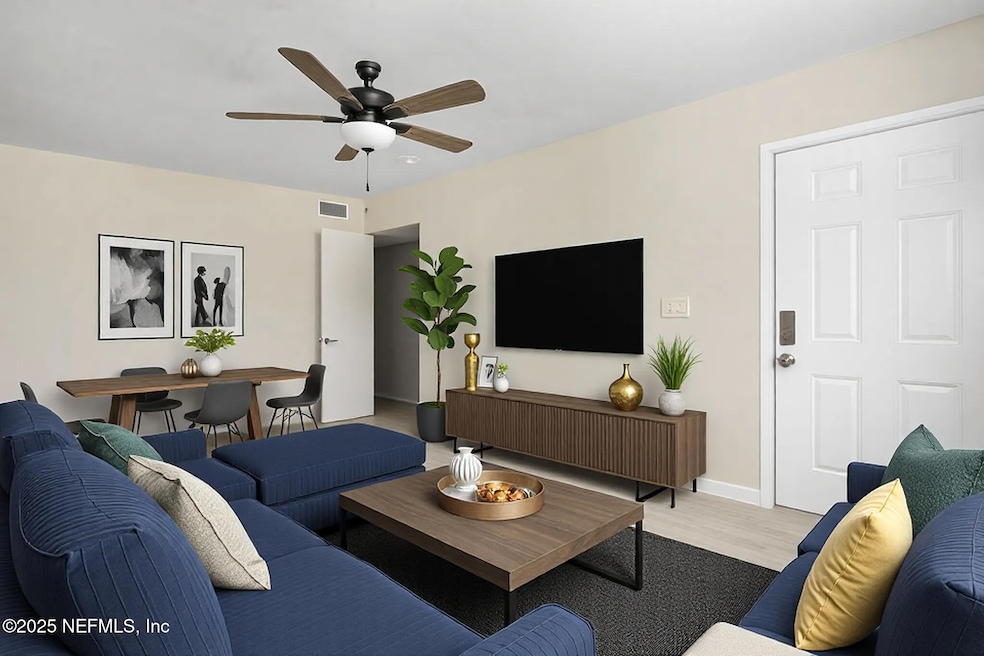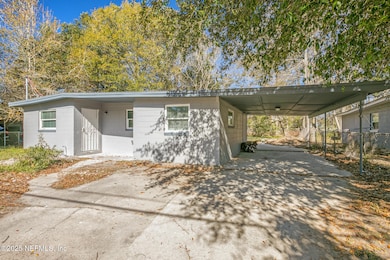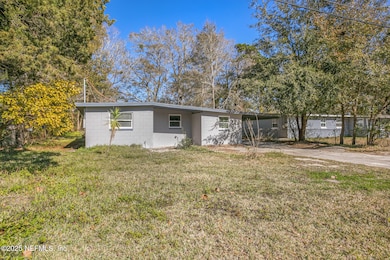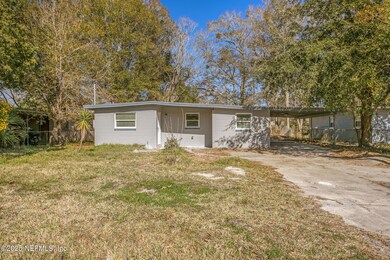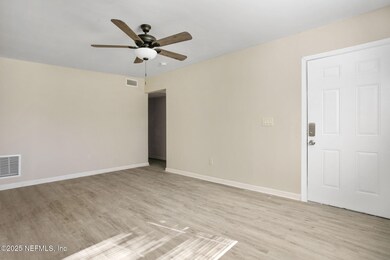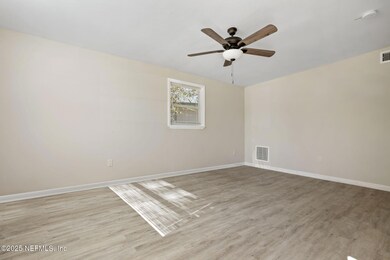
2929 W 6th St Jacksonville, FL 32254
West Jacksonville NeighborhoodHighlights
- Contemporary Architecture
- Front Porch
- Central Heating and Cooling System
- No HOA
- 1 Attached Carport Space
- Ceiling Fan
About This Home
As of April 2025Welcome to your newly updated home—a tastefully remodeled 4-bedroom, 2 full bathroom property with endless potential for first-time homebuyers or savvy investors. Step inside to discover a bright, open living space with fresh paint and new flooring throughout, creating a warm and inviting atmosphere. The kitchen and bathrooms have been completely remodeled with modern finishes, offering both style and function.Outside, you'll appreciate the added value of a newer roof (installed in 2020) along with a newer water heater and A/C system. To top it off, appliances, including a microwave and electric range/oven, will be installed prior to closing. (Buyer will need to supply their own refrigerator) This home blends comfort and convenience, making it an exceptional opportunity you won't want to miss!
Last Agent to Sell the Property
KELLER WILLIAMS REALTY ATLANTIC PARTNERS SOUTHSIDE License #3468788

Home Details
Home Type
- Single Family
Est. Annual Taxes
- $2,557
Year Built
- Built in 1964
Home Design
- Contemporary Architecture
- Shingle Roof
- Concrete Siding
- Block Exterior
Interior Spaces
- 1,138 Sq Ft Home
- 1-Story Property
- Ceiling Fan
- Vinyl Flooring
- Washer and Electric Dryer Hookup
Kitchen
- Electric Range
- Microwave
Bedrooms and Bathrooms
- 4 Bedrooms
- 2 Full Bathrooms
Parking
- 1 Attached Carport Space
- Additional Parking
Schools
- Biltmore Elementary School
- Lake Shore Middle School
- William M. Raines High School
Additional Features
- Front Porch
- 9,148 Sq Ft Lot
- Central Heating and Cooling System
Community Details
- No Home Owners Association
- Melsons Addn To Jacksonville Subdivision
Listing and Financial Details
- Assessor Parcel Number 0486500000
Map
Home Values in the Area
Average Home Value in this Area
Property History
| Date | Event | Price | Change | Sq Ft Price |
|---|---|---|---|---|
| 04/24/2025 04/24/25 | Sold | $169,900 | 0.0% | $149 / Sq Ft |
| 03/18/2025 03/18/25 | For Sale | $169,900 | +161.4% | $149 / Sq Ft |
| 12/17/2023 12/17/23 | Off Market | $65,000 | -- | -- |
| 05/20/2022 05/20/22 | Sold | $65,000 | +18.2% | $57 / Sq Ft |
| 05/05/2022 05/05/22 | Pending | -- | -- | -- |
| 05/03/2022 05/03/22 | For Sale | $55,000 | -- | $48 / Sq Ft |
Tax History
| Year | Tax Paid | Tax Assessment Tax Assessment Total Assessment is a certain percentage of the fair market value that is determined by local assessors to be the total taxable value of land and additions on the property. | Land | Improvement |
|---|---|---|---|---|
| 2024 | $2,557 | $131,266 | $20,150 | $111,116 |
| 2023 | $2,479 | $126,239 | $20,150 | $106,089 |
| 2022 | $369 | $13,632 | $12,400 | $1,232 |
| 2021 | $338 | $8,694 | $7,750 | $944 |
| 2020 | $322 | $6,979 | $6,200 | $779 |
| 2019 | $307 | $5,339 | $4,650 | $689 |
| 2018 | $285 | $4,313 | $3,720 | $593 |
| 2017 | $277 | $3,595 | $3,100 | $495 |
| 2016 | $278 | $3,560 | $0 | $0 |
| 2015 | $278 | $3,524 | $0 | $0 |
| 2014 | $308 | $5,041 | $0 | $0 |
Mortgage History
| Date | Status | Loan Amount | Loan Type |
|---|---|---|---|
| Previous Owner | $54,497 | No Value Available |
Deed History
| Date | Type | Sale Price | Title Company |
|---|---|---|---|
| Quit Claim Deed | -- | None Available | |
| Quit Claim Deed | -- | None Available | |
| Quit Claim Deed | -- | None Available | |
| Public Action Common In Florida Clerks Tax Deed Or Tax Deeds Or Property Sold For Taxes | $10,200 | None Available | |
| Warranty Deed | $55,000 | -- |
Similar Homes in Jacksonville, FL
Source: realMLS (Northeast Florida Multiple Listing Service)
MLS Number: 2076317
APN: 048650-0000
- 2873 W 6th St
- 1623 Saint Clair St
- 2838 W 8th St
- 1420 Detroit St
- 3032 W 5th St
- 0 Detroit St
- 1309 Saint Clair St
- 3051 4th Street Cir
- 2843 W 2nd St
- 2848 W 11th St
- 3124 4th Street Cir
- 3142 W 6th St
- 3133 W 9th St
- 3063 2nd Street Cir
- 2112 Detroit St
- 1731 Melson Ave
- 2118 Detroit St
- 2830 Wickwire St
- 2134 Detroit St
- 2024 Prospect St W
