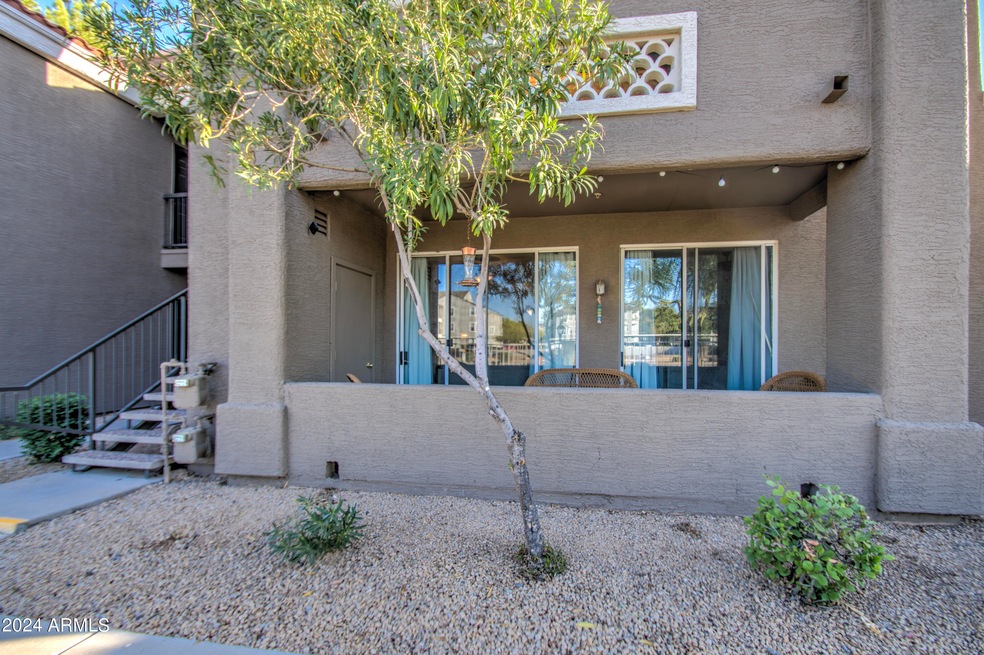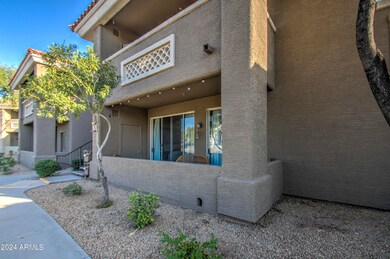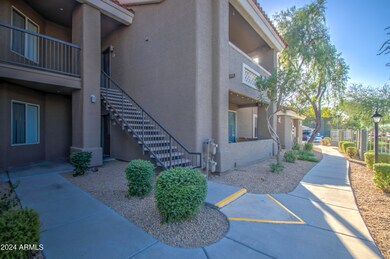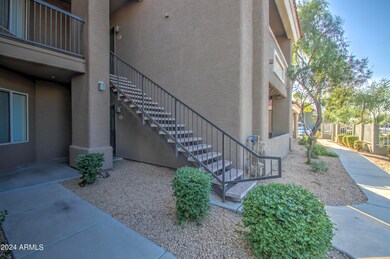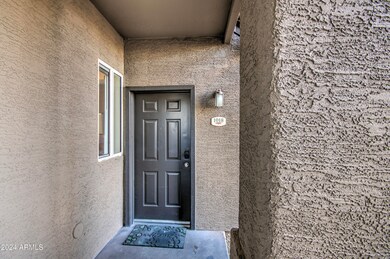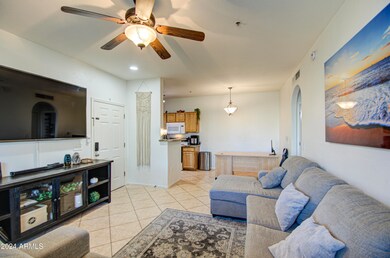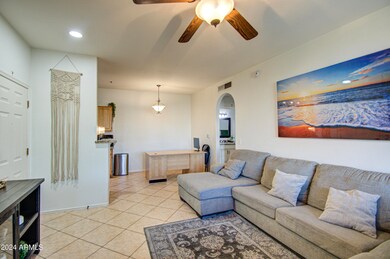
2929 W Yorkshire Dr Unit 1018 Phoenix, AZ 85027
Deer Valley NeighborhoodHighlights
- Fitness Center
- Gated Community
- Granite Countertops
- Park Meadows Elementary School Rated A-
- Clubhouse
- Community Pool
About This Home
As of December 2024Welcome to the stunning gated community of Springs at Yorkshire Condos. This fantastic property is on the ground floor and has a cozy patio to relax on. IT has a spacious living room and bedroom and neutral color paint. It has tile flooring through which makes for an elegant look and easy clean up. Your new kitchen offers granite countertops and upgraded cabinetry with plenty of cabinet storage space. Granite counters in the bathroom also. Laundry inside the unit that fits full sized washer & dryer. Located near a plethora of amenities perfect starter home if you're a first time buyer. Also a fantastic potential rental. Either way it won't last long on the market so hurry and come take a look. You will love it.
Property Details
Home Type
- Condominium
Est. Annual Taxes
- $462
Year Built
- Built in 1999
Lot Details
- Block Wall Fence
- Grass Covered Lot
HOA Fees
- $340 Monthly HOA Fees
Parking
- 1 Carport Space
Home Design
- Wood Frame Construction
- Tile Roof
- Stucco
Interior Spaces
- 658 Sq Ft Home
- 2-Story Property
- Tile Flooring
Kitchen
- Eat-In Kitchen
- Granite Countertops
Bedrooms and Bathrooms
- 1 Bedroom
- Primary Bathroom is a Full Bathroom
- 1 Bathroom
Outdoor Features
- Covered patio or porch
Schools
- Park Meadows Elementary School
- Deer Valley Middle School
- Deer Valley High School
Utilities
- Refrigerated Cooling System
- Heating Available
- High Speed Internet
- Cable TV Available
Listing and Financial Details
- Tax Lot 1018
- Assessor Parcel Number 206-09-053
Community Details
Overview
- Association fees include roof repair, insurance, sewer, pest control, ground maintenance, front yard maint, trash, water, roof replacement, maintenance exterior
- Springs At Yorkshire Association, Phone Number (480) 941-1077
- Springs At Yorkshire Condominium Subdivision
Amenities
- Clubhouse
- Recreation Room
Recreation
- Fitness Center
- Community Pool
- Community Spa
- Bike Trail
Security
- Gated Community
Map
Home Values in the Area
Average Home Value in this Area
Property History
| Date | Event | Price | Change | Sq Ft Price |
|---|---|---|---|---|
| 12/13/2024 12/13/24 | Sold | $183,000 | -7.6% | $278 / Sq Ft |
| 10/07/2024 10/07/24 | For Sale | $198,000 | +13.1% | $301 / Sq Ft |
| 07/07/2021 07/07/21 | Sold | $175,000 | 0.0% | $266 / Sq Ft |
| 05/25/2021 05/25/21 | For Sale | $175,000 | 0.0% | $266 / Sq Ft |
| 05/25/2021 05/25/21 | Price Changed | $175,000 | 0.0% | $266 / Sq Ft |
| 05/22/2021 05/22/21 | Pending | -- | -- | -- |
| 05/20/2021 05/20/21 | Off Market | $175,000 | -- | -- |
| 05/12/2021 05/12/21 | For Sale | $159,990 | 0.0% | $243 / Sq Ft |
| 05/12/2021 05/12/21 | Price Changed | $159,990 | -5.9% | $243 / Sq Ft |
| 05/03/2021 05/03/21 | Pending | -- | -- | -- |
| 05/03/2021 05/03/21 | Price Changed | $169,990 | +6.3% | $258 / Sq Ft |
| 04/29/2021 04/29/21 | For Sale | $159,990 | +28.0% | $243 / Sq Ft |
| 08/22/2020 08/22/20 | Sold | $125,000 | 0.0% | $190 / Sq Ft |
| 07/18/2020 07/18/20 | Pending | -- | -- | -- |
| 07/11/2020 07/11/20 | For Sale | $125,000 | +135.8% | $190 / Sq Ft |
| 08/15/2012 08/15/12 | Sold | $53,000 | -3.6% | $81 / Sq Ft |
| 06/21/2012 06/21/12 | For Sale | $55,000 | -- | $84 / Sq Ft |
Tax History
| Year | Tax Paid | Tax Assessment Tax Assessment Total Assessment is a certain percentage of the fair market value that is determined by local assessors to be the total taxable value of land and additions on the property. | Land | Improvement |
|---|---|---|---|---|
| 2025 | $470 | $5,456 | -- | -- |
| 2024 | $462 | $5,196 | -- | -- |
| 2023 | $462 | $13,430 | $2,680 | $10,750 |
| 2022 | $445 | $10,030 | $2,000 | $8,030 |
| 2021 | $539 | $9,810 | $1,960 | $7,850 |
| 2020 | $530 | $8,270 | $1,650 | $6,620 |
| 2019 | $515 | $7,100 | $1,420 | $5,680 |
| 2018 | $499 | $6,510 | $1,300 | $5,210 |
| 2017 | $482 | $6,280 | $1,250 | $5,030 |
| 2016 | $458 | $5,660 | $1,130 | $4,530 |
| 2015 | $410 | $5,200 | $1,040 | $4,160 |
Mortgage History
| Date | Status | Loan Amount | Loan Type |
|---|---|---|---|
| Previous Owner | $8,488 | Second Mortgage Made To Cover Down Payment | |
| Previous Owner | $169,750 | New Conventional | |
| Previous Owner | $98,450 | Commercial |
Deed History
| Date | Type | Sale Price | Title Company |
|---|---|---|---|
| Warranty Deed | $183,000 | Lawyers Title Of Arizona | |
| Warranty Deed | $183,000 | Lawyers Title Of Arizona | |
| Warranty Deed | $175,000 | Pioneer Title Agency Inc | |
| Warranty Deed | $115,000 | Title Alliance Of Phoenix Ag | |
| Interfamily Deed Transfer | -- | Pioneer Title Agency Inc | |
| Warranty Deed | $125,000 | Great American Title Agency | |
| Warranty Deed | -- | None Available | |
| Cash Sale Deed | $53,000 | First American Title Insuran | |
| Cash Sale Deed | $115,300 | Commonwealth Land Title Insu |
Similar Homes in Phoenix, AZ
Source: Arizona Regional Multiple Listing Service (ARMLS)
MLS Number: 6768187
APN: 206-09-053
- 2929 W Yorkshire Dr Unit 2118
- 2929 W Yorkshire Dr Unit 2121
- 2929 W Yorkshire Dr Unit 2013
- 2929 W Yorkshire Dr Unit 1028
- 2929 W Yorkshire Dr Unit 1118
- 2929 W Yorkshire Dr Unit 2091
- 2935 W Kristal Way
- 2919 W Kerry Ln
- 2650 W Union Hills Dr Unit 331
- 2650 W Union Hills Dr Unit 16
- 2650 W Union Hills Dr Unit 43
- 2650 W Union Hills Dr Unit 131
- 2650 W Union Hills Dr Unit 94
- 2650 W Union Hills Dr Unit 230
- 2650 W Union Hills Dr Unit 210
- 2650 W Union Hills Dr Unit 365
- 2650 W Union Hills Dr Unit 316
- 2650 W Union Hills Dr Unit 350
- 2650 W Union Hills Dr Unit 51
- 2650 W Union Hills Dr Unit 271
