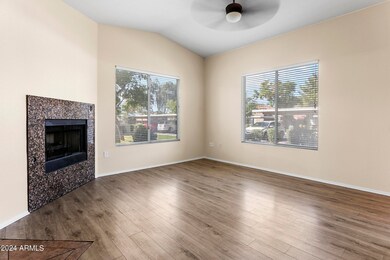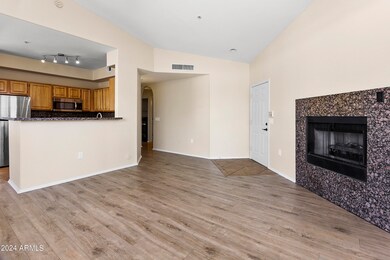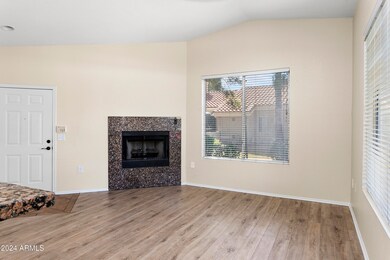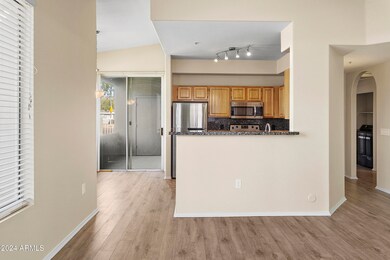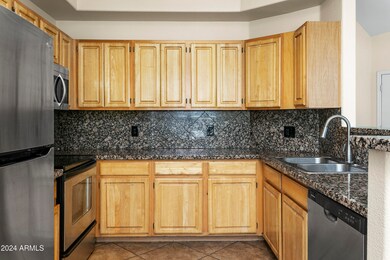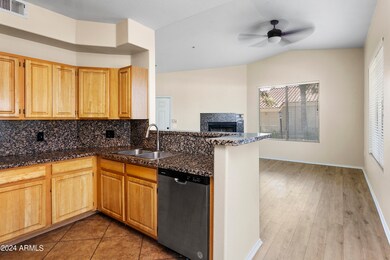
2929 W Yorkshire Dr Unit 1019 Phoenix, AZ 85027
Deer Valley NeighborhoodHighlights
- Fitness Center
- Gated Parking
- Vaulted Ceiling
- Park Meadows Elementary School Rated A-
- Clubhouse
- Granite Countertops
About This Home
As of March 2025Gorgeous freshly painted, 3 bedrooms, 2 baths condo with vaulted ceiling, gas fireplace in family room and an end unit with no one above. Kitchen includes stainless steel appliances, granite countertops, recessed lighting and breakfast bar. Large master with separate private access to the patio, full bath and walk in closet. Both secondary bedrooms also have walk-in closets. Vinyl flooring throughout except for tile in the kitchen and bathrooms. Full size washer and dryer included. Carport is directly in front of the condo. The beautiful grass grounds are well maintained. Multiple Pools, Jacuzzi's, Sauna, Waterfalls, a Gym and Clubhouse with a theater. Easy access to the 101 and I17. Costco and Honor Health Hospital are less than a mile away.
Property Details
Home Type
- Condominium
Est. Annual Taxes
- $947
Year Built
- Built in 1999
Lot Details
- Block Wall Fence
- Grass Covered Lot
HOA Fees
- $340 Monthly HOA Fees
Home Design
- Wood Frame Construction
- Tile Roof
- Stucco
Interior Spaces
- 1,215 Sq Ft Home
- 1-Story Property
- Vaulted Ceiling
- Ceiling Fan
- Gas Fireplace
- Living Room with Fireplace
- Security System Owned
Kitchen
- Eat-In Kitchen
- Breakfast Bar
- Built-In Microwave
- Granite Countertops
Flooring
- Linoleum
- Tile
Bedrooms and Bathrooms
- 3 Bedrooms
- Primary Bathroom is a Full Bathroom
- 2 Bathrooms
Parking
- 1 Carport Space
- Common or Shared Parking
- Gated Parking
- Assigned Parking
Outdoor Features
- Balcony
Schools
- Park Meadows Elementary School
- Barry Goldwater High Middle School
- Barry Goldwater High School
Utilities
- Cooling Available
- Heating Available
- Plumbing System Updated in 2025
- High Speed Internet
- Cable TV Available
Listing and Financial Details
- Tax Lot 1019
- Assessor Parcel Number 206-09-054
Community Details
Overview
- Association fees include roof repair, insurance, sewer, pest control, ground maintenance, street maintenance, front yard maint, water, roof replacement, maintenance exterior
- The Springs Owners Association, Phone Number (480) 941-1077
- Built by Equus
- Springs At Yorkshire Condominium Subdivision, Rome Floorplan
Amenities
- Clubhouse
- Recreation Room
Recreation
- Fitness Center
- Community Pool
- Community Spa
- Bike Trail
Map
Home Values in the Area
Average Home Value in this Area
Property History
| Date | Event | Price | Change | Sq Ft Price |
|---|---|---|---|---|
| 03/13/2025 03/13/25 | For Rent | $1,895 | 0.0% | -- |
| 03/10/2025 03/10/25 | Sold | $302,500 | -4.0% | $249 / Sq Ft |
| 02/07/2025 02/07/25 | Pending | -- | -- | -- |
| 01/06/2025 01/06/25 | Price Changed | $315,000 | 0.0% | $259 / Sq Ft |
| 01/06/2025 01/06/25 | For Sale | $315,000 | +4.1% | $259 / Sq Ft |
| 12/16/2024 12/16/24 | Off Market | $302,500 | -- | -- |
| 11/06/2024 11/06/24 | Price Changed | $320,000 | -3.0% | $263 / Sq Ft |
| 10/04/2024 10/04/24 | For Sale | $330,000 | +78.4% | $272 / Sq Ft |
| 07/31/2018 07/31/18 | Sold | $185,000 | 0.0% | $152 / Sq Ft |
| 07/06/2018 07/06/18 | Pending | -- | -- | -- |
| 07/05/2018 07/05/18 | For Sale | $185,000 | 0.0% | $152 / Sq Ft |
| 07/01/2018 07/01/18 | Pending | -- | -- | -- |
| 06/26/2018 06/26/18 | Price Changed | $185,000 | -5.1% | $152 / Sq Ft |
| 06/11/2018 06/11/18 | For Sale | $194,999 | +5.4% | $160 / Sq Ft |
| 04/12/2018 04/12/18 | Off Market | $185,000 | -- | -- |
| 04/06/2018 04/06/18 | Price Changed | $194,999 | +900.0% | $160 / Sq Ft |
| 03/26/2018 03/26/18 | For Sale | $19,500 | 0.0% | $16 / Sq Ft |
| 11/09/2015 11/09/15 | Rented | $1,125 | -4.3% | -- |
| 10/23/2015 10/23/15 | For Rent | $1,175 | 0.0% | -- |
| 10/16/2015 10/16/15 | Off Market | $1,175 | -- | -- |
| 10/14/2015 10/14/15 | Price Changed | $1,175 | -6.0% | $1 / Sq Ft |
| 09/09/2015 09/09/15 | Price Changed | $1,250 | -7.4% | $1 / Sq Ft |
| 09/01/2015 09/01/15 | For Rent | $1,350 | -- | -- |
Tax History
| Year | Tax Paid | Tax Assessment Tax Assessment Total Assessment is a certain percentage of the fair market value that is determined by local assessors to be the total taxable value of land and additions on the property. | Land | Improvement |
|---|---|---|---|---|
| 2025 | $962 | $9,501 | -- | -- |
| 2024 | $947 | $9,048 | -- | -- |
| 2023 | $947 | $19,400 | $3,880 | $15,520 |
| 2022 | $915 | $14,920 | $2,980 | $11,940 |
| 2021 | $939 | $14,760 | $2,950 | $11,810 |
| 2020 | $923 | $13,520 | $2,700 | $10,820 |
| 2019 | $896 | $13,180 | $2,630 | $10,550 |
| 2018 | $743 | $11,960 | $2,390 | $9,570 |
| 2017 | $717 | $10,620 | $2,120 | $8,500 |
| 2016 | $677 | $9,060 | $1,810 | $7,250 |
| 2015 | $604 | $8,880 | $1,770 | $7,110 |
Mortgage History
| Date | Status | Loan Amount | Loan Type |
|---|---|---|---|
| Open | $211,750 | New Conventional | |
| Previous Owner | $148,000 | New Conventional | |
| Previous Owner | $163,820 | New Conventional | |
| Previous Owner | $173,594 | New Conventional |
Deed History
| Date | Type | Sale Price | Title Company |
|---|---|---|---|
| Warranty Deed | $302,500 | Security Title Agency | |
| Warranty Deed | -- | Security Title Agency | |
| Warranty Deed | $185,000 | First American Title Insuran | |
| Interfamily Deed Transfer | -- | Lsi Title Agency Inc | |
| Special Warranty Deed | $216,993 | Lawyers Title Insurance Corp |
Similar Homes in the area
Source: Arizona Regional Multiple Listing Service (ARMLS)
MLS Number: 6766523
APN: 206-09-054
- 2929 W Yorkshire Dr Unit 2118
- 2929 W Yorkshire Dr Unit 2013
- 2929 W Yorkshire Dr Unit 1028
- 2929 W Yorkshire Dr Unit 1118
- 2929 W Yorkshire Dr Unit 1060
- 2929 W Yorkshire Dr Unit 2091
- 2919 W Kerry Ln
- 2650 W Union Hills Dr Unit 331
- 2650 W Union Hills Dr Unit 16
- 2650 W Union Hills Dr Unit 43
- 2650 W Union Hills Dr Unit 131
- 2650 W Union Hills Dr Unit 94
- 2650 W Union Hills Dr Unit 230
- 2650 W Union Hills Dr Unit 210
- 2650 W Union Hills Dr Unit 365
- 2650 W Union Hills Dr Unit 316
- 2650 W Union Hills Dr Unit 350
- 2650 W Union Hills Dr Unit 51
- 2650 W Union Hills Dr Unit 271
- 2650 W Union Hills Dr Unit 329

