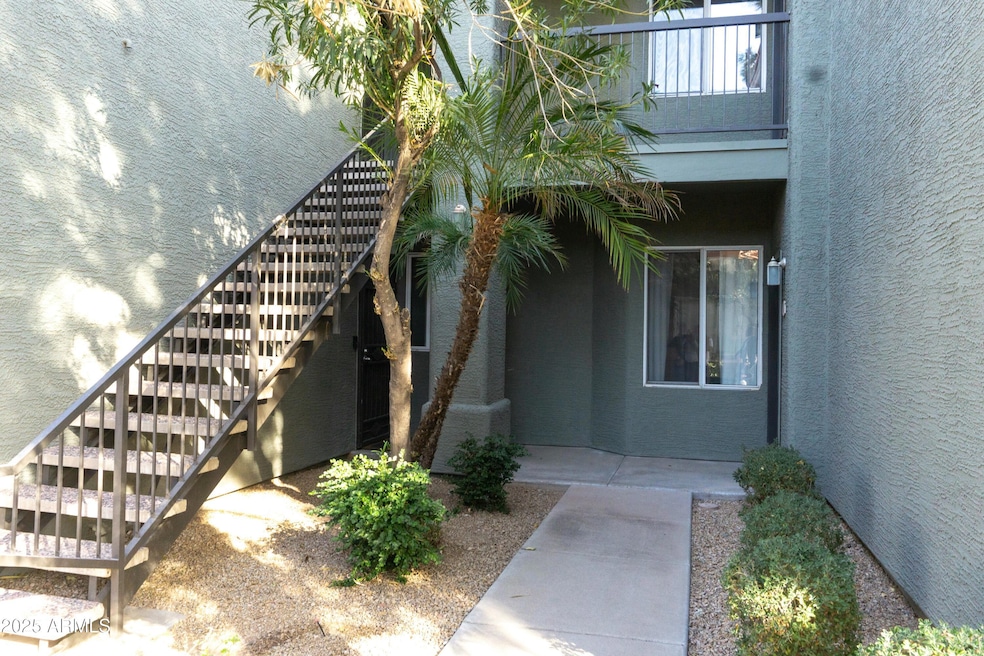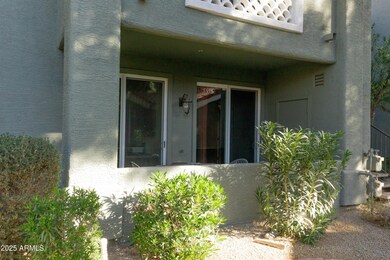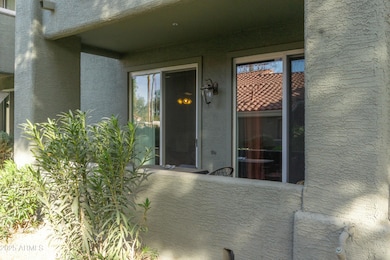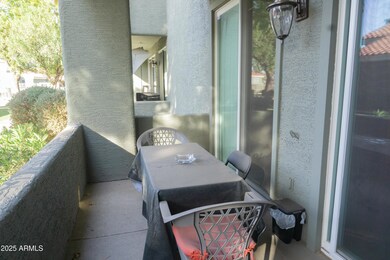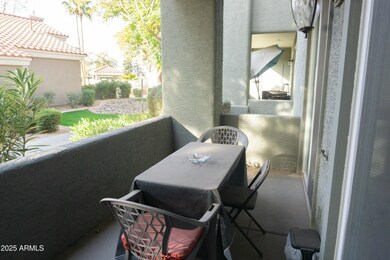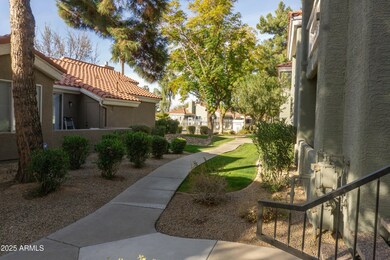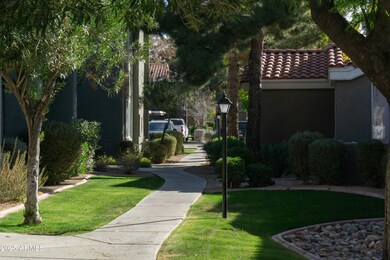
2929 W Yorkshire Dr Unit 1028 Phoenix, AZ 85027
Deer Valley NeighborhoodEstimated payment $1,577/month
Highlights
- Private Pool
- Granite Countertops
- Ceiling Fan
- Park Meadows Elementary School Rated A-
- Eat-In Kitchen
- Wrought Iron Fence
About This Home
Resort-Style Living at an Unbeatable Price!
Discover the perfect blend of comfort and convenience in this beautifully maintained 1-bedroom, 1-bathroom ground-level condo. Fully furnished and move-in ready, this upgraded unit features granite countertops!
Just steps away from the luxurious community pool, this home offers resort-style living with top-tier amenities covered by the HOA, including a clubhouse with a movie theater, business center AND fitness gym! Conveniently located minutes from the I-17 freeway, you'll have easy access to shopping, dining, and entertainment.
Don't miss out on this incredible opportunity!
Townhouse Details
Home Type
- Townhome
Est. Annual Taxes
- $446
Year Built
- Built in 1999
Lot Details
- 652 Sq Ft Lot
- Desert faces the front and back of the property
- Wrought Iron Fence
- Grass Covered Lot
HOA Fees
- $340 Monthly HOA Fees
Parking
- 1 Carport Space
Home Design
- Wood Frame Construction
- Tile Roof
- Stucco
Interior Spaces
- 616 Sq Ft Home
- 2-Story Property
- Ceiling Fan
Kitchen
- Eat-In Kitchen
- Built-In Microwave
- Granite Countertops
Bedrooms and Bathrooms
- 1 Bedroom
- Primary Bathroom is a Full Bathroom
- 1 Bathroom
Pool
- Private Pool
- Fence Around Pool
Schools
- Copper Creek Elementary School
- Deer Valley High Middle School
- Deer Valley High School
Utilities
- Refrigerated Cooling System
- Heating System Uses Natural Gas
Community Details
- Association fees include sewer, ground maintenance, street maintenance, front yard maint, trash, water, roof replacement, maintenance exterior
- Springs At Yorkshire Association, Phone Number (480) 941-1077
- Springs At Yorkshire Condominium Subdivision
Listing and Financial Details
- Tax Lot 1028
- Assessor Parcel Number 206-09-063
Map
Home Values in the Area
Average Home Value in this Area
Tax History
| Year | Tax Paid | Tax Assessment Tax Assessment Total Assessment is a certain percentage of the fair market value that is determined by local assessors to be the total taxable value of land and additions on the property. | Land | Improvement |
|---|---|---|---|---|
| 2025 | $453 | $5,268 | -- | -- |
| 2024 | $446 | $5,017 | -- | -- |
| 2023 | $446 | $12,960 | $2,590 | $10,370 |
| 2022 | $507 | $9,650 | $1,930 | $7,720 |
| 2021 | $521 | $9,410 | $1,880 | $7,530 |
| 2020 | $512 | $7,870 | $1,570 | $6,300 |
| 2019 | $497 | $6,800 | $1,360 | $5,440 |
| 2018 | $481 | $6,220 | $1,240 | $4,980 |
| 2017 | $466 | $5,970 | $1,190 | $4,780 |
| 2016 | $442 | $5,410 | $1,080 | $4,330 |
| 2015 | $396 | $4,920 | $980 | $3,940 |
Property History
| Date | Event | Price | Change | Sq Ft Price |
|---|---|---|---|---|
| 02/11/2025 02/11/25 | For Sale | $215,000 | +7.5% | $349 / Sq Ft |
| 04/10/2023 04/10/23 | Sold | $199,990 | 0.0% | $325 / Sq Ft |
| 03/13/2023 03/13/23 | Pending | -- | -- | -- |
| 02/25/2023 02/25/23 | Price Changed | $199,990 | -2.4% | $325 / Sq Ft |
| 02/13/2023 02/13/23 | Price Changed | $205,000 | -2.4% | $333 / Sq Ft |
| 01/20/2023 01/20/23 | Price Changed | $210,000 | -2.3% | $341 / Sq Ft |
| 12/18/2022 12/18/22 | Price Changed | $214,999 | -2.3% | $349 / Sq Ft |
| 11/23/2022 11/23/22 | Price Changed | $219,999 | -3.1% | $357 / Sq Ft |
| 11/04/2022 11/04/22 | For Sale | $227,000 | -- | $369 / Sq Ft |
Deed History
| Date | Type | Sale Price | Title Company |
|---|---|---|---|
| Warranty Deed | $199,990 | Zillow Closing Services | |
| Warranty Deed | -- | Driggs Title Agency | |
| Warranty Deed | -- | Driggs Title Agency | |
| Warranty Deed | -- | Driggs Title Agency | |
| Special Warranty Deed | $130,869 | Commonwealth Land Title Insu |
Mortgage History
| Date | Status | Loan Amount | Loan Type |
|---|---|---|---|
| Open | $189,991 | New Conventional | |
| Previous Owner | $165,000 | New Conventional | |
| Previous Owner | $165,000 | New Conventional | |
| Previous Owner | $104,000 | New Conventional | |
| Previous Owner | $26,000 | Stand Alone Second |
Similar Homes in Phoenix, AZ
Source: Arizona Regional Multiple Listing Service (ARMLS)
MLS Number: 6818795
APN: 206-09-063
- 2929 W Yorkshire Dr Unit 2118
- 2929 W Yorkshire Dr Unit 2121
- 2929 W Yorkshire Dr Unit 2013
- 2929 W Yorkshire Dr Unit 1028
- 2929 W Yorkshire Dr Unit 1118
- 2929 W Yorkshire Dr Unit 1060
- 2929 W Yorkshire Dr Unit 2091
- 2935 W Kristal Way
- 2919 W Kerry Ln
- 2650 W Union Hills Dr Unit 331
- 2650 W Union Hills Dr Unit 16
- 2650 W Union Hills Dr Unit 43
- 2650 W Union Hills Dr Unit 131
- 2650 W Union Hills Dr Unit 94
- 2650 W Union Hills Dr Unit 230
- 2650 W Union Hills Dr Unit 210
- 2650 W Union Hills Dr Unit 365
- 2650 W Union Hills Dr Unit 316
- 2650 W Union Hills Dr Unit 350
- 2650 W Union Hills Dr Unit 51
