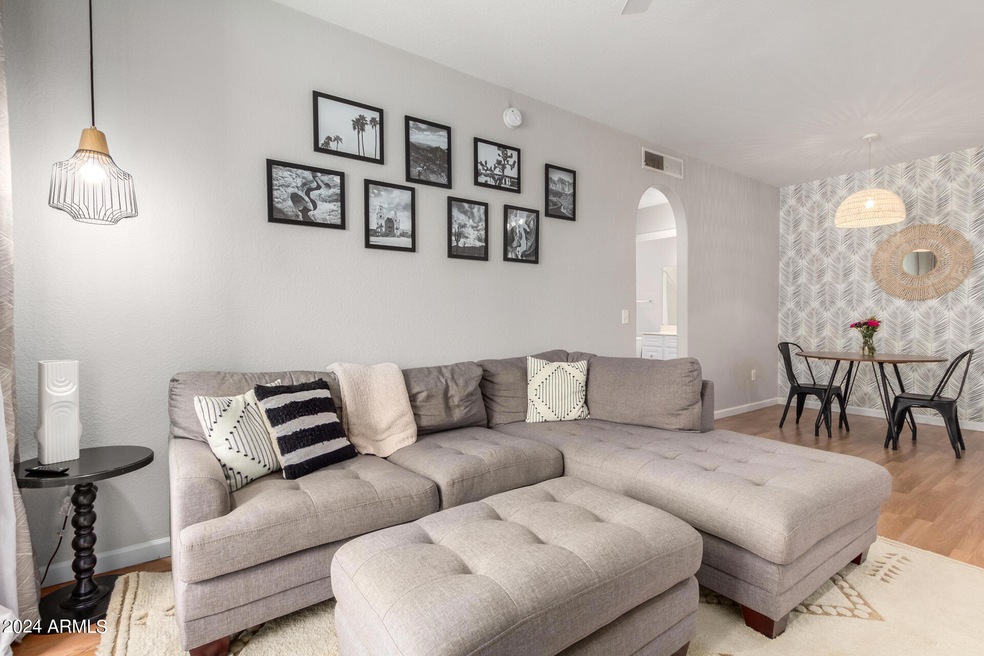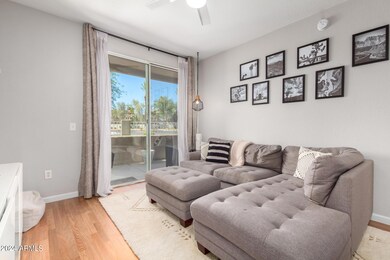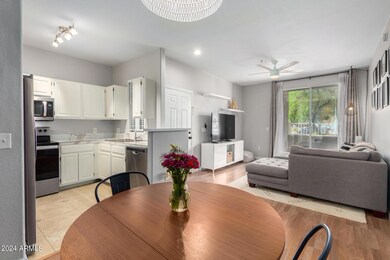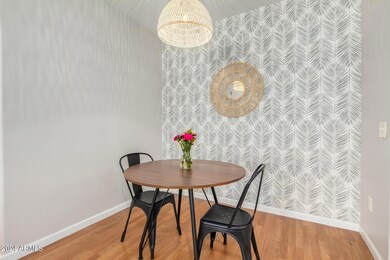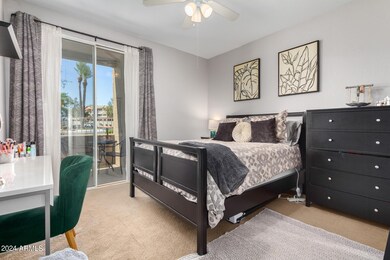
2929 W Yorkshire Dr Unit 1103 Phoenix, AZ 85027
Deer Valley NeighborhoodHighlights
- Fitness Center
- Heated Spa
- Gated Community
- Park Meadows Elementary School Rated A-
- Gated Parking
- Clubhouse
About This Home
As of October 2024Explore inside to find a semi-open layout showcasing wood-look floors, neutral paint, and stylish light fixtures. The kitchen boasts a NEW tile countertop, stainless steel appliances, track lighting, and white cabinetry for ample storage. Discover the cozy bedroom featuring a soft carpet & a walk-in closet! Its sliding doors open to the private covered patio, a perfect spot to relax after a busy day. For added convenience, you also have an attached storage room. The assigned parking is a plus! Take advantage of the Community pool, spa, workout facility, & a clubhouse w/theater. Conveniently located near shopping, restaurants, medical centers, and easy access to 101 & I-17 Fwys. Welcome home!
Property Details
Home Type
- Condominium
Est. Annual Taxes
- $446
Year Built
- Built in 1999
Lot Details
- Wrought Iron Fence
- Block Wall Fence
- Grass Covered Lot
HOA Fees
- $340 Monthly HOA Fees
Home Design
- Roof Updated in 2023
- Wood Frame Construction
- Tile Roof
- Stucco
Interior Spaces
- 616 Sq Ft Home
- 1-Story Property
Kitchen
- Kitchen Updated in 2024
- Built-In Microwave
Bedrooms and Bathrooms
- 1 Bedroom
- 1 Bathroom
Home Security
Parking
- 1 Carport Space
- Common or Shared Parking
- Gated Parking
- Assigned Parking
Accessible Home Design
- No Interior Steps
Outdoor Features
- Heated Spa
- Covered patio or porch
- Outdoor Storage
Schools
- Park Meadows Elementary School
- Deer Valley Middle School
- Deer Valley High School
Utilities
- Refrigerated Cooling System
- Heating System Uses Natural Gas
- High Speed Internet
- Cable TV Available
Listing and Financial Details
- Tax Lot 1103
- Assessor Parcel Number 206-09-138
Community Details
Overview
- Association fees include roof repair, sewer, pest control, street maintenance, front yard maint, trash, water, roof replacement, maintenance exterior
- Associated Pty Mgmt Association, Phone Number (480) 941-1077
- Springs At Yorkshire Condominium Subdivision
- FHA/VA Approved Complex
Amenities
- Clubhouse
- Theater or Screening Room
- Recreation Room
Recreation
- Fitness Center
- Community Pool
- Community Spa
Security
- Gated Community
- Fire Sprinkler System
Map
Home Values in the Area
Average Home Value in this Area
Property History
| Date | Event | Price | Change | Sq Ft Price |
|---|---|---|---|---|
| 10/23/2024 10/23/24 | Sold | $180,000 | -2.7% | $292 / Sq Ft |
| 08/16/2024 08/16/24 | Price Changed | $184,900 | -2.6% | $300 / Sq Ft |
| 07/17/2024 07/17/24 | Price Changed | $189,900 | -5.0% | $308 / Sq Ft |
| 06/27/2024 06/27/24 | For Sale | $199,900 | +20.4% | $325 / Sq Ft |
| 05/14/2021 05/14/21 | Sold | $166,000 | -7.8% | $269 / Sq Ft |
| 05/07/2021 05/07/21 | Price Changed | $180,000 | 0.0% | $292 / Sq Ft |
| 04/15/2021 04/15/21 | Pending | -- | -- | -- |
| 03/04/2021 03/04/21 | Price Changed | $180,000 | -2.7% | $292 / Sq Ft |
| 03/02/2021 03/02/21 | For Sale | $185,000 | +11.4% | $300 / Sq Ft |
| 02/17/2021 02/17/21 | Off Market | $166,000 | -- | -- |
| 02/07/2021 02/07/21 | For Sale | $185,000 | 0.0% | $300 / Sq Ft |
| 02/25/2018 02/25/18 | Rented | $895 | 0.0% | -- |
| 02/20/2018 02/20/18 | Under Contract | -- | -- | -- |
| 12/05/2017 12/05/17 | For Rent | $895 | 0.0% | -- |
| 04/03/2015 04/03/15 | Sold | $68,900 | 0.0% | $112 / Sq Ft |
| 03/14/2015 03/14/15 | For Sale | $68,900 | 0.0% | $112 / Sq Ft |
| 02/01/2012 02/01/12 | Rented | $695 | 0.0% | -- |
| 01/30/2012 01/30/12 | Under Contract | -- | -- | -- |
| 12/21/2011 12/21/11 | For Rent | $695 | -- | -- |
Tax History
| Year | Tax Paid | Tax Assessment Tax Assessment Total Assessment is a certain percentage of the fair market value that is determined by local assessors to be the total taxable value of land and additions on the property. | Land | Improvement |
|---|---|---|---|---|
| 2025 | $453 | $5,268 | -- | -- |
| 2024 | $446 | $5,017 | -- | -- |
| 2023 | $446 | $12,960 | $2,590 | $10,370 |
| 2022 | $429 | $9,650 | $1,930 | $7,720 |
| 2021 | $448 | $9,410 | $1,880 | $7,530 |
| 2020 | $512 | $7,870 | $1,570 | $6,300 |
| 2019 | $497 | $6,800 | $1,360 | $5,440 |
| 2018 | $481 | $6,220 | $1,240 | $4,980 |
| 2017 | $466 | $5,970 | $1,190 | $4,780 |
| 2016 | $442 | $5,410 | $1,080 | $4,330 |
| 2015 | $396 | $4,920 | $980 | $3,940 |
Mortgage History
| Date | Status | Loan Amount | Loan Type |
|---|---|---|---|
| Previous Owner | $7,838 | New Conventional | |
| Previous Owner | $7,838 | Second Mortgage Made To Cover Down Payment | |
| Previous Owner | $156,750 | New Conventional | |
| Previous Owner | $97,600 | Purchase Money Mortgage | |
| Previous Owner | $98,900 | New Conventional |
Deed History
| Date | Type | Sale Price | Title Company |
|---|---|---|---|
| Warranty Deed | -- | None Listed On Document | |
| Warranty Deed | $180,000 | Navi Title Agency | |
| Warranty Deed | $166,000 | Navi Title Agency | |
| Cash Sale Deed | $68,900 | Chicago Title Agency Inc | |
| Quit Claim Deed | -- | None Available | |
| Trustee Deed | $23,700 | First American Title | |
| Interfamily Deed Transfer | -- | Fidelity National Title | |
| Warranty Deed | $122,000 | Fidelity National Title | |
| Special Warranty Deed | $109,900 | Commonwealth Land Title Insu |
Similar Homes in Phoenix, AZ
Source: Arizona Regional Multiple Listing Service (ARMLS)
MLS Number: 6719384
APN: 206-09-138
- 2929 W Yorkshire Dr Unit 2118
- 2929 W Yorkshire Dr Unit 2121
- 2929 W Yorkshire Dr Unit 2013
- 2929 W Yorkshire Dr Unit 1028
- 2929 W Yorkshire Dr Unit 1118
- 2929 W Yorkshire Dr Unit 2091
- 2935 W Kristal Way
- 2919 W Kerry Ln
- 2650 W Union Hills Dr Unit 331
- 2650 W Union Hills Dr Unit 16
- 2650 W Union Hills Dr Unit 43
- 2650 W Union Hills Dr Unit 131
- 2650 W Union Hills Dr Unit 94
- 2650 W Union Hills Dr Unit 230
- 2650 W Union Hills Dr Unit 210
- 2650 W Union Hills Dr Unit 365
- 2650 W Union Hills Dr Unit 316
- 2650 W Union Hills Dr Unit 350
- 2650 W Union Hills Dr Unit 51
- 2650 W Union Hills Dr Unit 271
