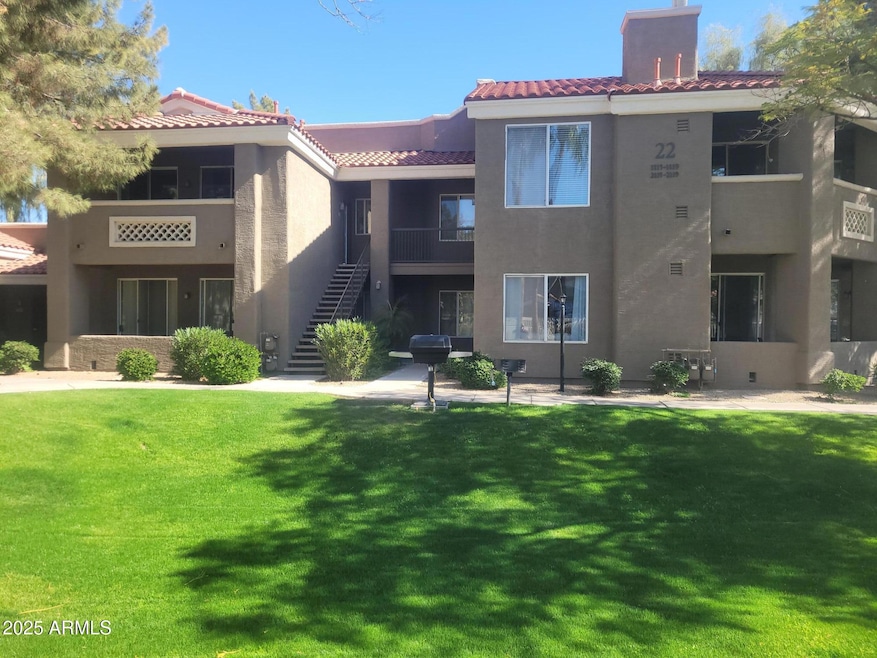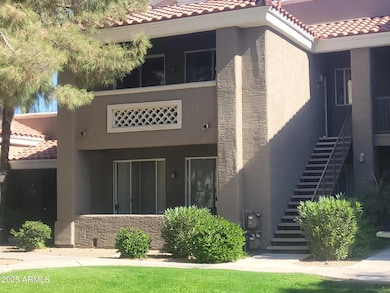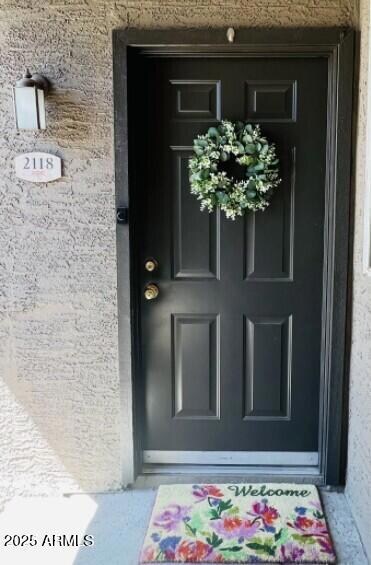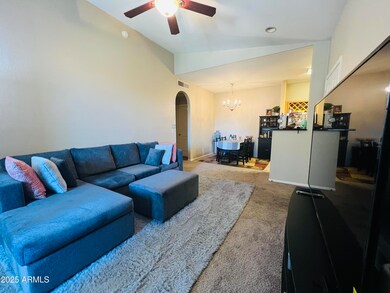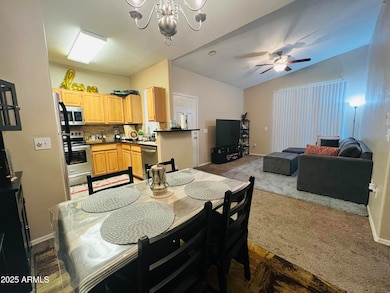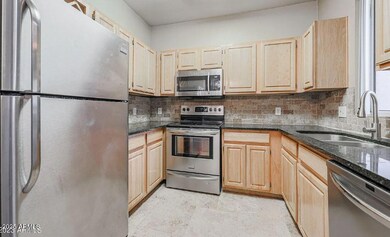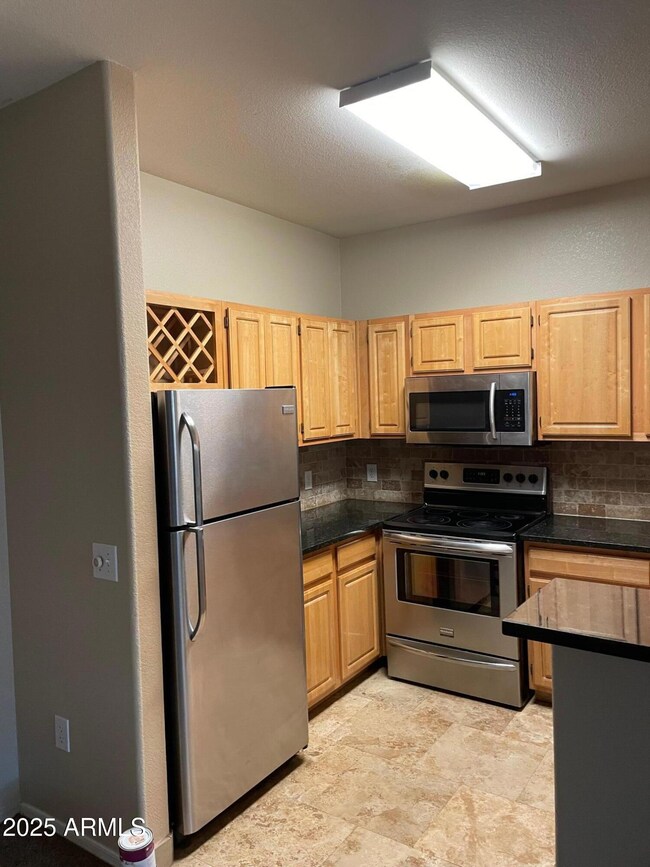
2929 W Yorkshire Dr Unit 2118 Phoenix, AZ 85027
Deer Valley NeighborhoodEstimated payment $1,518/month
Highlights
- Fitness Center
- Unit is on the top floor
- Contemporary Architecture
- Park Meadows Elementary School Rated A-
- Theater or Screening Room
- Granite Countertops
About This Home
This is a welcoming and cozy 1 bed/1 bath second story condo with the Community spa right out your front door. You'll get the upscale vibe of this Community and Condo . Nice neutral colors, granite counters and stainless steel appliances in the kitchen, a luxurious Travertine tiled bath with oversized shower, generous sized bedroom with private balcony plus a comfortable sized great room for relaxing and entertaining, even your own full sized washer and dryer are in this Unit. The Community Clubhouse with workout room and the resort like Community pool are a very short distance away. The Springs is in a super convenient location with Deer Valley Medical Center, AMC Deer Valley 17 theater, Target, Starbucks, In-N-Out, Costco, restaurants and more all close by.
Property Details
Home Type
- Condominium
Est. Annual Taxes
- $533
Year Built
- Built in 1999
Lot Details
- Private Streets
- Block Wall Fence
- Grass Covered Lot
HOA Fees
- $360 Monthly HOA Fees
Home Design
- Contemporary Architecture
- Wood Frame Construction
- Tile Roof
- Built-Up Roof
- Stucco
Interior Spaces
- 616 Sq Ft Home
- 2-Story Property
- Ceiling height of 9 feet or more
Kitchen
- Built-In Microwave
- Granite Countertops
Flooring
- Carpet
- Tile
Bedrooms and Bathrooms
- 1 Bedroom
- 1 Bathroom
- Dual Vanity Sinks in Primary Bathroom
Parking
- 1 Carport Space
- Assigned Parking
- Unassigned Parking
Accessible Home Design
- No Interior Steps
Outdoor Features
- Balcony
- Outdoor Storage
Location
- Unit is on the top floor
- Property is near a bus stop
Schools
- Park Meadows Elementary School
- Deer Valley Middle School
- Barry Goldwater High School
Utilities
- Cooling Available
- Heating System Uses Natural Gas
- High Speed Internet
- Cable TV Available
Listing and Financial Details
- Tax Lot 2118
- Assessor Parcel Number 206-09-241
Community Details
Overview
- Association fees include roof repair, insurance, sewer, ground maintenance, street maintenance, front yard maint, trash, water, roof replacement, maintenance exterior
- Associated Prop Mgmt Association, Phone Number (480) 941-1077
- Springs At Yorkshire Condominium Subdivision
Amenities
- Theater or Screening Room
Recreation
- Fitness Center
- Heated Community Pool
- Community Spa
- Bike Trail
Map
Home Values in the Area
Average Home Value in this Area
Tax History
| Year | Tax Paid | Tax Assessment Tax Assessment Total Assessment is a certain percentage of the fair market value that is determined by local assessors to be the total taxable value of land and additions on the property. | Land | Improvement |
|---|---|---|---|---|
| 2025 | $533 | $5,268 | -- | -- |
| 2024 | $525 | $5,017 | -- | -- |
| 2023 | $525 | $12,960 | $2,590 | $10,370 |
| 2022 | $507 | $9,650 | $1,930 | $7,720 |
| 2021 | $521 | $9,410 | $1,880 | $7,530 |
| 2020 | $512 | $7,870 | $1,570 | $6,300 |
| 2019 | $497 | $6,800 | $1,360 | $5,440 |
| 2018 | $481 | $6,220 | $1,240 | $4,980 |
| 2017 | $466 | $5,970 | $1,190 | $4,780 |
| 2016 | $442 | $5,410 | $1,080 | $4,330 |
| 2015 | $396 | $4,920 | $980 | $3,940 |
Property History
| Date | Event | Price | Change | Sq Ft Price |
|---|---|---|---|---|
| 03/23/2025 03/23/25 | For Sale | $199,500 | 0.0% | $324 / Sq Ft |
| 09/01/2023 09/01/23 | Rented | $1,295 | 0.0% | -- |
| 08/26/2023 08/26/23 | Under Contract | -- | -- | -- |
| 08/18/2023 08/18/23 | For Rent | $1,295 | +49.7% | -- |
| 07/22/2017 07/22/17 | Rented | $865 | -1.1% | -- |
| 06/17/2017 06/17/17 | Price Changed | $875 | -2.2% | $1 / Sq Ft |
| 06/07/2017 06/07/17 | For Rent | $895 | +27.9% | -- |
| 02/27/2013 02/27/13 | Rented | $700 | -3.4% | -- |
| 02/02/2013 02/02/13 | Under Contract | -- | -- | -- |
| 01/14/2013 01/14/13 | For Rent | $725 | 0.0% | -- |
| 01/08/2013 01/08/13 | Sold | $66,000 | 0.0% | $107 / Sq Ft |
| 12/26/2012 12/26/12 | For Sale | $66,000 | +14.8% | $107 / Sq Ft |
| 01/23/2012 01/23/12 | Sold | $57,500 | -8.6% | $93 / Sq Ft |
| 01/09/2012 01/09/12 | Pending | -- | -- | -- |
| 11/18/2011 11/18/11 | For Sale | $62,900 | -- | $102 / Sq Ft |
Deed History
| Date | Type | Sale Price | Title Company |
|---|---|---|---|
| Warranty Deed | -- | None Available | |
| Warranty Deed | $66,000 | Lawyers Title Of Arizona Inc | |
| Cash Sale Deed | $57,500 | Sterling Title Agency Llc | |
| Trustee Deed | $37,000 | None Available | |
| Special Warranty Deed | $128,900 | Commonwealth Land Title Ins |
Mortgage History
| Date | Status | Loan Amount | Loan Type |
|---|---|---|---|
| Previous Owner | $27,000 | Unknown | |
| Previous Owner | $25,780 | Stand Alone Second | |
| Previous Owner | $103,120 | New Conventional |
Similar Homes in Phoenix, AZ
Source: Arizona Regional Multiple Listing Service (ARMLS)
MLS Number: 6840033
APN: 206-09-241
- 2929 W Yorkshire Dr Unit 2118
- 2929 W Yorkshire Dr Unit 2121
- 2929 W Yorkshire Dr Unit 2013
- 2929 W Yorkshire Dr Unit 1028
- 2929 W Yorkshire Dr Unit 1118
- 2929 W Yorkshire Dr Unit 2091
- 2935 W Kristal Way
- 2919 W Kerry Ln
- 2650 W Union Hills Dr Unit 331
- 2650 W Union Hills Dr Unit 16
- 2650 W Union Hills Dr Unit 43
- 2650 W Union Hills Dr Unit 131
- 2650 W Union Hills Dr Unit 94
- 2650 W Union Hills Dr Unit 230
- 2650 W Union Hills Dr Unit 210
- 2650 W Union Hills Dr Unit 365
- 2650 W Union Hills Dr Unit 316
- 2650 W Union Hills Dr Unit 350
- 2650 W Union Hills Dr Unit 51
- 2650 W Union Hills Dr Unit 271
