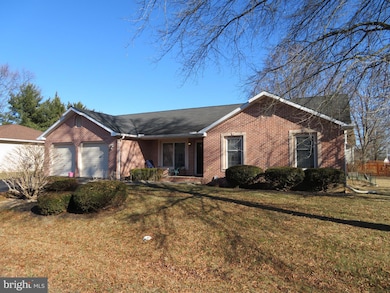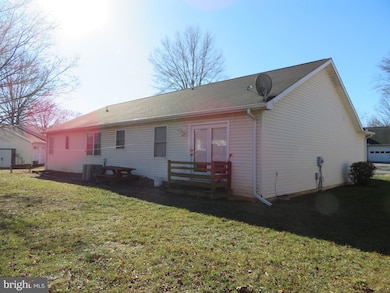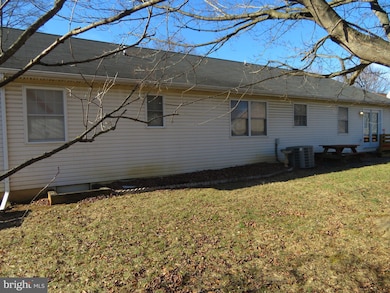
293 Ambler Ln Falling Waters, WV 25419
Estimated payment $1,927/month
Total Views
5,230
3
Beds
2
Baths
1,486
Sq Ft
9,148
Sq Ft Lot
Highlights
- Traditional Floor Plan
- Main Floor Bedroom
- Community Pool
- Rambler Architecture
- Combination Kitchen and Living
- Tennis Courts
About This Home
Spacious 3 bedroom, 2 bath Rancher in Spring Mills Subdivision with an oversized 2 car garage, kitchen, family room, formal dining room & formal living room. Close to I81, shopping, restaurants, community amenities including tennis court, outdoor pool, playground & walking path.
Home Details
Home Type
- Single Family
Est. Annual Taxes
- $1,300
Year Built
- Built in 1991
Lot Details
- 9,148 Sq Ft Lot
- Landscaped
- No Through Street
- Level Lot
- Back, Front, and Side Yard
- Property is in good condition
- Property is zoned 101
HOA Fees
- $36 Monthly HOA Fees
Parking
- 2 Car Direct Access Garage
- Front Facing Garage
- Garage Door Opener
Home Design
- Rambler Architecture
- Asphalt Roof
- Vinyl Siding
- Brick Front
Interior Spaces
- 1,486 Sq Ft Home
- Property has 1 Level
- Traditional Floor Plan
- Ceiling Fan
- Double Pane Windows
- Window Screens
- Insulated Doors
- Six Panel Doors
- Entrance Foyer
- Family Room Off Kitchen
- Combination Kitchen and Living
- Formal Dining Room
- Crawl Space
Kitchen
- Eat-In Kitchen
- Electric Oven or Range
- Range Hood
- Dishwasher
- Kitchen Island
- Disposal
Flooring
- Partially Carpeted
- Vinyl
Bedrooms and Bathrooms
- 3 Main Level Bedrooms
- En-Suite Primary Bedroom
- En-Suite Bathroom
- 2 Full Bathrooms
Laundry
- Laundry on main level
- Dryer
- Washer
Accessible Home Design
- Level Entry For Accessibility
Outdoor Features
- Patio
- Porch
Utilities
- Central Air
- Heat Pump System
- Vented Exhaust Fan
- Electric Water Heater
- Cable TV Available
Listing and Financial Details
- Coming Soon on 4/25/25
- Tax Lot 50
- Assessor Parcel Number 02 13S000700000000
Community Details
Overview
- Association fees include common area maintenance, road maintenance, snow removal
- Spring Mills HOA
- Built by RYAN
- Spring Mills Subdivision, Kingston Floorplan
- Property Manager
Recreation
- Tennis Courts
- Community Playground
- Community Pool
- Jogging Path
Map
Create a Home Valuation Report for This Property
The Home Valuation Report is an in-depth analysis detailing your home's value as well as a comparison with similar homes in the area
Home Values in the Area
Average Home Value in this Area
Tax History
| Year | Tax Paid | Tax Assessment Tax Assessment Total Assessment is a certain percentage of the fair market value that is determined by local assessors to be the total taxable value of land and additions on the property. | Land | Improvement |
|---|---|---|---|---|
| 2024 | $1,291 | $125,220 | $39,480 | $85,740 |
| 2023 | $1,247 | $118,680 | $32,940 | $85,740 |
| 2022 | $1,067 | $111,660 | $32,880 | $78,780 |
| 2021 | $930 | $99,300 | $30,480 | $68,820 |
| 2020 | $895 | $96,180 | $30,480 | $65,700 |
| 2019 | $871 | $93,660 | $30,540 | $63,120 |
| 2018 | $865 | $93,060 | $30,480 | $62,580 |
| 2017 | $865 | $92,580 | $31,260 | $61,320 |
| 2016 | $850 | $90,660 | $30,000 | $60,660 |
| 2015 | $904 | $93,240 | $30,000 | $63,240 |
| 2014 | $815 | $85,860 | $31,800 | $54,060 |
Source: Public Records
Mortgage History
| Date | Status | Loan Amount | Loan Type |
|---|---|---|---|
| Closed | $237,000 | FHA |
Source: Public Records
Similar Homes in Falling Waters, WV
Source: Bright MLS
MLS Number: WVBE2037586
APN: 02-13S-00070000
Nearby Homes
- 139 Dartmouth Ln
- 130 Oriole Ln
- 148 Morningside Dr
- 101 Saint Andrews Dr
- 20 Trebeck Trail
- 1118 Nipetown Rd
- 4338 Williamsport Pike
- 0 Nipetown Rd Unit WVBE2012690
- 4159 Williamsport Pike
- 373 Bashore Dr
- 257 Morlatt Ln
- 63 Effie Ln
- 13 Creighton Ct
- 103 Santiago Cir
- 147 Santiago Cir
- 214 Santiago Cir
- 168 Santiago Cir
- 127 Santiago Cir
- 115 Santiago Cir
- 90 Santiago Cir



