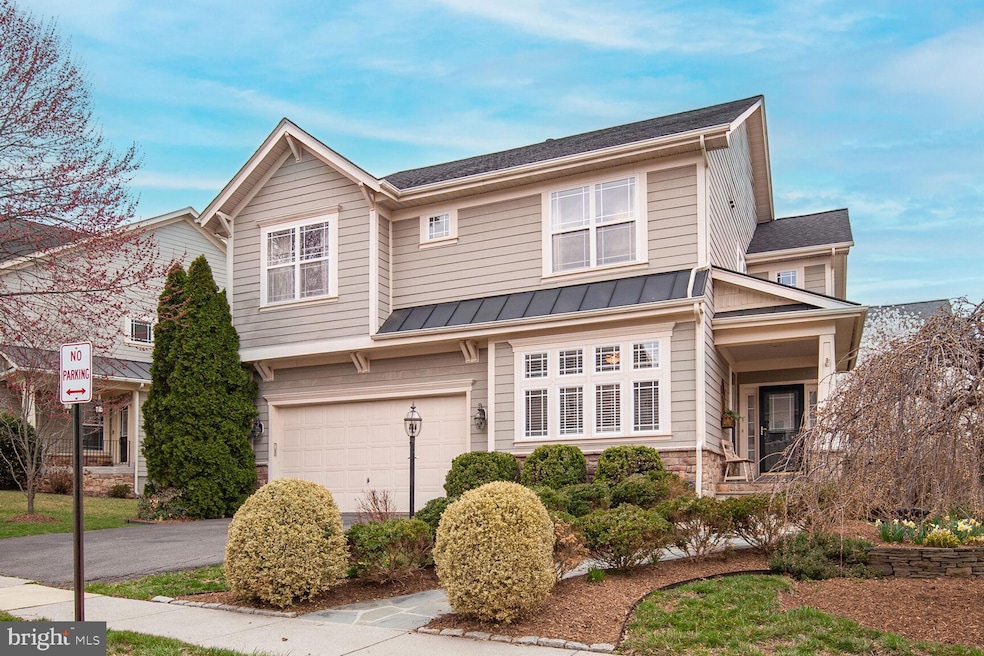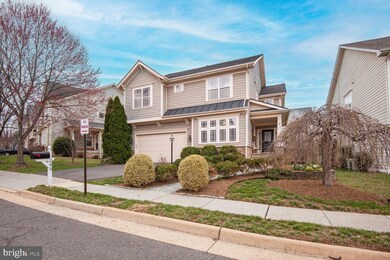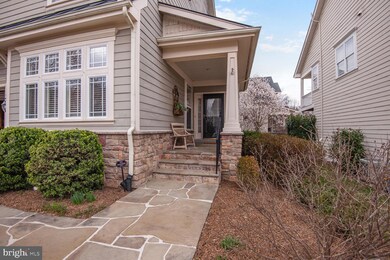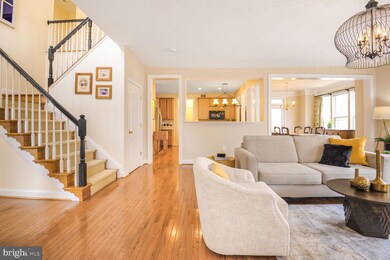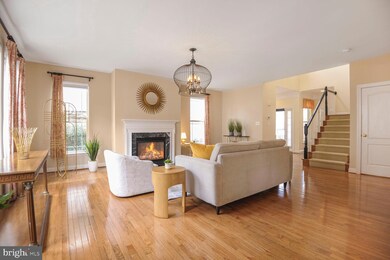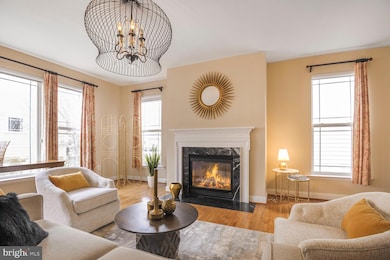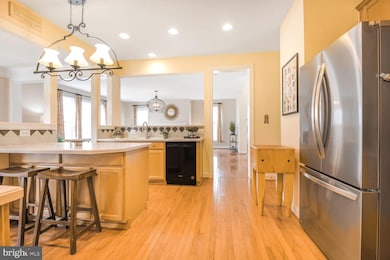
293 Ariel Dr NE Leesburg, VA 20176
Estimated payment $6,044/month
Highlights
- Home Theater
- Open Floorplan
- Recreation Room
- Gourmet Kitchen
- Colonial Architecture
- Wood Flooring
About This Home
Walk to downtown Leesburg from this 4000+ sq ft light filled home with open floor plan Hardwoods on the main level . Private office with built-ins off foyer. Living room has loads of windows with sunlight streaming in and a gas fireplace for cozy evenings. Kitchen features maple cabinets, granite counters with center island and breakfast bar counter. Brand new stainless refrigerator, a range and newer dishwasher. Walk in pantry and main level laundry room off the kitchen. Dining area off the kitchen with French door to small deck and then down the steps to amazing fully fenced backyard . Beautiful hardscape with a stone patio with built in grill is perfect for outdoor entertaining! The upper level features a huge primary suite with a walk in cedar closet, bathroom with dual vanities, soaking tub and walk in shower. Small deck off the primary suite for morning coffee or afternoons relaxing! Bedroom 2 & 3 share a Jack and Jill bath and 4th BR currently used as a workout room. The lower level features a recreation room with built-ins, bar with fridge and dishwasher with cabinets & shelving. Den/possible 5th BR and a full bath in the lower level. Plus a wired media room currently used for storage. Windows in the basement and walk up stairs.** 2019 HVAC. Roof is 4 years old**. Walk to Ida Lee Park just down the road and all the shops and restaurants historic downtown Leesburg has to offer!
Home Details
Home Type
- Single Family
Est. Annual Taxes
- $8,558
Year Built
- Built in 2003
Lot Details
- 5,663 Sq Ft Lot
- Landscaped
- Extensive Hardscape
- Level Lot
- Back Yard Fenced
- Property is zoned LB:R6
HOA Fees
- $32 Monthly HOA Fees
Parking
- 2 Car Attached Garage
- Parking Storage or Cabinetry
Home Design
- Colonial Architecture
- Craftsman Architecture
- Slab Foundation
Interior Spaces
- Property has 3 Levels
- Open Floorplan
- Sound System
- Built-In Features
- Bar
- Ceiling height of 9 feet or more
- Ceiling Fan
- Recessed Lighting
- 1 Fireplace
- Family Room Off Kitchen
- Living Room
- Dining Room
- Home Theater
- Library
- Recreation Room
Kitchen
- Gourmet Kitchen
- Gas Oven or Range
- Built-In Range
- Built-In Microwave
- Extra Refrigerator or Freezer
- Dishwasher
- Stainless Steel Appliances
- Kitchen Island
Flooring
- Wood
- Carpet
Bedrooms and Bathrooms
- 4 Bedrooms
- En-Suite Primary Bedroom
- En-Suite Bathroom
- Cedar Closet
- Soaking Tub
Laundry
- Laundry Room
- Front Loading Dryer
- Front Loading Washer
Finished Basement
- Walk-Up Access
- Exterior Basement Entry
Outdoor Features
- Patio
Schools
- Leesburg Elementary School
- Smart's Mill Middle School
- Tuscarora High School
Utilities
- Forced Air Heating and Cooling System
- Vented Exhaust Fan
- Natural Gas Water Heater
- Water Conditioner is Owned
Community Details
- Association fees include common area maintenance
- Hamlet Of Leesburg Homeowners Association
- Hamlet At Leesburg Subdivision
- Property Manager
Listing and Financial Details
- Tax Lot 23
- Assessor Parcel Number 230102013000
Map
Home Values in the Area
Average Home Value in this Area
Tax History
| Year | Tax Paid | Tax Assessment Tax Assessment Total Assessment is a certain percentage of the fair market value that is determined by local assessors to be the total taxable value of land and additions on the property. | Land | Improvement |
|---|---|---|---|---|
| 2024 | $7,102 | $821,020 | $237,000 | $584,020 |
| 2023 | $6,847 | $782,460 | $222,000 | $560,460 |
| 2022 | $6,463 | $726,140 | $197,000 | $529,140 |
| 2021 | $6,167 | $629,250 | $198,800 | $430,450 |
| 2020 | $6,505 | $628,500 | $178,800 | $449,700 |
| 2019 | $6,436 | $615,860 | $178,800 | $437,060 |
| 2018 | $6,025 | $555,330 | $148,800 | $406,530 |
| 2017 | $6,167 | $548,180 | $148,800 | $399,380 |
| 2016 | $6,254 | $546,200 | $0 | $0 |
| 2015 | $979 | $386,290 | $0 | $386,290 |
| 2014 | $907 | $346,960 | $0 | $346,960 |
Property History
| Date | Event | Price | Change | Sq Ft Price |
|---|---|---|---|---|
| 04/06/2025 04/06/25 | Pending | -- | -- | -- |
| 03/21/2025 03/21/25 | For Sale | $949,500 | -- | $235 / Sq Ft |
Deed History
| Date | Type | Sale Price | Title Company |
|---|---|---|---|
| Interfamily Deed Transfer | -- | None Available | |
| Warranty Deed | $505,000 | -- | |
| Deed | $412,185 | -- |
Mortgage History
| Date | Status | Loan Amount | Loan Type |
|---|---|---|---|
| Open | $175,000 | New Conventional | |
| Previous Owner | $382,500 | New Conventional | |
| Previous Owner | $285,000 | Adjustable Rate Mortgage/ARM | |
| Previous Owner | $322,700 | New Conventional |
Similar Homes in Leesburg, VA
Source: Bright MLS
MLS Number: VALO2091288
APN: 230-10-2013
- 276 Ariel Dr NE
- 129 Harrison St NE
- 4 North St NE
- 120 Woodberry Rd NE
- 108 Thistle Way NE
- 211 Catoctin Cir NE
- 316 Edwards Ferry Rd NE
- 107 Wirt St NW
- 329 Stable View Terrace NE
- 710 North St NE
- 2 Stationmaster St SE Unit 202
- 2 Stationmaster St SE Unit 301
- 2 Stationmaster St SE Unit 402
- 2 Stationmaster St SE Unit 302
- 5 Stationmaster St SE Unit 102
- 203 Stoneledge Place NE
- 333 Harrison St SE
- 321 Harrison St SE
- 227 W Market St
- 241 Loudoun St SW Unit C
