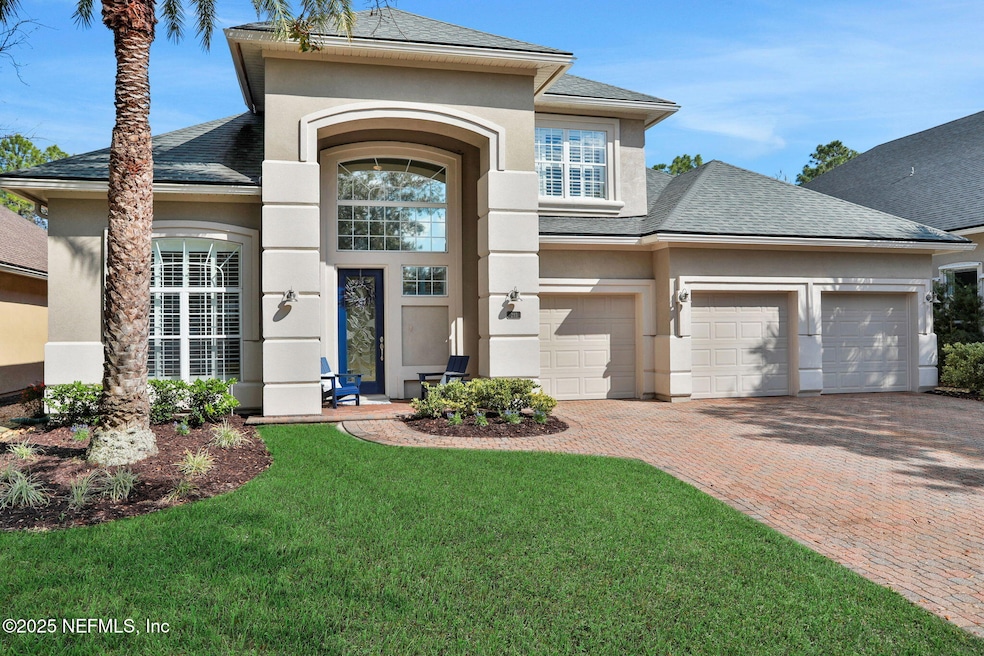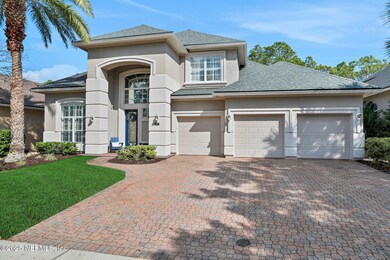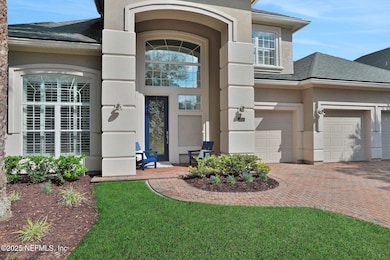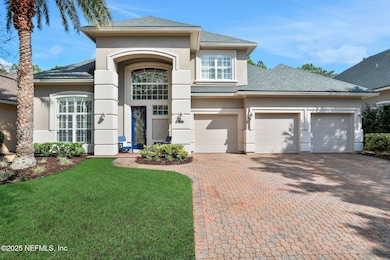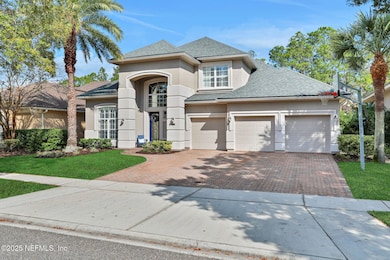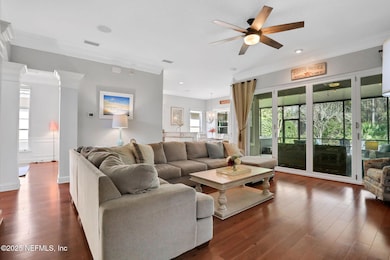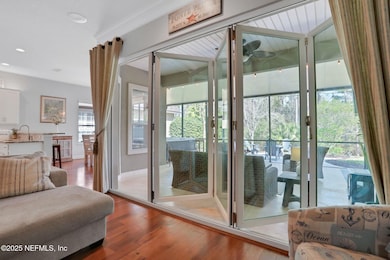
293 Cape May Ave Ponte Vedra, FL 32081
Estimated payment $6,383/month
Highlights
- Fitness Center
- Gated with Attendant
- Open Floorplan
- Allen D. Nease Senior High School Rated A
- Views of Preserve
- Clubhouse
About This Home
Welcome to this beautiful 4-bedroom, 3.5-bathroom home located in the highly sought-after, man-gated community of Coastal Oaks at Nocatee. The residence offers an open floor plan that flows seamlessly, featuring gorgeous, engineered hardwood floors throughout the main living areas and an updated kitchen perfect for both entertaining and everyday living. The first floor features a spectacular family room with folding sliders, opening fully to the expansive 750 sq. ft. covered lanai, complete with elegant travertine flooring and a relaxing hot tub—an ideal space to unwind or host guests.This home has been thoughtfully updated with a newer AC, hot water tank, and roof, ensuring comfort and peace of mind for years to come. Coastal Oaks is known for its top-tier amenities and prime location within Nocatee, making this an exceptional opportunity to live in one of the most desirable communities in the area. Don't miss your chance to call this gem home! Plenty of room for a pool!
Home Details
Home Type
- Single Family
Est. Annual Taxes
- $7,432
Year Built
- Built in 2007 | Remodeled
Lot Details
- 9,148 Sq Ft Lot
- Property fronts a private road
- West Facing Home
- Front and Back Yard Sprinklers
HOA Fees
- $250 Monthly HOA Fees
Parking
- 3 Car Garage
- Garage Door Opener
Property Views
- Views of Preserve
- Views of Trees
Home Design
- Traditional Architecture
- Shingle Roof
- Stucco
Interior Spaces
- 2,912 Sq Ft Home
- 2-Story Property
- Open Floorplan
- Ceiling Fan
- Entrance Foyer
- Screened Porch
Kitchen
- Eat-In Kitchen
- Breakfast Bar
- Gas Oven
- Microwave
- Dishwasher
- Disposal
Flooring
- Wood
- Carpet
- Tile
Bedrooms and Bathrooms
- 4 Bedrooms
- Split Bedroom Floorplan
- Walk-In Closet
- In-Law or Guest Suite
- Bathtub and Shower Combination in Primary Bathroom
Laundry
- Laundry on lower level
- Dryer
- Front Loading Washer
Home Security
- Carbon Monoxide Detectors
- Fire and Smoke Detector
Outdoor Features
- Fire Pit
Schools
- Pine Island Academy Elementary And Middle School
- Allen D. Nease High School
Utilities
- Central Heating and Cooling System
- Heat Pump System
- Tankless Water Heater
Listing and Financial Details
- Assessor Parcel Number 0702912900
Community Details
Overview
- May Management Association
- Coastal Oaks At Nocatee Subdivision
Recreation
- Tennis Courts
- Community Basketball Court
- Pickleball Courts
- Community Playground
- Fitness Center
- Children's Pool
- Park
- Dog Park
- Jogging Path
Additional Features
- Clubhouse
- Gated with Attendant
Map
Home Values in the Area
Average Home Value in this Area
Tax History
| Year | Tax Paid | Tax Assessment Tax Assessment Total Assessment is a certain percentage of the fair market value that is determined by local assessors to be the total taxable value of land and additions on the property. | Land | Improvement |
|---|---|---|---|---|
| 2024 | $7,329 | $454,908 | -- | -- |
| 2023 | $7,329 | $441,658 | $0 | $0 |
| 2022 | $7,189 | $428,794 | $0 | $0 |
| 2021 | $7,163 | $416,305 | $0 | $0 |
| 2020 | $7,147 | $410,557 | $0 | $0 |
| 2019 | $7,276 | $402,861 | $0 | $0 |
| 2018 | $7,223 | $396,226 | $0 | $0 |
| 2017 | $7,346 | $397,651 | $0 | $0 |
| 2016 | $7,352 | $386,079 | $0 | $0 |
| 2015 | $7,167 | $367,207 | $0 | $0 |
| 2014 | $7,189 | $362,888 | $0 | $0 |
Property History
| Date | Event | Price | Change | Sq Ft Price |
|---|---|---|---|---|
| 03/31/2025 03/31/25 | Price Changed | $989,900 | -1.0% | $340 / Sq Ft |
| 02/14/2025 02/14/25 | Price Changed | $999,900 | -4.7% | $343 / Sq Ft |
| 02/07/2025 02/07/25 | For Sale | $1,049,000 | +118.5% | $360 / Sq Ft |
| 12/17/2023 12/17/23 | Off Market | $480,000 | -- | -- |
| 06/29/2015 06/29/15 | Sold | $480,000 | -12.7% | $165 / Sq Ft |
| 04/24/2015 04/24/15 | Pending | -- | -- | -- |
| 04/11/2014 04/11/14 | For Sale | $550,000 | -- | $189 / Sq Ft |
Deed History
| Date | Type | Sale Price | Title Company |
|---|---|---|---|
| Warranty Deed | $480,000 | Gibraltar Title Services | |
| Special Warranty Deed | $528,600 | Westminster Title Agency |
Mortgage History
| Date | Status | Loan Amount | Loan Type |
|---|---|---|---|
| Open | $200,000 | Credit Line Revolving | |
| Open | $329,275 | New Conventional | |
| Closed | $30,000 | Unknown | |
| Closed | $360,000 | Adjustable Rate Mortgage/ARM | |
| Previous Owner | $406,600 | New Conventional | |
| Previous Owner | $417,000 | Purchase Money Mortgage | |
| Previous Owner | $84,500 | Credit Line Revolving |
Similar Homes in Ponte Vedra, FL
Source: realMLS (Northeast Florida Multiple Listing Service)
MLS Number: 2069200
APN: 070291-2900
- 183 Cape Hatteras Dr
- 156 Perdido Key Ct
- 72 Oyster Bay Way
- 68 Bermuda Greens Ave
- 94 Nantucket Island Ct
- 180 Pelican Pointe Rd
- 23 Marathon Key Way
- 439 Pelican Pointe Rd
- 155 Bermuda Greens Ave
- 348 Pelican Pointe Rd
- 338 Pelican Pointe Rd
- 425 Portsmouth Bay Ave
- 52 Sunshine Bass Ct
- 33 Rainbow Trout Ln
- 41 Rainbow Trout Ln
- 139 Rainbow Trout Ln
- 41 Harpers Mill Dr
- 117 Rainbow Trout Ln
- 99 Spinner Dr
- 94 Settlers Landing Dr
