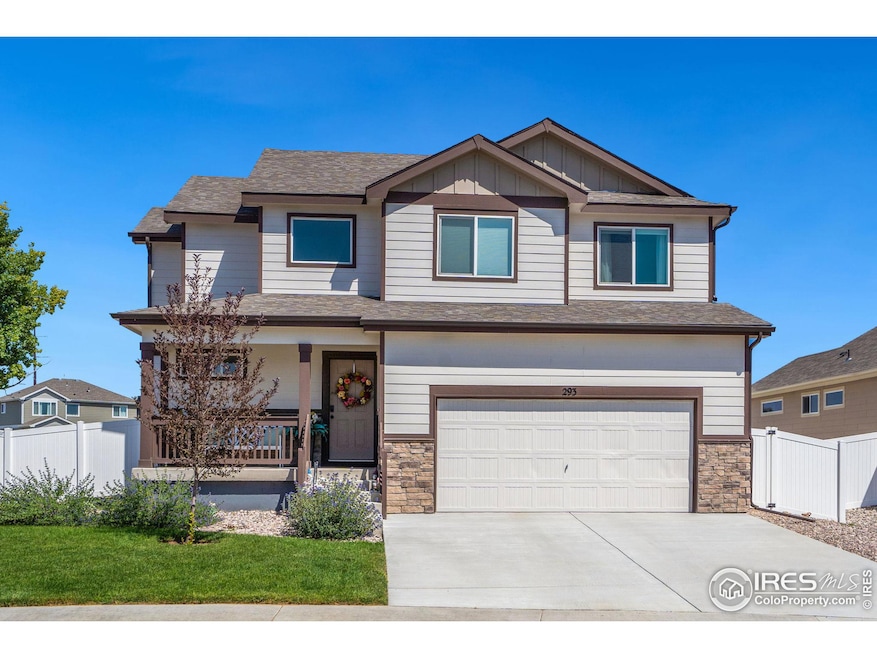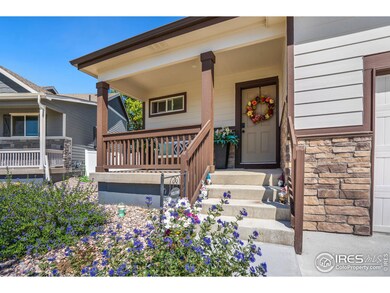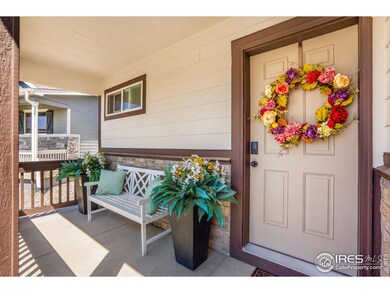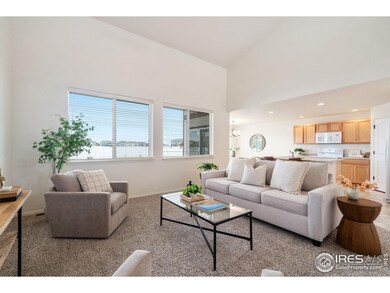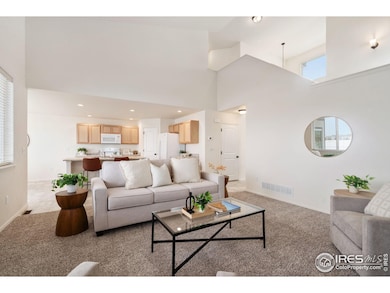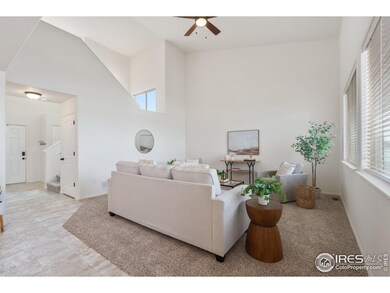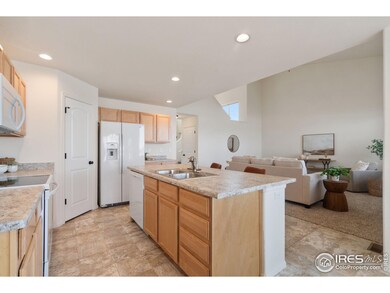
293 Greenville Way Windsor, CO 80550
Highlights
- Open Floorplan
- Cathedral Ceiling
- Hiking Trails
- Contemporary Architecture
- No HOA
- 2-minute walk to Chimney Park
About This Home
As of February 2025Located on one of the best lots in Village East, this immaculate 4 bed/4 bath home is better than new! A charming front porch welcomes you to this fantastic home that is less than two years old. Enter to find a light and bright space with vaulted ceilings and an open floor plan, ideal for everyday living and entertaining. The spacious kitchen features a large island for gathering, a generous pantry, and abundant cabinet space for all your storage needs. The primary suite is the perfect retreat, with a large window, dual vanities, large shower and expansive walk-in closet. Enjoy the convenience of the upstairs laundry, complete with a built-in counter for easy folding and sorting. Two more bedrooms and a shared bathroom round out the upper level, while the finished basement offers a second living space, bedroom, and bathroom-ideal for guests, a home office, workout room, or additional hangout spot. Step out back and enjoy some privacy on the shaded covered patio and large fenced yard that backs to the neighborhood trail and open space. With a 3-car garage, rest easy knowing there is room for both cars and gear. With stylish Hunter-Douglas window coverings, central air conditioning, all appliances included, and a beautifully landscaped yard, this home is truly move-in ready. Plus, it's been pre-inspected for your peace of mind!
Home Details
Home Type
- Single Family
Est. Annual Taxes
- $1,492
Year Built
- Built in 2023
Lot Details
- 7,545 Sq Ft Lot
- Open Space
- West Facing Home
- Fenced
- Level Lot
- Sprinkler System
Parking
- 3 Car Attached Garage
- Tandem Parking
Home Design
- Contemporary Architecture
- Wood Frame Construction
- Composition Roof
Interior Spaces
- 2,422 Sq Ft Home
- 2-Story Property
- Open Floorplan
- Cathedral Ceiling
- Ceiling Fan
- Window Treatments
- Family Room
- Dining Room
- Basement Fills Entire Space Under The House
Kitchen
- Eat-In Kitchen
- Electric Oven or Range
- Microwave
- Dishwasher
- Kitchen Island
Flooring
- Carpet
- Vinyl
Bedrooms and Bathrooms
- 4 Bedrooms
- Walk-In Closet
Laundry
- Laundry on upper level
- Dryer
- Washer
Outdoor Features
- Patio
- Exterior Lighting
Schools
- Hollister Lake Elementary School
- Severance Middle School
- Severance High School
Utilities
- Forced Air Heating and Cooling System
- High Speed Internet
- Satellite Dish
- Cable TV Available
Listing and Financial Details
- Assessor Parcel Number R8974295
Community Details
Overview
- No Home Owners Association
- Association fees include common amenities, trash
- Built by Journey Homes
- Village East Subdivision
Recreation
- Hiking Trails
Map
Home Values in the Area
Average Home Value in this Area
Property History
| Date | Event | Price | Change | Sq Ft Price |
|---|---|---|---|---|
| 02/21/2025 02/21/25 | Sold | $545,000 | +0.9% | $225 / Sq Ft |
| 01/29/2025 01/29/25 | For Sale | $540,000 | +5.9% | $223 / Sq Ft |
| 05/22/2023 05/22/23 | Sold | $509,965 | +5.9% | $298 / Sq Ft |
| 04/04/2023 04/04/23 | For Sale | $481,552 | -- | $281 / Sq Ft |
Tax History
| Year | Tax Paid | Tax Assessment Tax Assessment Total Assessment is a certain percentage of the fair market value that is determined by local assessors to be the total taxable value of land and additions on the property. | Land | Improvement |
|---|---|---|---|---|
| 2024 | $1,492 | $36,120 | $6,700 | $29,420 |
| 2023 | $1,492 | $14,700 | $6,770 | $7,930 |
| 2022 | $775 | $5,450 | $5,450 | $7,930 |
| 2021 | $9 | $50 | $50 | $0 |
Mortgage History
| Date | Status | Loan Amount | Loan Type |
|---|---|---|---|
| Open | $408,750 | New Conventional | |
| Closed | $408,750 | New Conventional | |
| Previous Owner | $309,965 | New Conventional |
Deed History
| Date | Type | Sale Price | Title Company |
|---|---|---|---|
| Special Warranty Deed | $545,000 | None Listed On Document | |
| Special Warranty Deed | $509,965 | None Listed On Document |
Similar Homes in Windsor, CO
Source: IRES MLS
MLS Number: 1025420
APN: R8974295
- 1054 Kendalbrook Dr
- 902 Maplebrook Dr
- 713 Columbine Dr
- 772 Lilac Dr
- 800 2nd St
- 221 Chestnut St Unit 3
- 707 3rd St
- 318 Chestnut St
- 116 Walnut St
- 201 Valley Ct
- 101 Main St
- 39370 County Road 19
- 35946 Colorado 257
- 1101 Glacier Ct
- 124 Beacon Way
- 1288 Lake Cir Unit 12A
- 135 Beacon Way
- 161 Beacon Way
- 6463 Colorado 392
- 304 Hemlock Dr
