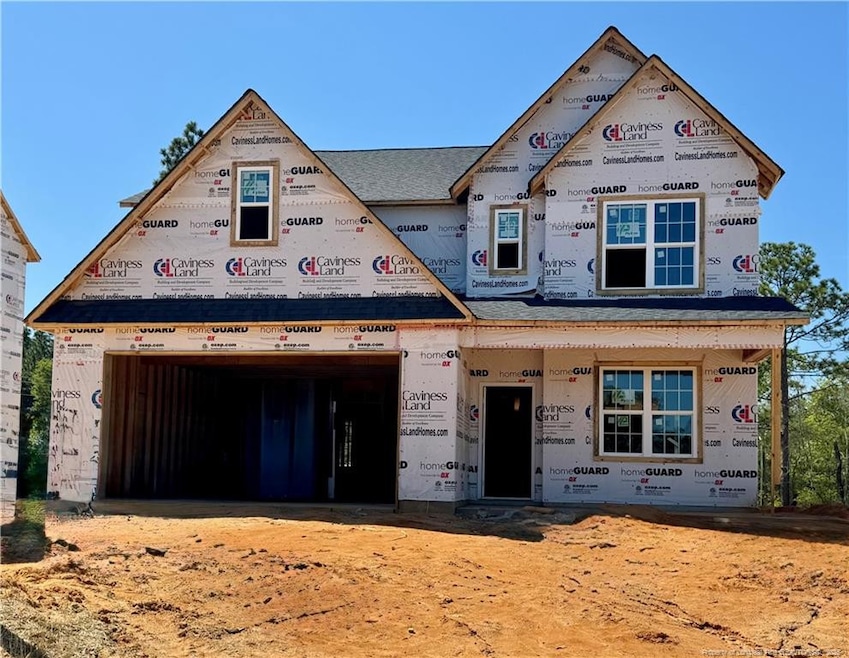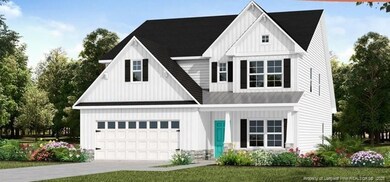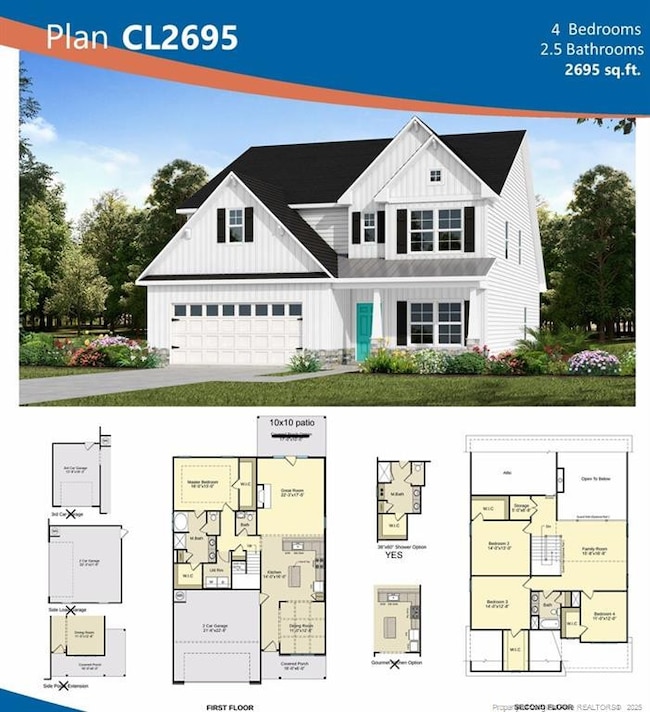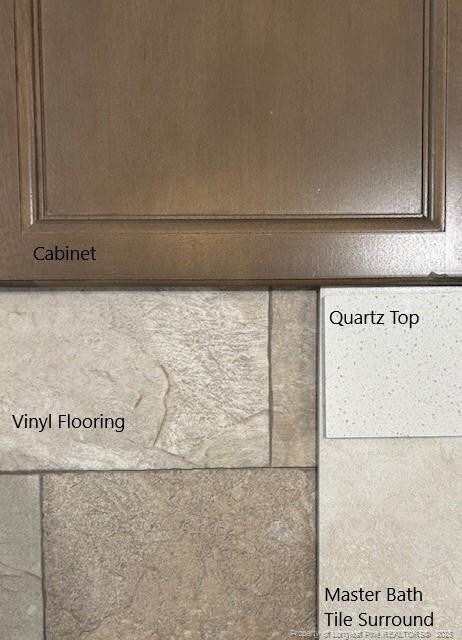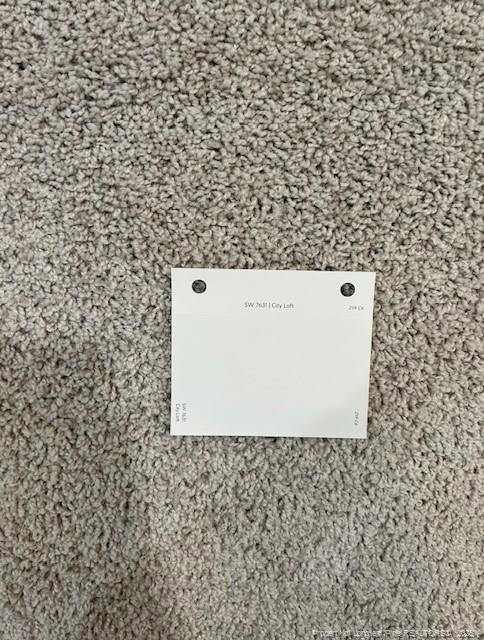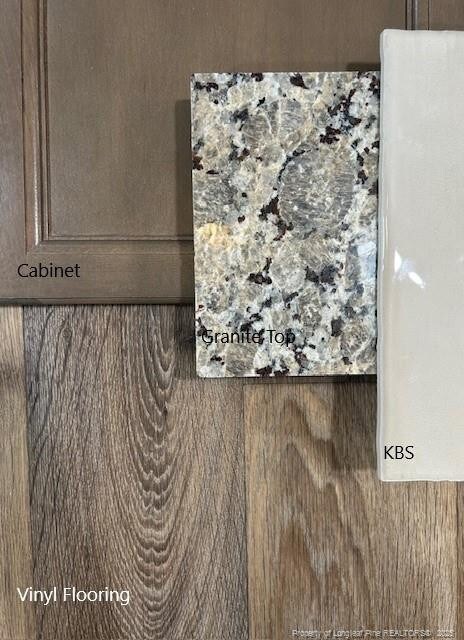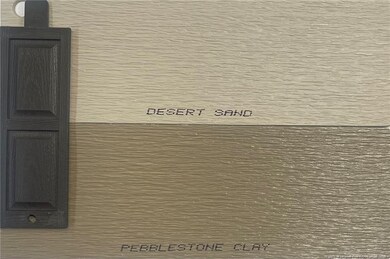
293 Harborwood St Lillington, NC 27546
Estimated payment $2,603/month
Highlights
- New Construction
- Main Floor Primary Bedroom
- Covered patio or porch
- Wood Flooring
- Granite Countertops
- 2 Car Attached Garage
About This Home
Welcome to plan CL2695 in Creekside Oaks South from Caviness Land Development! This home has an estimated completion date of 6/10/25. $10,000 BUYER BONUS - Use as YOU Choose! Can be used for Closing Costs, Rate Buy Down, or Builder Provided Fence, Fridge, or Blinds! Up to $3,000 Lender Credit with Rita Hairston of CrossCountry Mortgage. Enter from covered front porch into foyer that is open to formal dining room and leads into kitchen, which includes an island and pantry. Great room has electric fireplace and leads out to back patio. First floor Master Suite has trey ceilings, large walk in closet, and gorgeous bathroom with double vanity, water closet, oversized walk-in shower, and additional walk-in closet! Also on main floor are the utility room and a guest bath. Upstairs will lead you to a large Family Room and 3 more bedrooms, all with walk-in closets. The full bathroom is spacious, with double vanity.
Home Details
Home Type
- Single Family
Year Built
- Built in 2025 | New Construction
Lot Details
- 10,454 Sq Ft Lot
- Lot Dimensions are 70x147.59x70x147.57
- Interior Lot
HOA Fees
- $25 Monthly HOA Fees
Parking
- 2 Car Attached Garage
- Garage Door Opener
Home Design
- Home is estimated to be completed on 6/10/25
- Slab Foundation
Interior Spaces
- 2,695 Sq Ft Home
- 2-Story Property
- Tray Ceiling
- Ceiling Fan
- Electric Fireplace
- Entrance Foyer
- Fire and Smoke Detector
- Laundry on main level
Kitchen
- Range
- Microwave
- Dishwasher
- Kitchen Island
- Granite Countertops
Flooring
- Wood
- Carpet
- Tile
- Vinyl
Bedrooms and Bathrooms
- 4 Bedrooms
- Primary Bedroom on Main
- Double Vanity
- Walk-in Shower
Additional Features
- Covered patio or porch
- Heat Pump System
Community Details
- Little & Young Association
Listing and Financial Details
- Home warranty included in the sale of the property
- Assessor Parcel Number 01053612002825
Map
Home Values in the Area
Average Home Value in this Area
Property History
| Date | Event | Price | Change | Sq Ft Price |
|---|---|---|---|---|
| 04/14/2025 04/14/25 | Price Changed | $392,499 | 0.0% | $146 / Sq Ft |
| 02/17/2025 02/17/25 | For Sale | $392,500 | -- | $146 / Sq Ft |
Similar Homes in Lillington, NC
Source: Doorify MLS
MLS Number: LP739023
