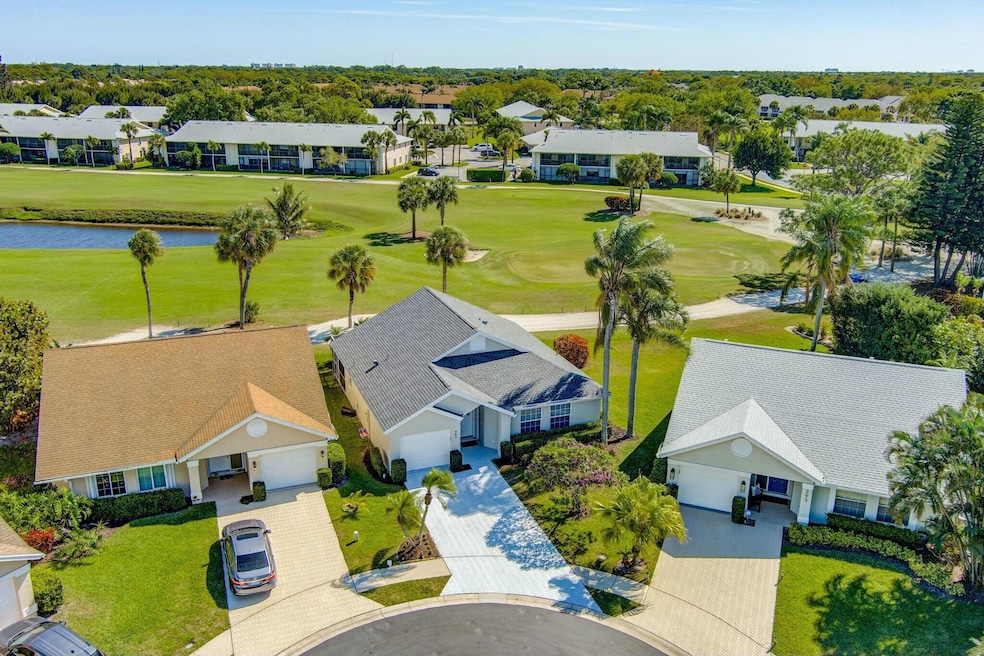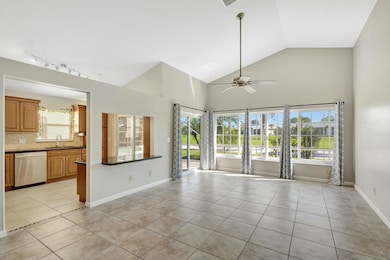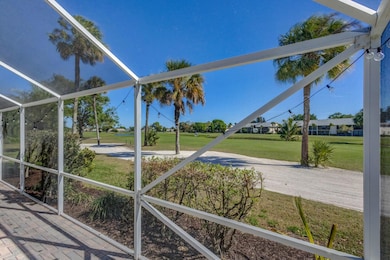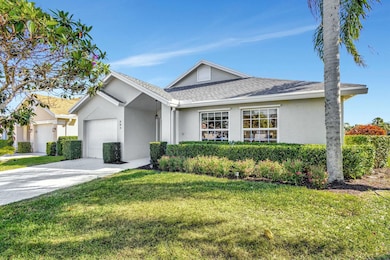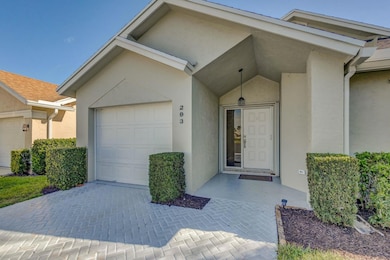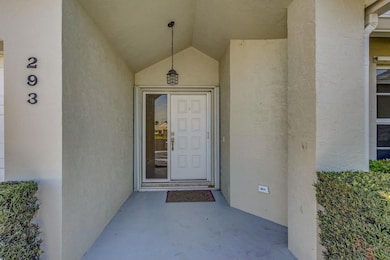
293 Moccasin Trail W Jupiter, FL 33458
Indian Creek NeighborhoodEstimated payment $4,399/month
Highlights
- Golf Course Community
- Clubhouse
- Community Pool
- Independence Middle School Rated A-
- High Ceiling
- 1 Car Attached Garage
About This Home
This Newly Updated 3BR/2BA Home Rests in the Highly Desirable Community of Eagle Ridge and Boasts New Roof, Impact Windows, New AC, New Floors, New HWH and More! Take in Breathless Views of Golf Club of Jupiter and Lake From Your Fully Screened-In Patio. Open Floor Plan with Vaulted Ceilings and Endless Natural Light Offers a Spacious Comfortable Environment. Kitchen Comes with Stainless Steel Appliances and Workstation. Large Primary Suite Has Walk-In Closets, Large Vanity and Private Shower. Family Friendly Environment Within an A-Rated School System. A Must See Home With Everything Done!
Open House Schedule
-
Sunday, April 27, 202510:00 am to 1:00 pm4/27/2025 10:00:00 AM +00:004/27/2025 1:00:00 PM +00:00Add to Calendar
Home Details
Home Type
- Single Family
Est. Annual Taxes
- $7,206
Year Built
- Built in 1991
Lot Details
- 6,621 Sq Ft Lot
- Property is zoned R2(cit
HOA Fees
- $233 Monthly HOA Fees
Parking
- 1 Car Attached Garage
- Garage Door Opener
Home Design
- Shingle Roof
- Composition Roof
Interior Spaces
- 1,339 Sq Ft Home
- 1-Story Property
- High Ceiling
- Family Room
- Combination Dining and Living Room
Kitchen
- Eat-In Kitchen
- Electric Range
- Microwave
- Dishwasher
Flooring
- Tile
- Vinyl
Bedrooms and Bathrooms
- 3 Bedrooms
- Split Bedroom Floorplan
- 2 Full Bathrooms
- Separate Shower in Primary Bathroom
Laundry
- Laundry in Garage
- Dryer
- Washer
Home Security
- Home Security System
- Fire and Smoke Detector
Outdoor Features
- Patio
Schools
- Jerry Thomas Elementary School
- Independence Middle School
- Jupiter High School
Utilities
- Central Heating and Cooling System
- Cable TV Available
Listing and Financial Details
- Assessor Parcel Number 30424110290000580
Community Details
Overview
- Association fees include cable TV, ground maintenance, pest control
- Indian Creek Ph 8 B Subdivision
Amenities
- Clubhouse
Recreation
- Golf Course Community
- Community Pool
- Park
Map
Home Values in the Area
Average Home Value in this Area
Tax History
| Year | Tax Paid | Tax Assessment Tax Assessment Total Assessment is a certain percentage of the fair market value that is determined by local assessors to be the total taxable value of land and additions on the property. | Land | Improvement |
|---|---|---|---|---|
| 2024 | $7,100 | $399,779 | -- | -- |
| 2023 | $6,905 | $363,435 | $0 | $0 |
| 2022 | $6,113 | $330,395 | $0 | $0 |
| 2021 | $5,352 | $290,113 | $130,000 | $160,113 |
| 2020 | $4,858 | $250,280 | $130,000 | $120,280 |
| 2019 | $4,967 | $252,668 | $0 | $252,668 |
| 2018 | $4,791 | $250,465 | $0 | $250,465 |
| 2017 | $4,630 | $241,579 | $0 | $0 |
| 2016 | $4,282 | $212,665 | $0 | $0 |
| 2015 | $2,810 | $172,772 | $0 | $0 |
| 2014 | $2,846 | $171,401 | $0 | $0 |
Property History
| Date | Event | Price | Change | Sq Ft Price |
|---|---|---|---|---|
| 03/07/2025 03/07/25 | For Sale | $640,000 | +77.8% | $478 / Sq Ft |
| 02/16/2021 02/16/21 | Sold | $360,000 | -8.9% | $269 / Sq Ft |
| 01/17/2021 01/17/21 | Pending | -- | -- | -- |
| 10/13/2020 10/13/20 | For Sale | $395,000 | 0.0% | $295 / Sq Ft |
| 09/04/2018 09/04/18 | For Rent | $2,200 | 0.0% | -- |
| 09/04/2018 09/04/18 | Rented | $2,200 | 0.0% | -- |
| 10/30/2017 10/30/17 | Rented | $2,200 | -8.3% | -- |
| 09/30/2017 09/30/17 | Under Contract | -- | -- | -- |
| 07/06/2017 07/06/17 | For Rent | $2,400 | +9.1% | -- |
| 06/14/2016 06/14/16 | For Rent | $2,200 | 0.0% | -- |
| 06/14/2016 06/14/16 | Rented | $2,200 | +4.8% | -- |
| 08/05/2015 08/05/15 | Rented | $2,100 | -4.5% | -- |
| 07/06/2015 07/06/15 | Under Contract | -- | -- | -- |
| 03/16/2015 03/16/15 | For Rent | $2,200 | -- | -- |
Deed History
| Date | Type | Sale Price | Title Company |
|---|---|---|---|
| Warranty Deed | $360,000 | Attorney | |
| Interfamily Deed Transfer | -- | -- | |
| Interfamily Deed Transfer | -- | -- | |
| Warranty Deed | $167,000 | Chelsea Title | |
| Warranty Deed | $129,500 | -- |
Mortgage History
| Date | Status | Loan Amount | Loan Type |
|---|---|---|---|
| Open | $270,000 | New Conventional | |
| Previous Owner | $150,000 | New Conventional | |
| Previous Owner | $169,500 | No Value Available | |
| Previous Owner | $158,650 | No Value Available | |
| Previous Owner | $45,000 | Credit Line Revolving | |
| Previous Owner | $100,000 | New Conventional |
Similar Homes in the area
Source: BeachesMLS
MLS Number: R11069155
APN: 30-42-41-10-29-000-0580
- 2052 Keystone Dr Unit B
- 2041 Keystone Dr Unit B
- 1132 Keystone Dr Unit C
- 1132 Keystone Dr Unit A
- 401 Muirfield Ct
- 202 Muirfield Ct Unit E
- 301 Pinecrest Cir Unit C
- 1102 Pinecrest Cir Unit A
- 501 Pinecrest Cir Unit F
- 236 Moccasin Trail W
- 902 Pinecrest Cir
- 901 Pinecrest Cir Unit E
- 106 Moccasin Trail S
- 104 Adobe Cir
- 602 Wingfoot Dr Unit A
- 311 Hummingbird Point
- 227 Moccasin Trail W
- 802 Wingfoot Dr Unit D
- 16065 72nd Dr N
- 301 Wingfoot Dr Unit D
