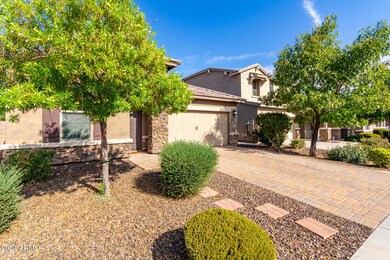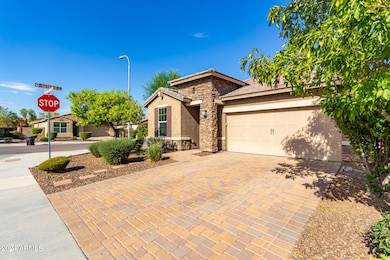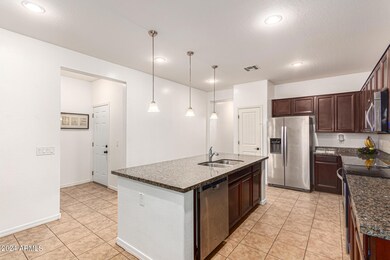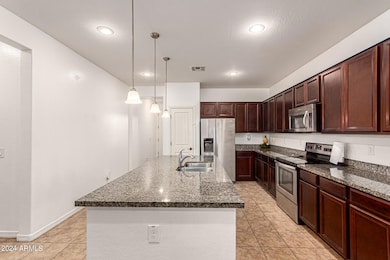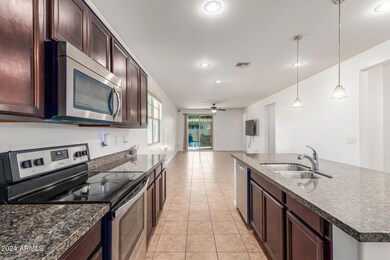
293 N Crosscreek Dr Chandler, AZ 85225
East Chandler NeighborhoodHighlights
- Vaulted Ceiling
- Corner Lot
- Covered patio or porch
- Willis Junior High School Rated A-
- Granite Countertops
- Double Pane Windows
About This Home
As of December 2024Priced below comps! Single level home on corner lot with 3 bedrooms plus Den/Office & Flex space. Great curb appeal with paver driveway & stacked stone exterior. Inside the home has 9ft ceilings, double door den/office in front of home. Open to a light & bright kitchen with Espresso Brown Cabinetry, Granite counters, Stainless steel appliances and island with double sink. Open concept living has a dining area & living room with ceiling fan, tv mount, opens to the back patio with tall glass sliders to the covered area. Flex space is an open area between 2 guest bedrooms and shared bath w/ double sinks, tub/shower combo and linen closet. Split floorplan has main bedroom set apart from the other bedrooms, king size room, separate tub shower, toilet closet, walk in closet & linen closet. This home has enclosed back yard with dog door leading to dog run with additional block wall and tall gate door. The covered patio has surround sound prewired for speakers and ready for you to entertain. All TV mounts stay! Outlets are installed above the front eves for all of the extra holiday lighting you can dream up. This is the largest single level floor plan in the community and ready for its new owners!
Home Details
Home Type
- Single Family
Est. Annual Taxes
- $1,699
Year Built
- Built in 2015
Lot Details
- 4,960 Sq Ft Lot
- Desert faces the front and back of the property
- Block Wall Fence
- Corner Lot
HOA Fees
- $107 Monthly HOA Fees
Parking
- 2 Car Garage
Home Design
- Wood Frame Construction
- Tile Roof
- Stone Exterior Construction
- Stucco
Interior Spaces
- 1,842 Sq Ft Home
- 1-Story Property
- Vaulted Ceiling
- Double Pane Windows
- ENERGY STAR Qualified Windows with Low Emissivity
- Tile Flooring
- Washer and Dryer Hookup
Kitchen
- Breakfast Bar
- Built-In Microwave
- Kitchen Island
- Granite Countertops
Bedrooms and Bathrooms
- 3 Bedrooms
- 2 Bathrooms
- Dual Vanity Sinks in Primary Bathroom
- Bathtub With Separate Shower Stall
Schools
- Sanborn Elementary School
- Willis Junior High School
- Chandler High School
Utilities
- Refrigerated Cooling System
- Heating Available
- Cable TV Available
Additional Features
- No Interior Steps
- Covered patio or porch
Listing and Financial Details
- Tax Lot 54
- Assessor Parcel Number 302-95-487
Community Details
Overview
- Association fees include ground maintenance
- Santa Maria Village Association, Phone Number (602) 957-9191
- Built by Meritage
- Santa Maria Village Subdivision
Recreation
- Community Playground
- Bike Trail
Map
Home Values in the Area
Average Home Value in this Area
Property History
| Date | Event | Price | Change | Sq Ft Price |
|---|---|---|---|---|
| 12/26/2024 12/26/24 | Sold | $525,000 | -1.9% | $285 / Sq Ft |
| 11/12/2024 11/12/24 | Price Changed | $535,000 | -1.3% | $290 / Sq Ft |
| 11/09/2024 11/09/24 | Price Changed | $542,000 | -0.2% | $294 / Sq Ft |
| 10/28/2024 10/28/24 | Price Changed | $543,000 | -0.4% | $295 / Sq Ft |
| 10/06/2024 10/06/24 | Price Changed | $545,000 | -0.7% | $296 / Sq Ft |
| 09/18/2024 09/18/24 | Price Changed | $549,000 | -0.9% | $298 / Sq Ft |
| 09/03/2024 09/03/24 | For Sale | $554,000 | -- | $301 / Sq Ft |
Tax History
| Year | Tax Paid | Tax Assessment Tax Assessment Total Assessment is a certain percentage of the fair market value that is determined by local assessors to be the total taxable value of land and additions on the property. | Land | Improvement |
|---|---|---|---|---|
| 2025 | $1,735 | $22,584 | -- | -- |
| 2024 | $1,699 | $21,508 | -- | -- |
| 2023 | $1,699 | $38,380 | $7,670 | $30,710 |
| 2022 | $1,640 | $29,800 | $5,960 | $23,840 |
| 2021 | $1,718 | $29,020 | $5,800 | $23,220 |
| 2020 | $1,711 | $27,460 | $5,490 | $21,970 |
| 2019 | $1,645 | $25,380 | $5,070 | $20,310 |
| 2018 | $1,593 | $23,280 | $4,650 | $18,630 |
| 2017 | $1,485 | $21,280 | $4,250 | $17,030 |
| 2016 | $1,431 | $19,410 | $3,880 | $15,530 |
| 2015 | $204 | $2,288 | $2,288 | $0 |
Mortgage History
| Date | Status | Loan Amount | Loan Type |
|---|---|---|---|
| Open | $420,000 | New Conventional | |
| Previous Owner | $254,000 | New Conventional | |
| Previous Owner | $275,701 | FHA |
Deed History
| Date | Type | Sale Price | Title Company |
|---|---|---|---|
| Warranty Deed | $525,000 | Equitable Title | |
| Special Warranty Deed | $285,224 | Carefree Title Agency Inc |
Similar Homes in Chandler, AZ
Source: Arizona Regional Multiple Listing Service (ARMLS)
MLS Number: 6746251
APN: 302-95-487
- 287 N Jesse St
- 296 N Jesse St
- 1320 E Binner Dr
- 1328 E Binner Dr
- 874 E Tyson St
- 530 N Jesse Ct
- 1094 E Senate Cir
- 1502 E Detroit St
- 773 E Chandler Blvd Unit K
- 1560 E Flint St
- 524 N Leoma Ln
- 801 E Oakland St
- 1605 E Chandler Blvd Unit 26
- 120 N Jackson St
- 1212 E Butler Dr
- 1487 E Laredo St
- 951 E Jacob St
- 903 E Jacob St
- 1631 E Carla Vista Dr
- 1267 E Chicago Cir


