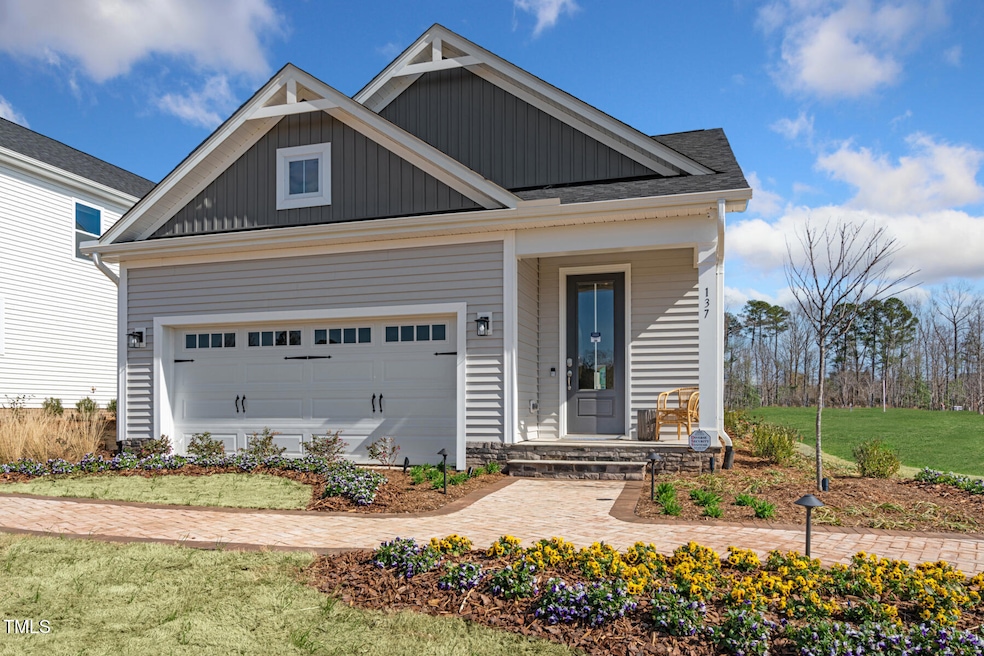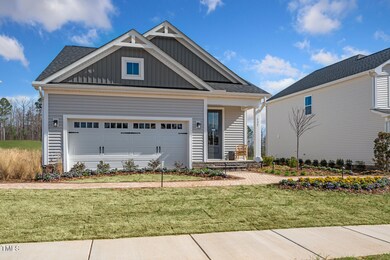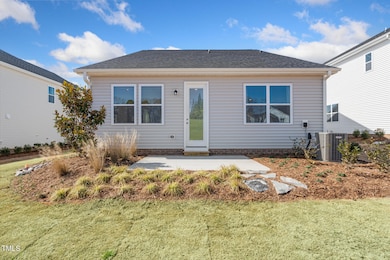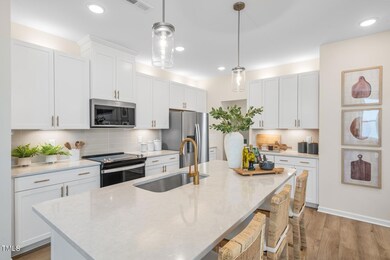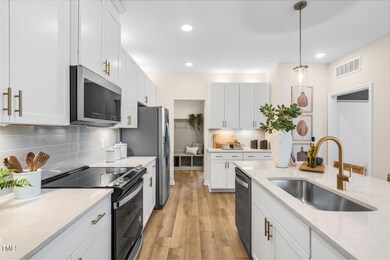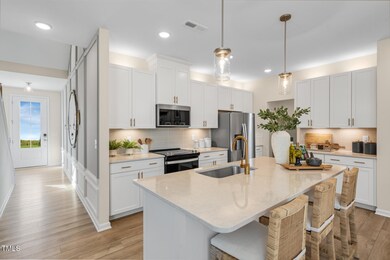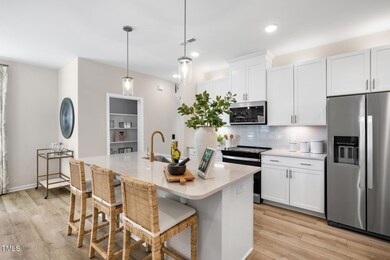
293 Providence Creek Dr Fuquay Varina, NC 27526
Estimated payment $2,445/month
Highlights
- New Construction
- Open Floorplan
- Craftsman Architecture
- Outdoor Pool
- Eco Select Program
- Home Energy Rating Service (HERS) Rated Property
About This Home
The 1,866 sq. ft. Morgan floorplan provides ample space for both entertaining and everyday living. The open Great Room, dining area, and kitchen with breakfast bar create an ideal space for socializing, while the screened porch expands the living area outdoors. The downstairs owner's suite features a spacious walk-in closet and a private bath with tile surround. Upstairs, a loft adds extra room for gatherings, with Bedrooms 2 and 3 sharing a bath. This home is situated on a lovely lot that backs up to trees, with a fully sodded yard.
Home Details
Home Type
- Single Family
Est. Annual Taxes
- $2,800
Year Built
- Built in 2025 | New Construction
Lot Details
- 9,017 Sq Ft Lot
- Landscaped
- Few Trees
- Front Yard
HOA Fees
- $75 Monthly HOA Fees
Parking
- 2 Car Attached Garage
- Front Facing Garage
- Garage Door Opener
- Private Driveway
- 2 Open Parking Spaces
Home Design
- Home is estimated to be completed on 3/19/25
- Craftsman Architecture
- Brick or Stone Mason
- Slab Foundation
- Frame Construction
- Architectural Shingle Roof
- Shake Siding
- Vinyl Siding
- Low Volatile Organic Compounds (VOC) Products or Finishes
- Radiant Barrier
- Stone
Interior Spaces
- 1,867 Sq Ft Home
- 2-Story Property
- Open Floorplan
- High Ceiling
- Ceiling Fan
- Insulated Windows
- Aluminum Window Frames
- Entrance Foyer
- Family Room
- Combination Kitchen and Dining Room
- Loft
- Neighborhood Views
- Fire and Smoke Detector
Kitchen
- Eat-In Kitchen
- Built-In Electric Oven
- Built-In Electric Range
- Microwave
- Plumbed For Ice Maker
- Dishwasher
- Stainless Steel Appliances
- ENERGY STAR Qualified Appliances
- Granite Countertops
- Quartz Countertops
- Disposal
Flooring
- Wood
- Carpet
- Tile
- Luxury Vinyl Tile
Bedrooms and Bathrooms
- 3 Bedrooms
- Walk-In Closet
- Private Water Closet
- Soaking Tub
- Walk-in Shower
Laundry
- Laundry Room
- Laundry on upper level
Attic
- Pull Down Stairs to Attic
- Unfinished Attic
Eco-Friendly Details
- Eco Select Program
- Home Energy Rating Service (HERS) Rated Property
- HERS Index Rating of 74 | Home's energy 30% more efficient than a standard home
- Energy-Efficient Thermostat
- No or Low VOC Paint or Finish
Outdoor Features
- Outdoor Pool
- Patio
- Porch
Schools
- Northwest Harnett Elementary School
- Harnett Central Middle School
- Harnett Central High School
Utilities
- Zoned Heating and Cooling
- Heat Pump System
- Vented Exhaust Fan
- Electric Water Heater
- Cable TV Available
Listing and Financial Details
- Home warranty included in the sale of the property
- Assessor Parcel Number 118
Community Details
Overview
- Association fees include trash
- Elite Managenment Association, Phone Number (919) 233-7660
- Built by Mattamy Homes
- Providence Creek Subdivision, Morgan Floorplan
Recreation
- Community Playground
- Community Pool
Map
Home Values in the Area
Average Home Value in this Area
Property History
| Date | Event | Price | Change | Sq Ft Price |
|---|---|---|---|---|
| 04/04/2025 04/04/25 | For Sale | $382,803 | -- | $205 / Sq Ft |
Similar Homes in the area
Source: Doorify MLS
MLS Number: 10087179
- 312 Providence Creek Dr
- 59 Davinhall Dr
- 73 Windswept Way
- Lot 3 Ballard Rd
- 1833 Ballard Rd Unit Clayton Craftsman
- Lot 2 Ballard Rd
- 1803 Ballard Rd
- 1803 Ballard Rd Unit Holly Craftsman
- Rd
- 1783 Ballard Rd Unit Apex Georgian
- 104 Davinhall Dr
- 227 S Breeze Way
- 229 S Breeze Way
- 145 S Breeze Way
- 56 Saintsbury Dr
- 11 Artesa Ct
- 14 Artesa Ct
- 42 Saintsbury Dr
- 21 Artesa Ct
- 97 S Breeze Way
