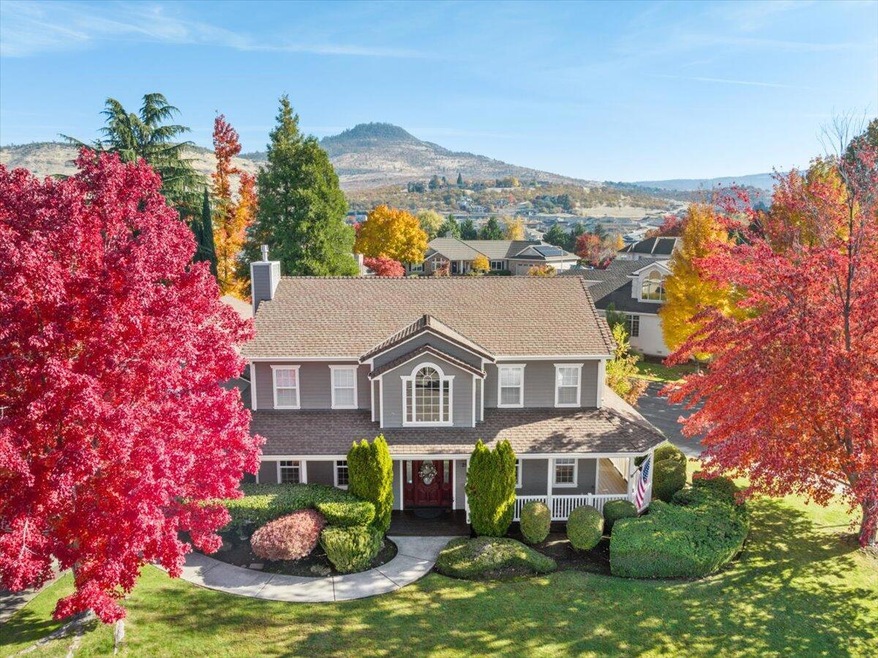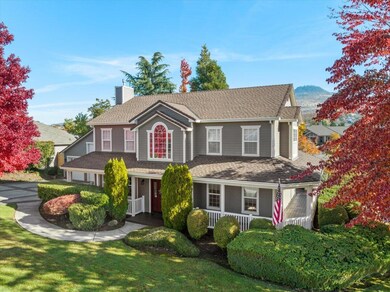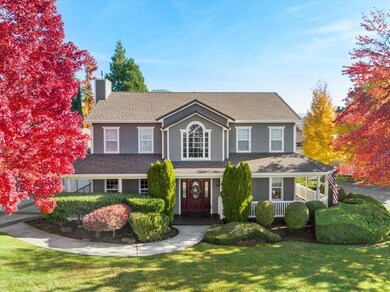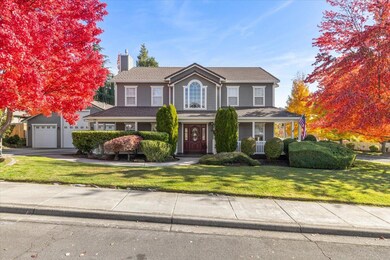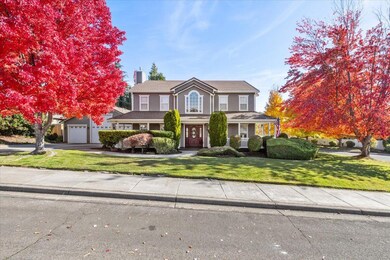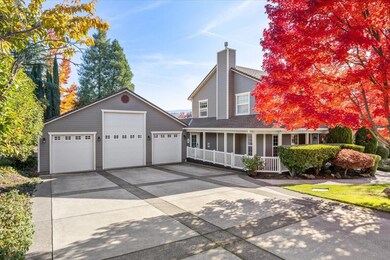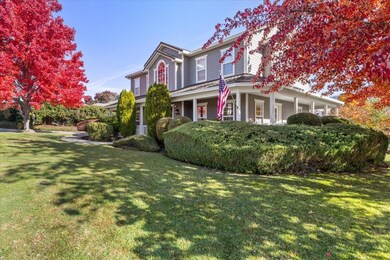
2930 Amblegreen Dr Medford, OR 97504
Amblegreen Estates NeighborhoodHighlights
- RV Garage
- Deck
- Vaulted Ceiling
- Craftsman Architecture
- Territorial View
- Wood Flooring
About This Home
As of December 20241-Of-A-Kind MUST TOUR Craftsman style home located in the extremely desirable Amblegreen Estates in East Medford. Too many upgrades & extras to list all. Gorgeous home & location w/hard to find HUGE 1435 sqft attached RV barn/shop/6-car garage w/custom cabinets (34'+ RV space in the middle). Stunning views of the hills & Roxy Ann from large, covered wrap-around porch & upstairs windows. Excellent floor plan w/separate living & family room. Sellers have taken immaculate care of this home. Large gourmet kitchen w/granite countertops, granite island, high-end SS appliances: 5-burner gas cooktop, double ovens, dishwasher, & mic +pull-out cabinets, large walk-in pantry, & more. Real hardwood floors, newer carpet, gas fireplace w/custom surround, central vac, vaulted ceilings, all bedrooms have walk-in closets, upgraded lighting/plumbing fixtures, +more. Luxurious primary suite includes tile shower, double sinks, jetted tub, & vanity. Bring your clients, they will absolutely love this home.
Home Details
Home Type
- Single Family
Est. Annual Taxes
- $6,715
Year Built
- Built in 1999
Lot Details
- 0.25 Acre Lot
- Fenced
- Corner Lot
- Level Lot
- Front and Back Yard Sprinklers
- Garden
- Property is zoned SFR-4, SFR-4
Parking
- 6 Car Attached Garage
- Workshop in Garage
- Garage Door Opener
- Driveway
- RV Garage
Property Views
- Territorial
- Neighborhood
Home Design
- Craftsman Architecture
- Frame Construction
- Composition Roof
- Concrete Perimeter Foundation
Interior Spaces
- 2,579 Sq Ft Home
- 2-Story Property
- Central Vacuum
- Vaulted Ceiling
- Ceiling Fan
- Double Pane Windows
- Vinyl Clad Windows
- Living Room
- Washer
Kitchen
- Eat-In Kitchen
- Breakfast Bar
- Double Oven
- Cooktop
- Microwave
- Dishwasher
- Kitchen Island
- Granite Countertops
- Disposal
Flooring
- Wood
- Carpet
Bedrooms and Bathrooms
- 3 Bedrooms
- Walk-In Closet
- Hydromassage or Jetted Bathtub
- Bathtub with Shower
Home Security
- Surveillance System
- Carbon Monoxide Detectors
- Fire and Smoke Detector
Outdoor Features
- Deck
- Patio
- Separate Outdoor Workshop
Schools
- Lone Pine Elementary School
- Hedrick Middle School
- North Medford High School
Utilities
- Forced Air Heating and Cooling System
- Heating System Uses Natural Gas
- Water Heater
Community Details
- No Home Owners Association
- Amblegreen Estates Unit No 1 Subdivision
- The community has rules related to covenants, conditions, and restrictions
Listing and Financial Details
- Exclusions: Security System
- Tax Lot 4700
- Assessor Parcel Number 10752927
Map
Home Values in the Area
Average Home Value in this Area
Property History
| Date | Event | Price | Change | Sq Ft Price |
|---|---|---|---|---|
| 12/20/2024 12/20/24 | Sold | $634,250 | -2.3% | $246 / Sq Ft |
| 11/22/2024 11/22/24 | Pending | -- | -- | -- |
| 11/19/2024 11/19/24 | For Sale | $649,000 | +35.6% | $252 / Sq Ft |
| 05/15/2020 05/15/20 | Sold | $478,500 | -3.3% | $186 / Sq Ft |
| 04/22/2020 04/22/20 | Pending | -- | -- | -- |
| 03/20/2020 03/20/20 | For Sale | $495,000 | -- | $192 / Sq Ft |
Tax History
| Year | Tax Paid | Tax Assessment Tax Assessment Total Assessment is a certain percentage of the fair market value that is determined by local assessors to be the total taxable value of land and additions on the property. | Land | Improvement |
|---|---|---|---|---|
| 2024 | $6,715 | $449,560 | $117,340 | $332,220 |
| 2023 | $6,510 | $436,470 | $113,920 | $322,550 |
| 2022 | $6,351 | $436,470 | $113,920 | $322,550 |
| 2021 | $6,187 | $423,760 | $110,600 | $313,160 |
| 2020 | $6,056 | $411,420 | $107,380 | $304,040 |
| 2019 | $5,913 | $387,810 | $101,210 | $286,600 |
| 2018 | $5,761 | $376,520 | $98,260 | $278,260 |
| 2017 | $5,657 | $376,520 | $98,260 | $278,260 |
| 2016 | $5,694 | $354,920 | $92,610 | $262,310 |
| 2015 | $5,473 | $354,920 | $92,610 | $262,310 |
| 2014 | $5,377 | $334,560 | $87,290 | $247,270 |
Mortgage History
| Date | Status | Loan Amount | Loan Type |
|---|---|---|---|
| Previous Owner | $362,600 | New Conventional | |
| Previous Owner | $142,700 | New Conventional | |
| Previous Owner | $358,500 | New Conventional | |
| Previous Owner | $190,000 | New Conventional | |
| Previous Owner | $159,000 | Unknown | |
| Previous Owner | $210,000 | No Value Available |
Deed History
| Date | Type | Sale Price | Title Company |
|---|---|---|---|
| Warranty Deed | $634,250 | First American Title | |
| Warranty Deed | $634,250 | First American Title | |
| Warranty Deed | -- | None Listed On Document | |
| Interfamily Deed Transfer | -- | Ticor Title Company Of Or | |
| Warranty Deed | $478,500 | Ticor Title Company Of Or | |
| Warranty Deed | $345,000 | Lawyers Title Insurance Corp | |
| Warranty Deed | $280,000 | Amerititle | |
| Warranty Deed | $67,500 | Amerititle |
Similar Homes in Medford, OR
Source: Southern Oregon MLS
MLS Number: 220192841
APN: 10752927
- 2807 Wilkshire Dr
- 2961 Amblegreen Dr
- 3128 Cedar Links Dr
- 2857 Caldera Ln
- 2821 Caldera Ln
- 3059 Sycamore Way
- 3079 Sycamore Way
- 3240 Fallen Oak Dr
- 2636 Farmington Ave
- 2900 Elisa Ct
- 2675 Kerrisdale Ridge Dr
- 3020 Mt Thielsen Dr
- 1855 Willow Glen Way
- 2390 Fairfield Dr
- 3173 Sycamore Way
- 3015 Mt Thielsen Dr
- 3136 Monaco Ct
- 3148 Monaco Ct
- 950 Callaway Dr
- 3154 Monaco Ct
