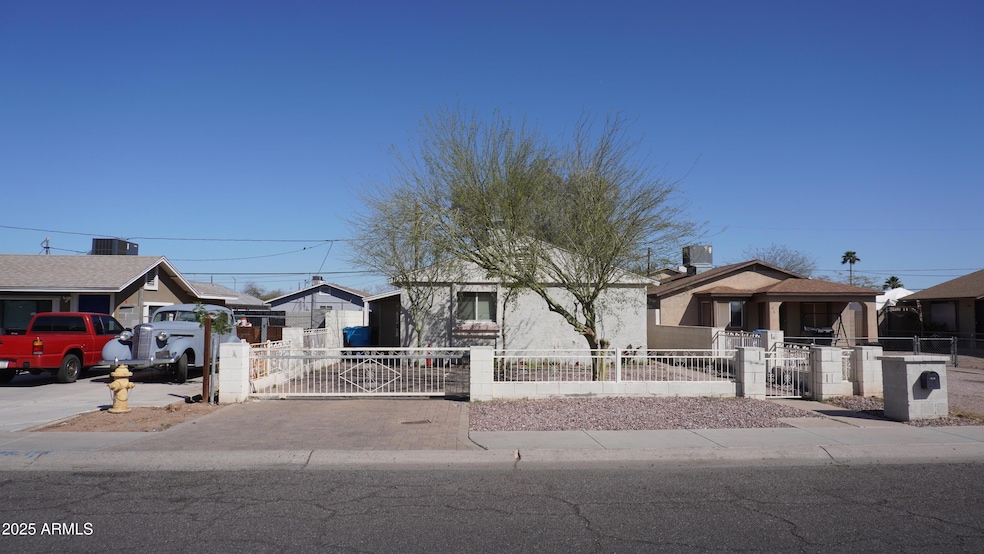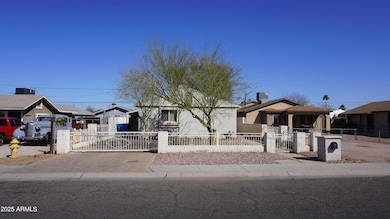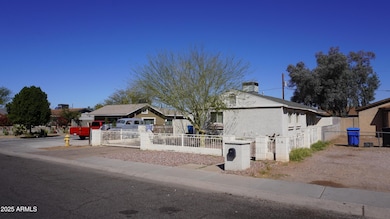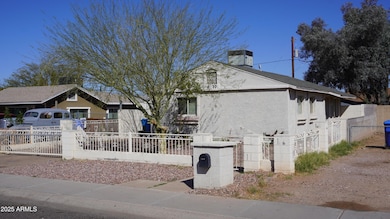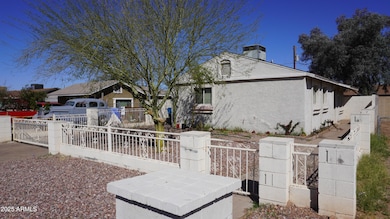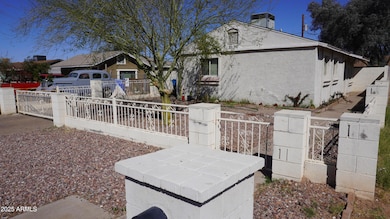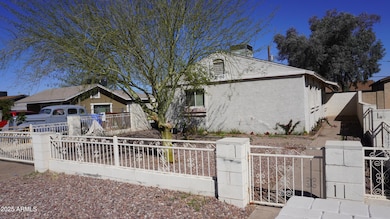
2930 E Atlanta Ave Phoenix, AZ 85040
South Mountain NeighborhoodEstimated payment $2,264/month
Highlights
- Very Popular Property
- RV Gated
- Eat-In Kitchen
- Phoenix Coding Academy Rated A
- No HOA
- Double Pane Windows
About This Home
beautiful 3 bedroom 1 bath home with stucco finish beige, RV gate in backyard with alley access. front parking slab and block and iron gate front of home, paver driveway
Home Details
Home Type
- Single Family
Est. Annual Taxes
- $378
Year Built
- Built in 1970
Lot Details
- 4,979 Sq Ft Lot
- Wrought Iron Fence
- Block Wall Fence
Home Design
- Wood Frame Construction
- Composition Roof
- Stucco
Interior Spaces
- 864 Sq Ft Home
- 1-Story Property
- Double Pane Windows
- Eat-In Kitchen
Bedrooms and Bathrooms
- 3 Bedrooms
- 1 Bathroom
Parking
- 2 Open Parking Spaces
- Side or Rear Entrance to Parking
- RV Gated
Schools
- Percy L Julian Elementary And Middle School
- South Mountain High School
Utilities
- Cooling Available
- Heating Available
Community Details
- No Home Owners Association
- Association fees include no fees
- Phoenix Mini House No. 16 Subdivision
Listing and Financial Details
- Tax Lot 117A
- Assessor Parcel Number 122-61-120
Map
Home Values in the Area
Average Home Value in this Area
Tax History
| Year | Tax Paid | Tax Assessment Tax Assessment Total Assessment is a certain percentage of the fair market value that is determined by local assessors to be the total taxable value of land and additions on the property. | Land | Improvement |
|---|---|---|---|---|
| 2025 | $378 | $2,574 | -- | -- |
| 2024 | $367 | $2,452 | -- | -- |
| 2023 | $367 | $15,200 | $3,040 | $12,160 |
| 2022 | $360 | $11,260 | $2,250 | $9,010 |
| 2021 | $367 | $9,470 | $1,890 | $7,580 |
| 2020 | $363 | $8,330 | $1,660 | $6,670 |
| 2019 | $351 | $6,720 | $1,340 | $5,380 |
| 2018 | $342 | $5,410 | $1,080 | $4,330 |
| 2017 | $326 | $4,330 | $860 | $3,470 |
| 2016 | $310 | $3,430 | $680 | $2,750 |
| 2015 | $291 | $2,680 | $530 | $2,150 |
Property History
| Date | Event | Price | Change | Sq Ft Price |
|---|---|---|---|---|
| 03/11/2025 03/11/25 | For Sale | $399,900 | +173.9% | $463 / Sq Ft |
| 08/10/2018 08/10/18 | Sold | $146,000 | +0.1% | $169 / Sq Ft |
| 07/28/2018 07/28/18 | Pending | -- | -- | -- |
| 07/26/2018 07/26/18 | For Sale | $145,900 | 0.0% | $169 / Sq Ft |
| 06/04/2018 06/04/18 | Pending | -- | -- | -- |
| 06/03/2018 06/03/18 | For Sale | $145,900 | -- | $169 / Sq Ft |
Deed History
| Date | Type | Sale Price | Title Company |
|---|---|---|---|
| Warranty Deed | $146,000 | Great American Title Agency | |
| Interfamily Deed Transfer | -- | Great American Title Agency | |
| Trustee Deed | $19,000 | None Available | |
| Interfamily Deed Transfer | -- | Magnus Title Agency | |
| Interfamily Deed Transfer | -- | Magnus Title Agency | |
| Warranty Deed | -- | Magnus Title Agency | |
| Interfamily Deed Transfer | -- | -- | |
| Interfamily Deed Transfer | -- | -- |
Mortgage History
| Date | Status | Loan Amount | Loan Type |
|---|---|---|---|
| Previous Owner | $97,500 | Purchase Money Mortgage | |
| Previous Owner | $97,500 | Purchase Money Mortgage | |
| Previous Owner | $97,500 | Purchase Money Mortgage | |
| Previous Owner | $97,500 | Purchase Money Mortgage | |
| Previous Owner | $50,000 | Unknown |
About the Listing Agent

Business savvy with key strengths in Residential and Commercial purchase and sales including leasing. Over 24 years experience representing clients/principals to the full extent of my fiduciary and ethical duty. Investors and first-time buyers welcome.
Isaac's Other Listings
Source: Arizona Regional Multiple Listing Service (ARMLS)
MLS Number: 6834054
APN: 122-61-120
- 2904 E Roeser Rd
- 2949 E Wier Ave
- 3155 E Mobile Ln
- 3151 E Chipman Rd
- 2834 E Fraktur Rd
- 5637 S 29th Place
- 2804 E Broadway Rd
- 2825 E Pueblo Ave
- 1401 E Wood St Unit 24
- 5151 S 25th St Unit 136E
- 2438 E Atlanta Ave
- 2535 E Pueblo Ave
- 2438 E Broadway Rd
- 3434 E Southern Ave Unit 2
- 2616 E Southgate Ave Unit 2
- 2339 E Levi Dr
- 2527 E Southern Ave Unit 14
- 5823 S 34th Place
- 2613 E Lynne Ln
- 2334 E Levi Dr
