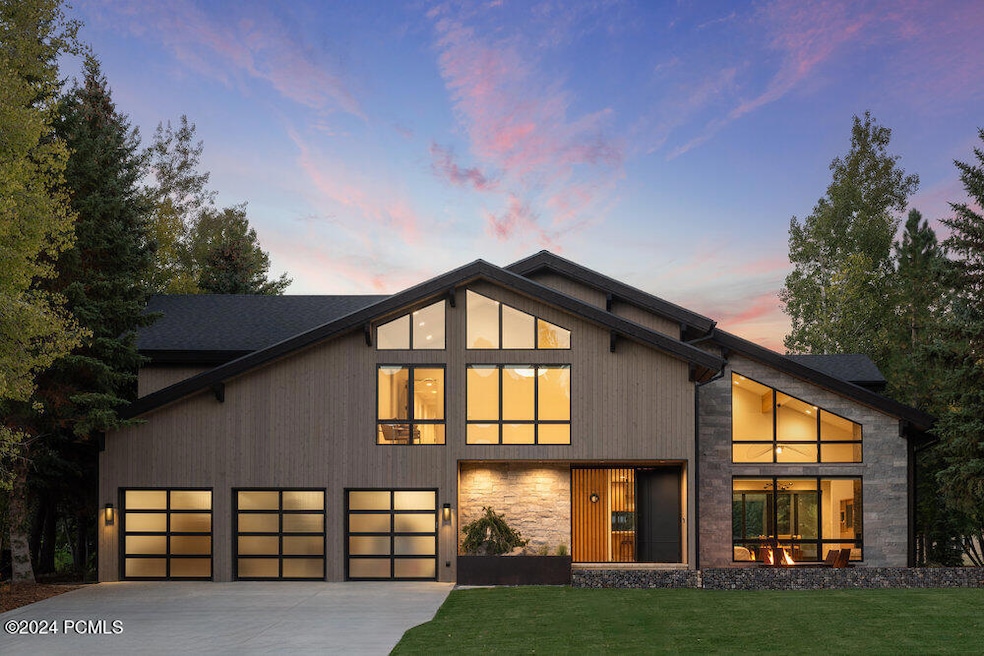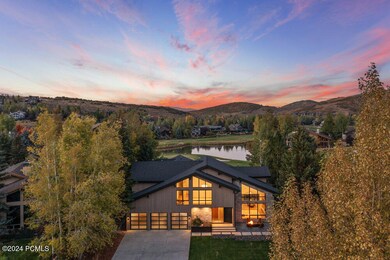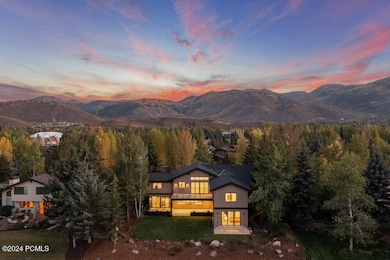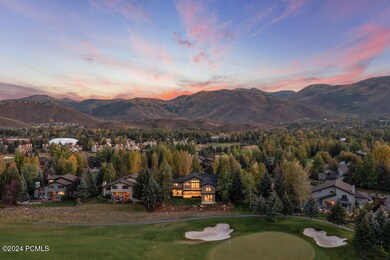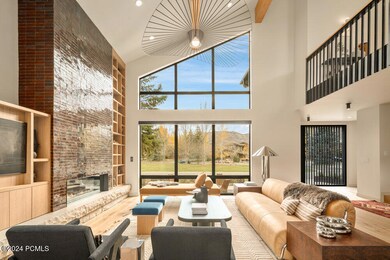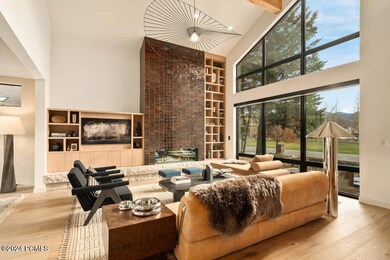
2930 Estates Dr Park City, UT 84060
Park Meadows NeighborhoodHighlights
- Views of Ski Resort
- Steam Room
- Deck
- McPolin Elementary School Rated A
- Spa
- Contemporary Architecture
About This Home
As of January 2025Blending natural materials and rich textures, Hearth Haus is a warm, welcoming residence celebrating modern alpine aesthetics and contemporary design. A striking modern abode that emphasizes a harmonious connection with nature, the home's design features clean lines and large windows that invite natural light and provide panoramic views of the surrounding mountains and Park Meadows golf course. Natural materials throughout the home enhance its organic feel, while its minimalist aesthetic keeps the interior calm and uncluttered. The layout promotes open spaces and seamless transitions between indoor and outdoor areas, making it perfect for enjoying the serene mountain environment.
Generous in size and uncompromising aesthetic, Hearth Haus features five en-suite bedrooms, offering spacious primary suites on both the main and upper levels. The home's well-appointed kitchen features a Thermador appliance package, marble and quartzite countertops, and an expansive window backsplash overlooking the green of the Park Meadows 16th hole. The kitchen's butler's pantry features custom iron and glass doors—allowing flexibility for the two rooms to connect when desired. This home also offers a tremendous indoor-outdoor experience, including multiple outdoor areas for relaxing and entertaining. Hearth Haus was envisioned as a modern family chalet with a luxurious but rustic appeal - ready to welcome you home.
Last Agent to Sell the Property
Christies International RE PC License #7514426-AB00
Last Buyer's Agent
Non Agent
Non Member
Home Details
Home Type
- Single Family
Est. Annual Taxes
- $8,025
Year Built
- Built in 1993 | Remodeled in 2024
Lot Details
- 0.34 Acre Lot
- South Facing Home
- Southern Exposure
- Landscaped
- Level Lot
- Irrigation
HOA Fees
- $29 Monthly HOA Fees
Parking
- 3 Car Attached Garage
- Garage Door Opener
- On-Street Parking
Property Views
- River
- Pond
- Ski Resort
- Golf Course
- Mountain
Home Design
- Contemporary Architecture
- Mountain Contemporary Architecture
- Slab Foundation
- Wood Frame Construction
- Asphalt Roof
- Wood Siding
- Stone Siding
- Stone
Interior Spaces
- 5,783 Sq Ft Home
- Multi-Level Property
- Wet Bar
- Furnished
- Vaulted Ceiling
- Gas Fireplace
- Great Room
- Family Room
- Formal Dining Room
- Home Office
- Storage
- Steam Room
Kitchen
- Eat-In Kitchen
- Breakfast Bar
- Double Oven
- Microwave
- Freezer
- Dishwasher
- Disposal
Flooring
- Wood
- Tile
Bedrooms and Bathrooms
- 5 Bedrooms
- Primary Bedroom on Main
Laundry
- Laundry Room
- Washer
Basement
- Sump Pump
- Crawl Space
Outdoor Features
- Spa
- Balcony
- Deck
- Patio
- Porch
Utilities
- Air Conditioning
- Forced Air Heating System
- Programmable Thermostat
- Natural Gas Connected
- Tankless Water Heater
- Water Softener is Owned
- High Speed Internet
- Multiple Phone Lines
- Cable TV Available
Community Details
- Association Phone (435) 901-3736
- Meadows Estates Subdivision
Listing and Financial Details
- Assessor Parcel Number Me-1a-29
Map
Home Values in the Area
Average Home Value in this Area
Property History
| Date | Event | Price | Change | Sq Ft Price |
|---|---|---|---|---|
| 01/10/2025 01/10/25 | Sold | -- | -- | -- |
| 11/01/2024 11/01/24 | For Sale | $7,200,000 | +476.0% | $1,245 / Sq Ft |
| 03/14/2014 03/14/14 | Sold | -- | -- | -- |
| 02/13/2014 02/13/14 | Pending | -- | -- | -- |
| 01/03/2014 01/03/14 | For Sale | $1,250,000 | -- | $306 / Sq Ft |
Tax History
| Year | Tax Paid | Tax Assessment Tax Assessment Total Assessment is a certain percentage of the fair market value that is determined by local assessors to be the total taxable value of land and additions on the property. | Land | Improvement |
|---|---|---|---|---|
| 2023 | $10,039 | $1,780,672 | $700,000 | $1,080,672 |
| 2022 | $5,146 | $781,246 | $385,000 | $396,246 |
| 2021 | $5,115 | $671,246 | $275,000 | $396,246 |
| 2020 | $5,229 | $646,481 | $275,000 | $371,481 |
| 2019 | $5,118 | $621,716 | $275,000 | $346,716 |
| 2018 | $5,118 | $621,716 | $275,000 | $346,716 |
| 2017 | $4,862 | $621,716 | $275,000 | $346,716 |
| 2016 | $4,995 | $621,716 | $275,000 | $346,716 |
| 2015 | $5,272 | $621,716 | $0 | $0 |
| 2013 | $4,827 | $530,643 | $0 | $0 |
Mortgage History
| Date | Status | Loan Amount | Loan Type |
|---|---|---|---|
| Open | $2,000,000 | New Conventional | |
| Closed | $2,000,000 | New Conventional | |
| Previous Owner | $417,000 | New Conventional | |
| Previous Owner | $500,000 | Credit Line Revolving | |
| Previous Owner | $350,000 | New Conventional | |
| Previous Owner | $956,250 | Adjustable Rate Mortgage/ARM |
Deed History
| Date | Type | Sale Price | Title Company |
|---|---|---|---|
| Warranty Deed | -- | Coalition Title | |
| Warranty Deed | -- | Coalition Title | |
| Warranty Deed | -- | Coalition Title | |
| Interfamily Deed Transfer | -- | None Available | |
| Warranty Deed | -- | First American Title | |
| Warranty Deed | -- | None Available | |
| Warranty Deed | -- | High Country Title | |
| Warranty Deed | -- | None Available | |
| Warranty Deed | -- | None Available |
Similar Homes in Park City, UT
Source: Park City Board of REALTORS®
MLS Number: 12404396
APN: ME-1A-29
- 3001 American Saddler Dr
- 20 Racquet Club Dr
- 20 Racquet Club Dr Unit 20
- 118 Davis Ct
- 843 River Birch Ct
- 1 Spyglass Ct
- 3157 American Saddler Dr
- 1396 Moray Ct
- 745 Quaking Aspen Ct
- 2735 American Saddler Dr
- 1741 Little Kate Rd
- 858 Red Maple Ct
- 2743 Meadow Creek Dr
- 3057 Oak Rim Ln
- 1911 Evening Star Dr
- 322 White Pine Ct Unit 322
- 39 White Pine Ct
- 253 White Pine Ct
