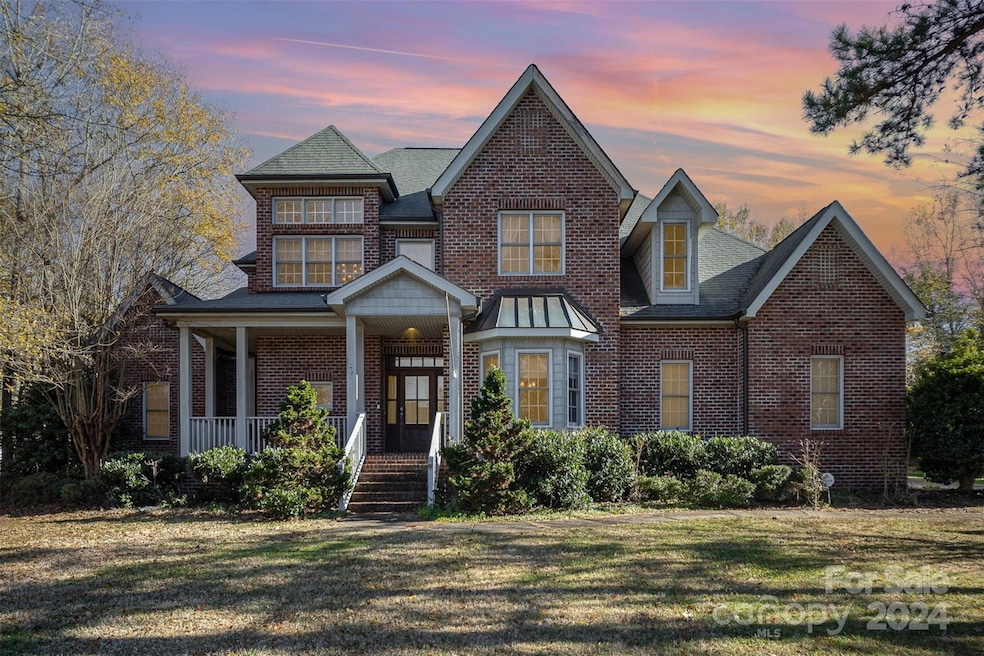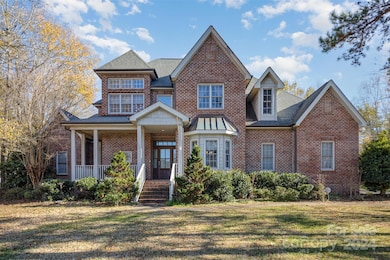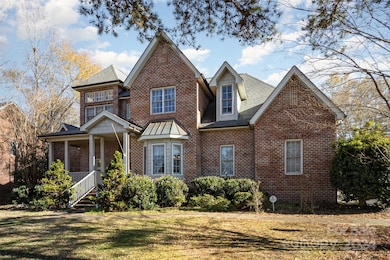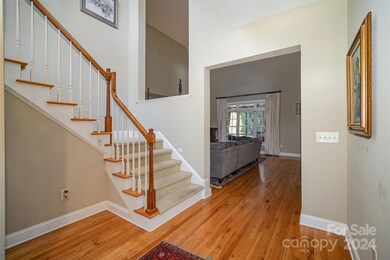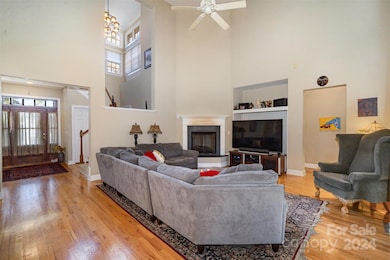
2930 Phillips Fairway Dr Charlotte, NC 28216
Mountain Island NeighborhoodAbout This Home
As of February 2025Stunning Home at 2930 Phillips Fairway Drive, Charlotte, NC 28216
?? Your Dream Home Awaits!
Welcome to this charming brick masterpiece in a serene, sought-after neighborhood in Charlotte, NC. This home boasts timeless elegance, offering a spacious layout, large windows for natural light, and a backyard oasis perfect for entertaining or relaxing.
Features You'll Love:
4 Bedrooms for your growing needs
Spacious living areas with cozy fireplaces
Screened-in patio and a stunning backyard with a pool (currently covered)
Lush landscaping and privacy, perfect for outdoor gatherings
Convenient access to schools, shopping, and major highways
This home perfectly blends luxury and comfort, making it ideal for families or anyone seeking a peaceful retreat. Don’t miss the opportunity to make this property your own!
Last Agent to Sell the Property
Prime 1 LIR LLC Brokerage Email: denise.realty1@gmail.com License #271414

Home Details
Home Type
- Single Family
Est. Annual Taxes
- $3,456
Year Built
- Built in 2005
Lot Details
- Property is zoned N1-A
Parking
- 3 Car Garage
- Driveway
Home Design
- Brick Exterior Construction
Interior Spaces
- 2-Story Property
- Family Room with Fireplace
- Crawl Space
- Electric Dryer Hookup
Kitchen
- Gas Cooktop
- Dishwasher
Bedrooms and Bathrooms
- 3 Full Bathrooms
Schools
- Long Creek Elementary School
- Francis Bradley Middle School
- Hopewell High School
Community Details
- Miranda Subdivision
Listing and Financial Details
- Assessor Parcel Number 033-261-34
Map
Home Values in the Area
Average Home Value in this Area
Property History
| Date | Event | Price | Change | Sq Ft Price |
|---|---|---|---|---|
| 02/18/2025 02/18/25 | Sold | $600,000 | +0.8% | $189 / Sq Ft |
| 01/07/2025 01/07/25 | Pending | -- | -- | -- |
| 12/17/2024 12/17/24 | For Sale | $595,000 | -- | $187 / Sq Ft |
Tax History
| Year | Tax Paid | Tax Assessment Tax Assessment Total Assessment is a certain percentage of the fair market value that is determined by local assessors to be the total taxable value of land and additions on the property. | Land | Improvement |
|---|---|---|---|---|
| 2023 | $3,456 | $495,300 | $90,000 | $405,300 |
| 2022 | $3,356 | $369,900 | $65,000 | $304,900 |
| 2021 | $3,276 | $369,900 | $65,000 | $304,900 |
| 2020 | $3,258 | $369,900 | $65,000 | $304,900 |
| 2019 | $3,221 | $369,900 | $65,000 | $304,900 |
| 2018 | $3,553 | $315,400 | $50,000 | $265,400 |
| 2017 | $3,526 | $315,400 | $50,000 | $265,400 |
| 2016 | $3,481 | $315,400 | $50,000 | $265,400 |
| 2015 | $3,446 | $315,400 | $50,000 | $265,400 |
| 2014 | $3,388 | $366,000 | $50,000 | $316,000 |
Mortgage History
| Date | Status | Loan Amount | Loan Type |
|---|---|---|---|
| Open | $510,000 | New Conventional | |
| Closed | $510,000 | New Conventional | |
| Previous Owner | $323,233 | New Conventional | |
| Previous Owner | $113,643 | Unknown | |
| Previous Owner | $340,000 | Fannie Mae Freddie Mac | |
| Previous Owner | $42,500 | Fannie Mae Freddie Mac |
Deed History
| Date | Type | Sale Price | Title Company |
|---|---|---|---|
| Warranty Deed | $600,000 | None Listed On Document | |
| Warranty Deed | $600,000 | None Listed On Document | |
| Warranty Deed | $330,000 | None Available | |
| Warranty Deed | $435,000 | None Available | |
| Warranty Deed | $45,000 | None Available |
Similar Homes in the area
Source: Canopy MLS (Canopy Realtor® Association)
MLS Number: 4205900
APN: 033-261-34
- 5028 Colline Ct
- 4710 Nijinsky Ct
- 4741 Nijinsky Ct
- 7435 Trotter Rd
- 1457 Mandy Place Ct
- 7810 Trotter Rd
- 8707 Copenhagen Ln
- 6808 Simpson Rd
- 8018 Trotter Rd
- 8733 Canter Post Dr
- 8718 Canter Post Dr
- 6334 Dillard Ridge Dr
- 4718 Sahalee Ln
- 9230 Avery Meadows Dr
- 6222 Ohaus Ct Unit 59
- 1809 Woodlands Pointe Dr
- 1422 Sunset Rd
- 7932 Hedrick Cir
- 2159 Primm Farms Dr Unit C
- 2111 Bennett Woods Ct
