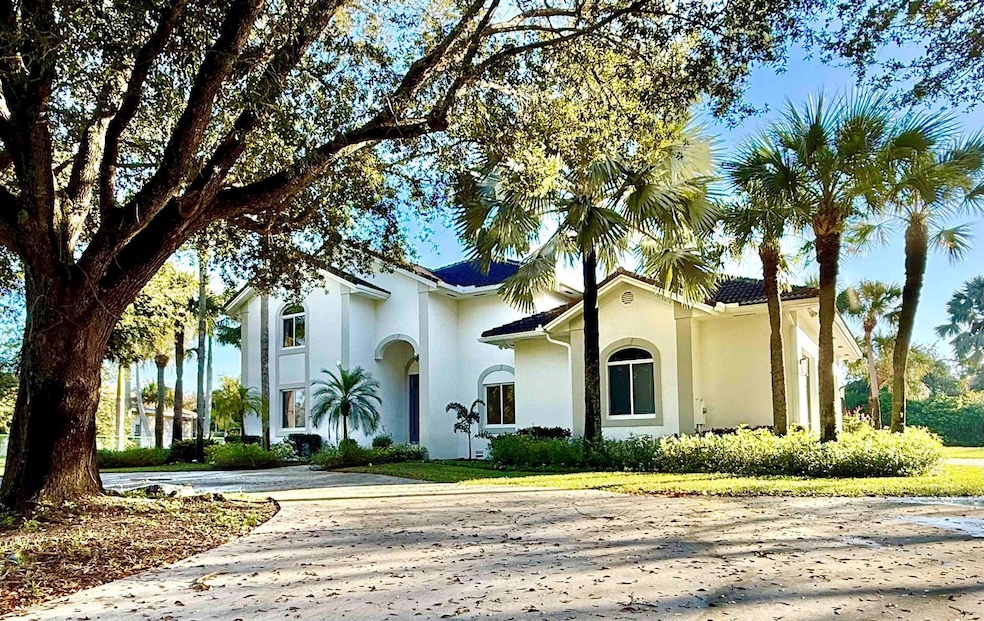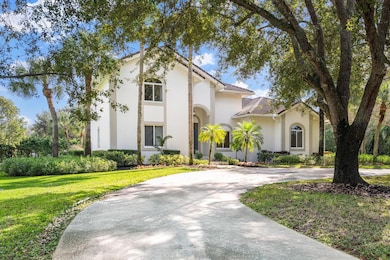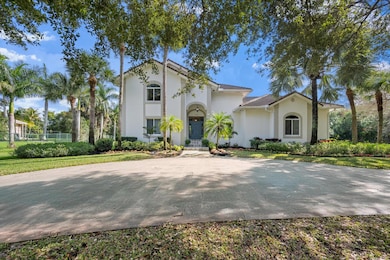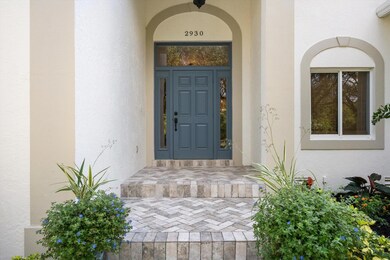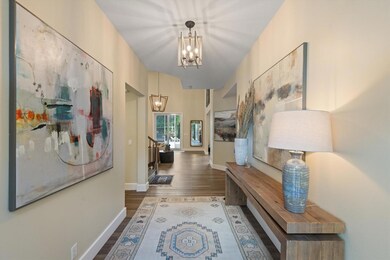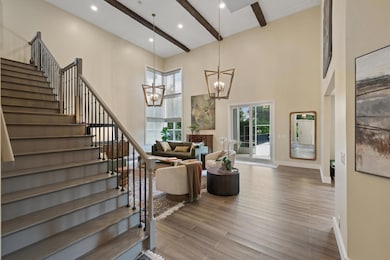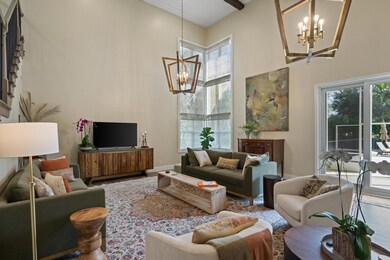
2930 Piper Way Wellington, FL 33414
The Landings at Wellington NeighborhoodEstimated payment $14,697/month
Highlights
- Private Pool
- 43,775 Sq Ft lot
- Wood Flooring
- Binks Forest Elementary School Rated A-
- Roman Tub
- Garden View
About This Home
This 4-bedroom, 4-bathroom Aero Club pool home has just been professionally renovated, throughout and sits just 1.5 miles from WEF on a quiet cul-de-sac in this highly desirable community. The home features a two-story vaulted ceiling, a screened-in patio with an outdoor kitchen, a heated salt water pool with new tumbled travertine decking and a remodeled chef's kitchen, floors and bathrooms.The layout includes:Ground Floor: A potential second primary suite with a cabana bath, guest bedroom with adjacent bathroom, plus a dedicated office and a large laundry room.Second floor: Primary and second bedrooms, both with en-suite baths.With hurricane impact windows and a high-quality professional renovation, this home is priced to sell. Please see floor plans
Home Details
Home Type
- Single Family
Est. Annual Taxes
- $23,413
Year Built
- Built in 1990
Lot Details
- 1 Acre Lot
- Sprinkler System
- Property is zoned AR(cit
HOA Fees
- $187 Monthly HOA Fees
Parking
- 3 Car Attached Garage
- Garage Door Opener
- Circular Driveway
Home Design
- Concrete Roof
Interior Spaces
- 2,972 Sq Ft Home
- 2-Story Property
- High Ceiling
- Fireplace
- Blinds
- Arched Windows
- French Doors
- Entrance Foyer
- Great Room
- Family Room
- Formal Dining Room
- Den
- Sun or Florida Room
- Screened Porch
- Garden Views
Kitchen
- Breakfast Area or Nook
- Breakfast Bar
- Built-In Oven
- Electric Range
- Microwave
- Dishwasher
- Disposal
Flooring
- Wood
- Carpet
- Ceramic Tile
Bedrooms and Bathrooms
- 4 Bedrooms
- Split Bedroom Floorplan
- Walk-In Closet
- 4 Full Bathrooms
- Roman Tub
- Jettted Tub and Separate Shower in Primary Bathroom
Laundry
- Dryer
- Washer
Home Security
- Home Security System
- Fire and Smoke Detector
Outdoor Features
- Private Pool
- Balcony
- Patio
Schools
- Binks Forest Elementary School
- Wellington Landings Middle School
- Wellington High School
Utilities
- Zoned Heating and Cooling
- Reverse Cycle Heating System
- Electric Water Heater
- Septic Tank
- Cable TV Available
Community Details
- Association fees include common areas
- Wellington Aero Club Of T Subdivision
Listing and Financial Details
- Assessor Parcel Number 73414418010110020
Map
Home Values in the Area
Average Home Value in this Area
Tax History
| Year | Tax Paid | Tax Assessment Tax Assessment Total Assessment is a certain percentage of the fair market value that is determined by local assessors to be the total taxable value of land and additions on the property. | Land | Improvement |
|---|---|---|---|---|
| 2024 | $23,413 | $1,198,575 | -- | -- |
| 2023 | $21,315 | $1,089,614 | $748,548 | $341,066 |
| 2022 | $9,539 | $502,754 | $0 | $0 |
| 2021 | $9,443 | $488,111 | $0 | $0 |
| 2020 | $9,345 | $481,372 | $0 | $0 |
| 2019 | $9,229 | $470,549 | $0 | $0 |
| 2018 | $8,812 | $461,775 | $0 | $0 |
| 2017 | $8,724 | $452,277 | $0 | $0 |
| 2016 | $8,737 | $442,975 | $0 | $0 |
| 2015 | $8,933 | $439,896 | $0 | $0 |
| 2014 | $8,966 | $436,405 | $0 | $0 |
Property History
| Date | Event | Price | Change | Sq Ft Price |
|---|---|---|---|---|
| 02/25/2025 02/25/25 | Price Changed | $2,250,000 | -8.2% | $757 / Sq Ft |
| 02/08/2025 02/08/25 | For Sale | $2,450,000 | +88.5% | $824 / Sq Ft |
| 09/13/2022 09/13/22 | Sold | $1,300,000 | -13.0% | $455 / Sq Ft |
| 08/14/2022 08/14/22 | Pending | -- | -- | -- |
| 06/20/2022 06/20/22 | For Sale | $1,495,000 | -- | $523 / Sq Ft |
Deed History
| Date | Type | Sale Price | Title Company |
|---|---|---|---|
| Warranty Deed | $1,300,000 | -- | |
| Warranty Deed | $505,000 | Universal Land Title Of The |
Mortgage History
| Date | Status | Loan Amount | Loan Type |
|---|---|---|---|
| Previous Owner | $40,000 | Credit Line Revolving | |
| Previous Owner | $234,314 | Unknown | |
| Previous Owner | $100,000 | Credit Line Revolving |
Similar Homes in the area
Source: BeachesMLS
MLS Number: R11057914
APN: 73-41-44-18-01-011-0020
- 2980 Cessna Way
- 2835 Greenbriar Blvd
- 2970 Greenbriar Blvd
- 15721 Imperial Point Ln
- 2500 Aero Club Dr
- 2685 Greenbriar Blvd
- 2681 Neaton Ct
- 2579 Country Golf Dr
- 15450 Enstrom Rd
- 2543 Country Golf Dr
- 2525 Country Golf Dr
- 15590 Sea Mist Ln
- 15945 Weatherly Rd
- 2015 Greenbriar Blvd
- 15465 Take Off Place
- 16296 Deer Path Ln
- 15675 Bellanca Ln
- 3102 Greenbriar Blvd
- 14883 Equestrian Way
- 16361 Norris Rd
