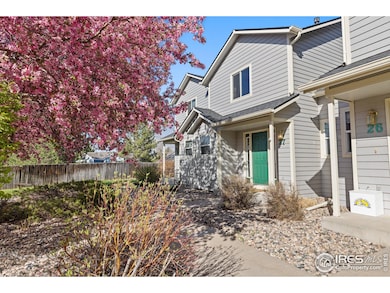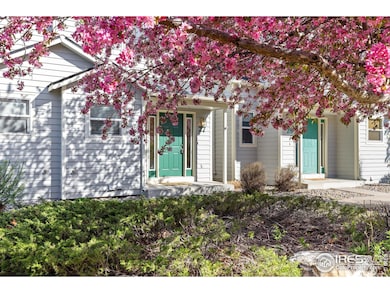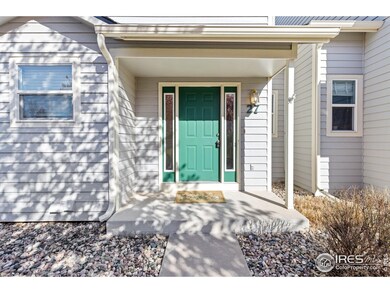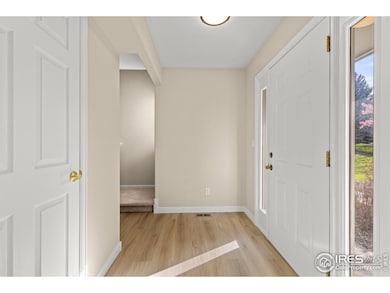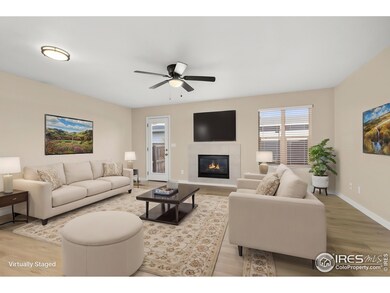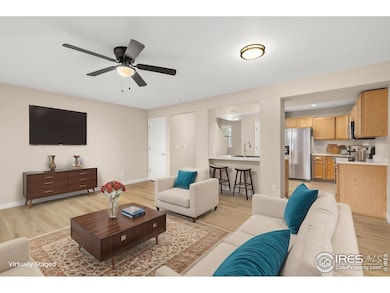
2930 W Stuart St Unit 27 Fort Collins, CO 80526
Stadium Heights NeighborhoodEstimated payment $3,081/month
Highlights
- Open Floorplan
- Contemporary Architecture
- 2 Car Detached Garage
- Rocky Mountain High School Rated A-
- Wooded Lot
- Eat-In Kitchen
About This Home
Beautifully Remodeled Townhome on Fort Collins' West Side - Prime Location! Welcome to this stunning, move-in-ready townhome nestled on the desirable west side of Fort Collins-just minutes from the CSU campus, the foothills, and the scenic Horsetooth Reservoir. Perfectly blending comfort, convenience, and modern updates, this home offers a low-maintenance lifestyle in one of the most sought-after areas in town. Step inside to find a freshly remodeled interior featuring brand-new appliances, a new furnace, and central A/C to keep you comfortable year-round. The main level boasts a spacious living area anchored by a cozy gas fireplace, perfect for relaxing or entertaining. Upstairs, you'll find three generously sized bedrooms, while the finished basement includes a versatile family room that can easily serve as a fourth bedroom, guest suite, or even a private mother-in-law space. Enjoy your own private outdoor area-ideal for morning coffee, evening grilling, or a quiet retreat. A detached two-car garage provides plenty of storage and convenience. This well-maintained home is truly turnkey and located in a peaceful community close to trails, parks, and everything Fort Collins has to offer. Schedule your showing today!
Open House Schedule
-
Saturday, April 26, 202511:00 am to 1:00 pm4/26/2025 11:00:00 AM +00:004/26/2025 1:00:00 PM +00:00Add to Calendar
-
Saturday, April 26, 20251:00 to 3:00 pm4/26/2025 1:00:00 PM +00:004/26/2025 3:00:00 PM +00:00Add to Calendar
Townhouse Details
Home Type
- Townhome
Est. Annual Taxes
- $2,518
Year Built
- Built in 1999
Lot Details
- 1,700 Sq Ft Lot
- Open Space
- Wood Fence
- Wooded Lot
HOA Fees
- $275 Monthly HOA Fees
Parking
- 2 Car Detached Garage
Home Design
- Contemporary Architecture
- Wood Frame Construction
- Composition Roof
Interior Spaces
- 2,222 Sq Ft Home
- 2-Story Property
- Open Floorplan
- Ceiling Fan
- Gas Fireplace
- Window Treatments
- Basement Fills Entire Space Under The House
Kitchen
- Eat-In Kitchen
- Electric Oven or Range
- Microwave
- Kitchen Island
- Disposal
Flooring
- Carpet
- Luxury Vinyl Tile
Bedrooms and Bathrooms
- 4 Bedrooms
- Walk-In Closet
- Primary Bathroom is a Full Bathroom
Laundry
- Laundry on main level
- Washer and Dryer Hookup
Outdoor Features
- Patio
Schools
- Bauder Elementary School
- Blevins Middle School
- Rocky Mountain High School
Utilities
- Forced Air Heating and Cooling System
- High Speed Internet
- Satellite Dish
- Cable TV Available
Listing and Financial Details
- Assessor Parcel Number R1001302
Community Details
Overview
- Association fees include trash, snow removal, ground maintenance, management, utilities, maintenance structure, water/sewer, hazard insurance
- Trail West Pud Subdivision
Recreation
- Park
Map
Home Values in the Area
Average Home Value in this Area
Tax History
| Year | Tax Paid | Tax Assessment Tax Assessment Total Assessment is a certain percentage of the fair market value that is determined by local assessors to be the total taxable value of land and additions on the property. | Land | Improvement |
|---|---|---|---|---|
| 2025 | $2,396 | $29,929 | $2,144 | $27,785 |
| 2024 | $2,396 | $29,929 | $2,144 | $27,785 |
| 2022 | $2,067 | $21,893 | $2,224 | $19,669 |
| 2021 | $2,089 | $22,523 | $2,288 | $20,235 |
| 2020 | $1,873 | $20,020 | $2,288 | $17,732 |
| 2019 | $1,881 | $20,020 | $2,288 | $17,732 |
| 2018 | $1,588 | $17,424 | $2,304 | $15,120 |
| 2017 | $1,583 | $17,424 | $2,304 | $15,120 |
| 2016 | $1,679 | $18,395 | $2,547 | $15,848 |
| 2015 | $1,667 | $18,400 | $2,550 | $15,850 |
| 2014 | $1,406 | $15,410 | $2,550 | $12,860 |
Property History
| Date | Event | Price | Change | Sq Ft Price |
|---|---|---|---|---|
| 04/22/2025 04/22/25 | For Sale | $465,000 | -- | $209 / Sq Ft |
Deed History
| Date | Type | Sale Price | Title Company |
|---|---|---|---|
| Quit Claim Deed | -- | None Listed On Document | |
| Quit Claim Deed | -- | None Available | |
| Interfamily Deed Transfer | -- | -- | |
| Warranty Deed | $176,000 | Land Title Guarantee Company | |
| Warranty Deed | $122,645 | Security Title | |
| Warranty Deed | $111,500 | -- | |
| Warranty Deed | -- | -- |
Mortgage History
| Date | Status | Loan Amount | Loan Type |
|---|---|---|---|
| Previous Owner | $123,000 | Purchase Money Mortgage | |
| Previous Owner | $40,000 | Credit Line Revolving | |
| Previous Owner | $101,200 | Unknown | |
| Previous Owner | $100,307 | FHA |
Similar Homes in Fort Collins, CO
Source: IRES MLS
MLS Number: 1031765
APN: 97213-13-117
- 2930 W Stuart St Unit 27
- 2043 White Rock Ct
- 2960 W Stuart St Unit A303
- 2960 W Stuart St Unit A302
- 2950 Neil Dr Unit 14
- 3000 Ross Dr Unit F31
- 3005 Ross Dr Unit U17
- 2814 Morgan Ct
- 2924 Ross Dr Unit H20
- 2905 Ross Dr Unit N30
- 3024 Ross Dr Unit A3
- 3029 Ross Dr Unit Y8
- 2943 Rams Ln Unit C
- 2421 Precipice Dr Unit 1
- 2421 Ridge Top Dr Unit 2
- 1720 Azalea Ct
- 2445 Ridge Top Dr Unit 5
- 2473 Crown View Dr Unit 6
- 2492 Crown View Dr
- 2449 W Stuart St

