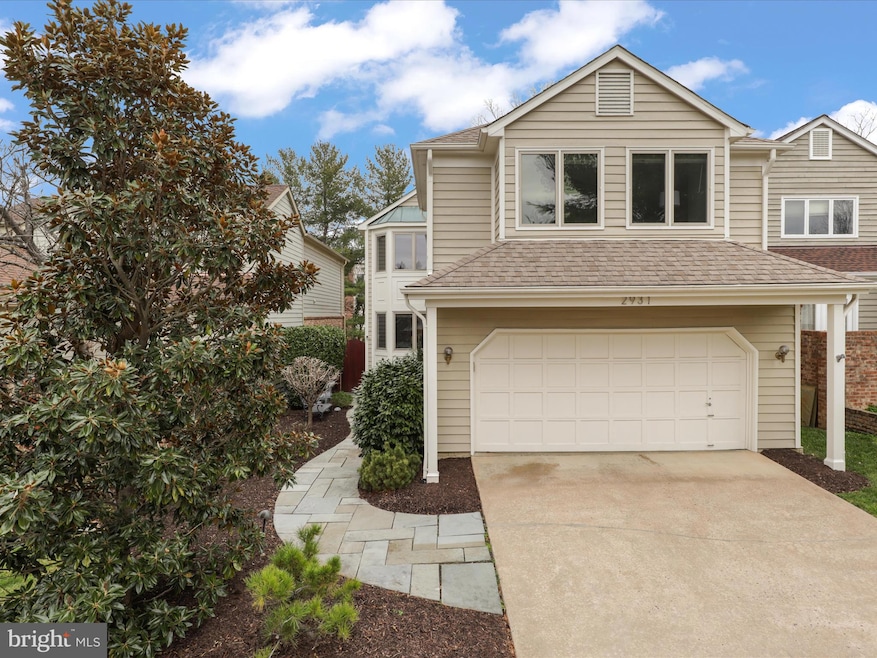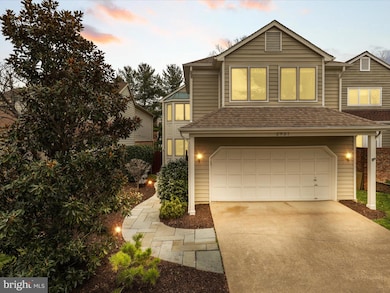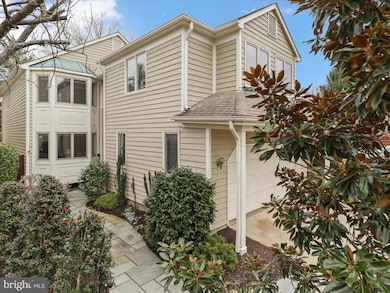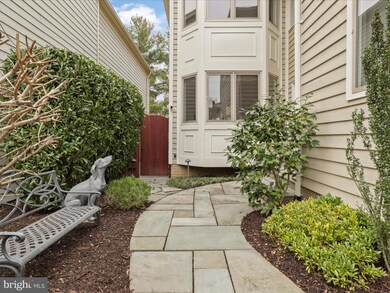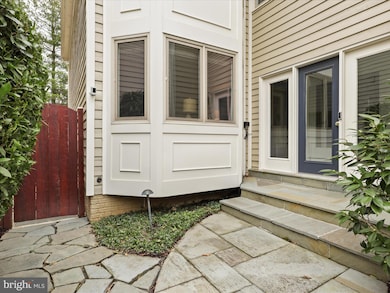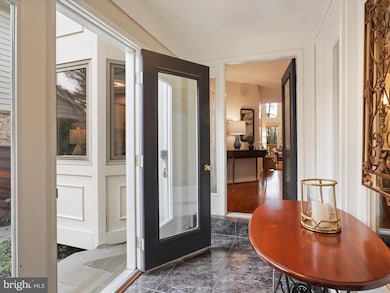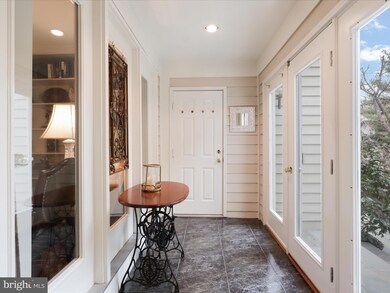
2931 Aran Ct Oakton, VA 22124
Highlights
- View of Trees or Woods
- Community Lake
- Cathedral Ceiling
- Johnson Middle School Rated A
- Contemporary Architecture
- Backs to Trees or Woods
About This Home
As of March 2025***OPEN HOUSES CANCELLED - HOME IS UNDER CONTRACT***
Nestled on one of Oak Marr Courts' premium lots, this stunning 4-bedroom, 3.5-bathroom Devon Model, the largest in the community, offers an exceptional blend of style, comfort, and convenience. Designed for modern living, the home features an open floor plan spanning three finished levels. A large kitchen with luxurious Calacatta marble countertops and stainless steel appliances flows into a bright breakfast room, while the formal dining room opens to a private deck overlooking peaceful wooded views, perfect for entertaining or unwinding. The dramatic two-story living room adds a sense of grandeur, while beautiful hardwood floors and two cozy gas fireplaces bring warmth and elegance throughout. One of the home’s four bedrooms is conveniently located on the main floor, a flexible and ideal feature great for guests, an office, or even multigenerational living. The upper level offers a serene primary suite with walk-in closet and en-suite bathroom. The spacious secondary bedrooms and a hallway bath are also located on this level. The lower level provides additional living spaces perfect for recreation, work, or hosting, a full bathroom, laundry room and an ample storage room. This home is part of a neighborhood that offers a wealth of amenities, including paved walking paths that connect to the Cross Country Connector trail, three tot lots, a basketball court, and a picturesque pond with a fountain, koi, and a gazebo with picnic tables. Just a short distance away, you’ll find the Oakmont Rec Center, which features a driving range, nine-hole golf course, swimming pool, sauna, and gym. The community is also conveniently located near grocery stores, shops, restaurants, and Oakton Library. Commuters will appreciate being approximately 2 miles from the Vienna Metro and just 1 mile from I-66, making this home as convenient as it is charming.
Last Agent to Sell the Property
Keller Williams Capital Properties License #0225231475

Home Details
Home Type
- Single Family
Est. Annual Taxes
- $10,135
Year Built
- Built in 1989
Lot Details
- 3,760 Sq Ft Lot
- Backs To Open Common Area
- West Facing Home
- Backs to Trees or Woods
- Zero Lot Line
- Property is in excellent condition
- Property is zoned 304
HOA Fees
- $186 Monthly HOA Fees
Parking
- 2 Car Attached Garage
- Garage Door Opener
- Driveway
Property Views
- Woods
- Garden
Home Design
- Contemporary Architecture
- Brick Exterior Construction
- Slab Foundation
- Cedar
Interior Spaces
- Property has 3 Levels
- Built-In Features
- Crown Molding
- Cathedral Ceiling
- Ceiling Fan
- Skylights
- 2 Fireplaces
- Gas Fireplace
- Window Treatments
- French Doors
- Entrance Foyer
- Great Room
- Family Room
- Formal Dining Room
- Den
- Exterior Cameras
Kitchen
- Breakfast Area or Nook
- Eat-In Kitchen
- Electric Oven or Range
- Built-In Microwave
- Dishwasher
- Stainless Steel Appliances
- Upgraded Countertops
- Disposal
Flooring
- Wood
- Carpet
- Ceramic Tile
Bedrooms and Bathrooms
- Cedar Closet
- Walk-In Closet
Laundry
- Laundry on lower level
- Dryer
- Washer
Partially Finished Basement
- Walk-Out Basement
- Connecting Stairway
- Rear Basement Entry
- Basement Windows
Schools
- Providence Elementary School
- Katherine Johnson Middle School
- Fairfax High School
Utilities
- 90% Forced Air Heating and Cooling System
- Underground Utilities
- Electric Water Heater
Listing and Financial Details
- Tax Lot 10
- Assessor Parcel Number 0472 28 0010
Community Details
Overview
- Association fees include common area maintenance, lawn care front, lawn care rear, lawn maintenance, reserve funds, snow removal, insurance, trash, road maintenance
- Oak Marr Courts HOA
- Oak Marr Courts Subdivision, Devon Floorplan
- Property Manager
- Community Lake
Amenities
- Common Area
Recreation
- Community Playground
- Jogging Path
- Bike Trail
Map
Home Values in the Area
Average Home Value in this Area
Property History
| Date | Event | Price | Change | Sq Ft Price |
|---|---|---|---|---|
| 03/03/2025 03/03/25 | Sold | $1,150,000 | +4.5% | $351 / Sq Ft |
| 02/07/2025 02/07/25 | Pending | -- | -- | -- |
| 02/06/2025 02/06/25 | For Sale | $1,100,000 | +69.2% | $336 / Sq Ft |
| 03/04/2015 03/04/15 | Sold | $650,000 | -1.4% | $282 / Sq Ft |
| 02/26/2015 02/26/15 | Price Changed | $659,000 | -3.1% | $286 / Sq Ft |
| 12/06/2014 12/06/14 | Pending | -- | -- | -- |
| 11/10/2014 11/10/14 | For Sale | $680,000 | -- | $295 / Sq Ft |
Tax History
| Year | Tax Paid | Tax Assessment Tax Assessment Total Assessment is a certain percentage of the fair market value that is determined by local assessors to be the total taxable value of land and additions on the property. | Land | Improvement |
|---|---|---|---|---|
| 2024 | $10,135 | $874,860 | $397,000 | $477,860 |
| 2023 | $9,873 | $874,860 | $397,000 | $477,860 |
| 2022 | $9,237 | $807,810 | $357,000 | $450,810 |
| 2021 | $8,913 | $759,560 | $297,000 | $462,560 |
| 2020 | $8,779 | $741,770 | $297,000 | $444,770 |
| 2019 | $8,528 | $720,590 | $297,000 | $423,590 |
| 2018 | $8,528 | $720,590 | $297,000 | $423,590 |
| 2017 | $8,315 | $716,160 | $297,000 | $419,160 |
| 2016 | $7,979 | $688,740 | $297,000 | $391,740 |
| 2015 | $6,405 | $688,740 | $297,000 | $391,740 |
| 2014 | $7,494 | $673,000 | $287,000 | $386,000 |
Mortgage History
| Date | Status | Loan Amount | Loan Type |
|---|---|---|---|
| Open | $920,000 | New Conventional | |
| Closed | $920,000 | New Conventional | |
| Previous Owner | $120,000 | Credit Line Revolving | |
| Previous Owner | $131,863 | Closed End Mortgage |
Deed History
| Date | Type | Sale Price | Title Company |
|---|---|---|---|
| Warranty Deed | $1,150,000 | Stewart Title | |
| Warranty Deed | $1,150,000 | Stewart Title | |
| Special Warranty Deed | $650,000 | -- |
Similar Homes in the area
Source: Bright MLS
MLS Number: VAFX2218128
APN: 0472-28-0010
- 2909 Elmtop Ct
- 3006 Weber Place
- 2973 Borge St
- 2992 Westhurst Ln
- 10307 Granite Creek Ln
- 2905 Gray St
- 2915 Chain Bridge Rd
- 10302 Appalachian Cir Unit 209
- 2805 Welbourne Ct
- 10227 Valentino Dr Unit 7104
- 10300 Appalachian Cir Unit 108
- 10210 Baltusrol Ct
- 3178 Summit Square Dr Unit 3-B12
- 10166 Castlewood Ln
- 10704 Rosehaven St
- 10800 Tradewind Dr
- 10302 Antietam Ave
- 10310 Lewis Knolls Dr
- 10804 Willow Crescent Dr
- 10818 Willow Crescent Dr
