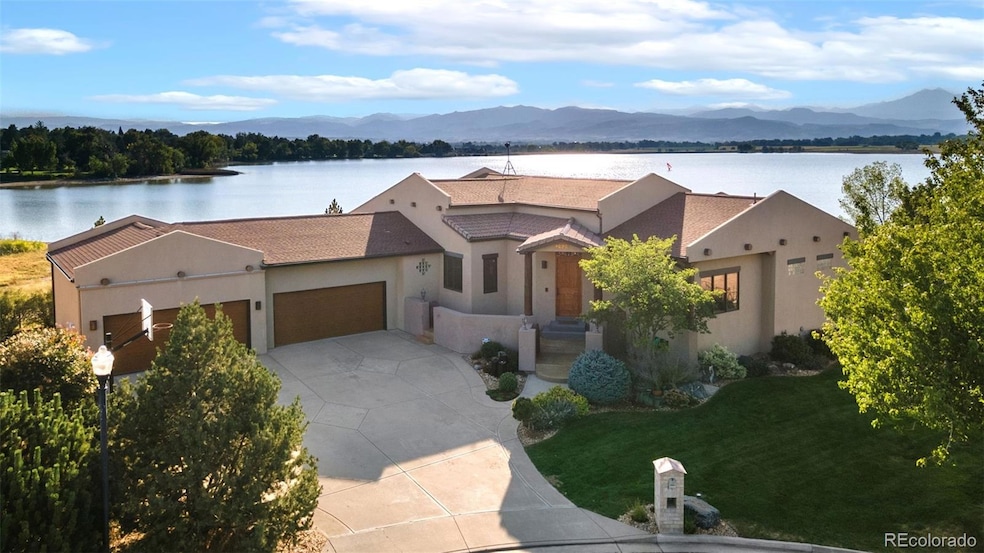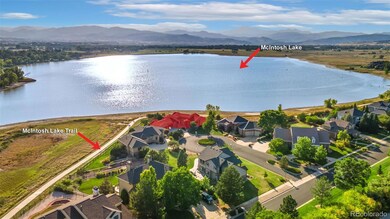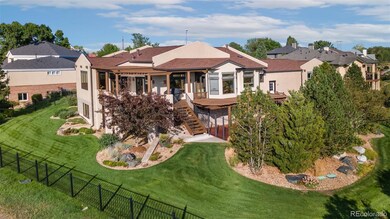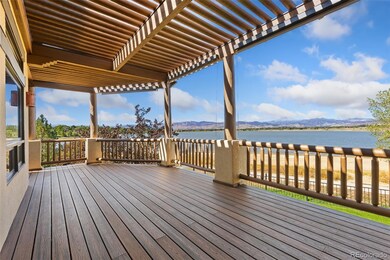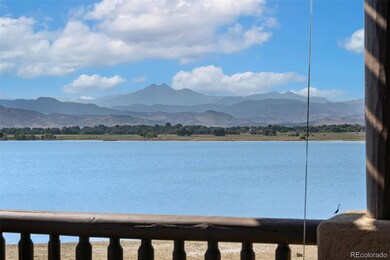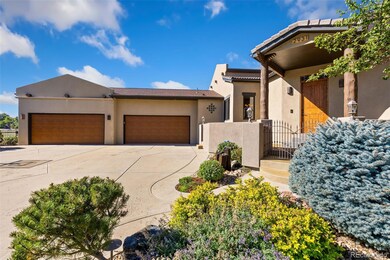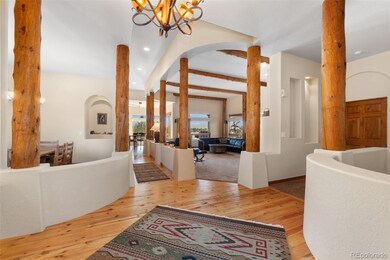
2931 Breakwater Way Longmont, CO 80503
McIntosh NeighborhoodHighlights
- Lake Front
- Outdoor Pool
- 0.45 Acre Lot
- Hygiene Elementary School Rated A-
- Primary Bedroom Suite
- Fireplace in Primary Bedroom
About This Home
As of November 2024Unparalleled Luxury and Breathtaking Views in Longmont.Experience the pinnacle of serene living with this exceptional Spanish-style home, perfectly positioned on the most coveted lot in Longmont. Boasting 180-degree panoramic views of McIntosh Lake and the majestic Longs Peak, this residence offers a visual feast from nearly every room.Step outside and embrace the ultimate outdoor lifestyle with a sparkling swimming pool, a spacious deck, and a meticulously landscaped backyard-ideal for relaxation or entertaining. Inside, discover a chef's paradise with a gourmet kitchen featuring top-of-the-line appliances, a generous granite island, and exquisite custom cabinetry.The primary bedroom serves as your personal retreat, complete with a cozy fireplace, direct deck access, and spectacular views. An additional main-level bedroom, versatile enough to serve as an office, enhances the home's functionality. The expansive living room, with its fireplace and built-ins, is designed for both comfort and style.The walk-out basement further enriches the home with two additional bedrooms, two bathrooms, and a large family room, offering ample space for guests or family activities.This home is not just a property; it's an opportunity to own a slice of paradise in the most desirable location Longmont has to offer. Don't miss your chance to call this breathtaking haven your own!
Last Agent to Sell the Property
RE/MAX Alliance Brokerage Email: cmartinez@remax.net License #100040919
Home Details
Home Type
- Single Family
Est. Annual Taxes
- $10,877
Year Built
- Built in 1997
Lot Details
- 0.45 Acre Lot
- Lake Front
- Cul-De-Sac
- Partially Fenced Property
- Landscaped
- Level Lot
- Front and Back Yard Sprinklers
- Many Trees
- Private Yard
HOA Fees
- $92 Monthly HOA Fees
Parking
- 4 Car Attached Garage
Property Views
- Lake
- Mountain
Home Design
- Contemporary Architecture
- Spanish Architecture
- Frame Construction
- Composition Roof
- Stucco
Interior Spaces
- 1-Story Property
- Built-In Features
- Double Pane Windows
- Family Room
- Living Room with Fireplace
- Dining Room
Kitchen
- Eat-In Kitchen
- Self-Cleaning Oven
- Range with Range Hood
- Microwave
- Dishwasher
- Wine Cooler
- Kitchen Island
- Granite Countertops
- Disposal
Flooring
- Wood
- Carpet
- Tile
Bedrooms and Bathrooms
- 4 Bedrooms | 2 Main Level Bedrooms
- Fireplace in Primary Bedroom
- Primary Bedroom Suite
- Walk-In Closet
- Hydromassage or Jetted Bathtub
Laundry
- Laundry Room
- Dryer
- Washer
Finished Basement
- Walk-Out Basement
- Fireplace in Basement
- Bedroom in Basement
- 2 Bedrooms in Basement
Home Security
- Smart Thermostat
- Fire and Smoke Detector
Eco-Friendly Details
- Smoke Free Home
Outdoor Features
- Outdoor Pool
- Deck
- Patio
- Front Porch
Schools
- Hygiene Elementary School
- Westview Middle School
- Longmont High School
Utilities
- Forced Air Heating and Cooling System
- Natural Gas Connected
- Phone Available
- Cable TV Available
Community Details
- Shores Association, Phone Number (866) 473-2573
- Shores Subdivision
Listing and Financial Details
- Exclusions: Sellers Personal Property
- Assessor Parcel Number R0117852
Map
Home Values in the Area
Average Home Value in this Area
Property History
| Date | Event | Price | Change | Sq Ft Price |
|---|---|---|---|---|
| 11/04/2024 11/04/24 | Sold | $2,400,000 | -12.7% | $520 / Sq Ft |
| 10/17/2024 10/17/24 | Pending | -- | -- | -- |
| 09/19/2024 09/19/24 | For Sale | $2,750,000 | -- | $596 / Sq Ft |
Tax History
| Year | Tax Paid | Tax Assessment Tax Assessment Total Assessment is a certain percentage of the fair market value that is determined by local assessors to be the total taxable value of land and additions on the property. | Land | Improvement |
|---|---|---|---|---|
| 2024 | $10,877 | $115,280 | $16,194 | $99,086 |
| 2023 | $10,877 | $115,280 | $19,879 | $99,086 |
| 2022 | $8,914 | $90,079 | $14,956 | $75,123 |
| 2021 | $9,029 | $92,671 | $15,387 | $77,284 |
| 2020 | $7,887 | $81,196 | $14,658 | $66,538 |
| 2019 | $7,763 | $81,196 | $14,658 | $66,538 |
| 2018 | $7,009 | $73,786 | $14,328 | $59,458 |
| 2017 | $6,913 | $81,574 | $15,840 | $65,734 |
| 2016 | $7,045 | $73,701 | $26,029 | $47,672 |
| 2015 | $6,713 | $69,077 | $23,721 | $45,356 |
| 2014 | $6,452 | $69,077 | $23,721 | $45,356 |
Mortgage History
| Date | Status | Loan Amount | Loan Type |
|---|---|---|---|
| Previous Owner | $746,000 | New Conventional | |
| Previous Owner | $789,000 | Purchase Money Mortgage | |
| Previous Owner | $105,000 | Credit Line Revolving | |
| Previous Owner | $840,000 | Unknown | |
| Previous Owner | $775,000 | Fannie Mae Freddie Mac | |
| Previous Owner | $761,000 | Unknown | |
| Previous Owner | $750,000 | Balloon | |
| Previous Owner | $45,000 | Credit Line Revolving | |
| Previous Owner | $637,500 | Unknown | |
| Previous Owner | $32,376 | Unknown | |
| Previous Owner | $25,120 | Unknown | |
| Previous Owner | $480,000 | Unknown | |
| Previous Owner | $78,226 | Stand Alone Second | |
| Previous Owner | $5,000 | Unknown | |
| Previous Owner | $327,600 | Unknown | |
| Previous Owner | $81,940 | Stand Alone Second | |
| Previous Owner | $482,876 | Stand Alone Second | |
| Previous Owner | $240,000 | Purchase Money Mortgage | |
| Previous Owner | $145,000 | Seller Take Back |
Deed History
| Date | Type | Sale Price | Title Company |
|---|---|---|---|
| Warranty Deed | $2,400,000 | Land Title | |
| Warranty Deed | $989,000 | Fahtco | |
| Quit Claim Deed | -- | -- | |
| Quit Claim Deed | -- | -- | |
| Warranty Deed | $195,000 | -- |
Similar Homes in Longmont, CO
Source: REcolorado®
MLS Number: 5110852
APN: 1205293-06-011
- 2977 Dunes Ct
- 3045 Mcintosh Dr
- 3053 Mcintosh Dr
- 3124 Marlin Dr
- 2173 Sand Dollar Dr
- 1902 Cambridge Dr
- 3043 17th Ave
- 2078 Gold Finch Ct
- 2205 Lake Park Dr
- 34 University Dr
- 3331 Lakeview Cir
- 3101 Almeria Way
- 3232 Mariner Ln
- 3123 Concord Way
- 2614 Denver Ave
- 2907 University Ave
- 2330 Wedgewood Ave
- 2330 Wedgewood Ave Unit 1
- 1460 Harvard St
- 2525 22nd Dr
