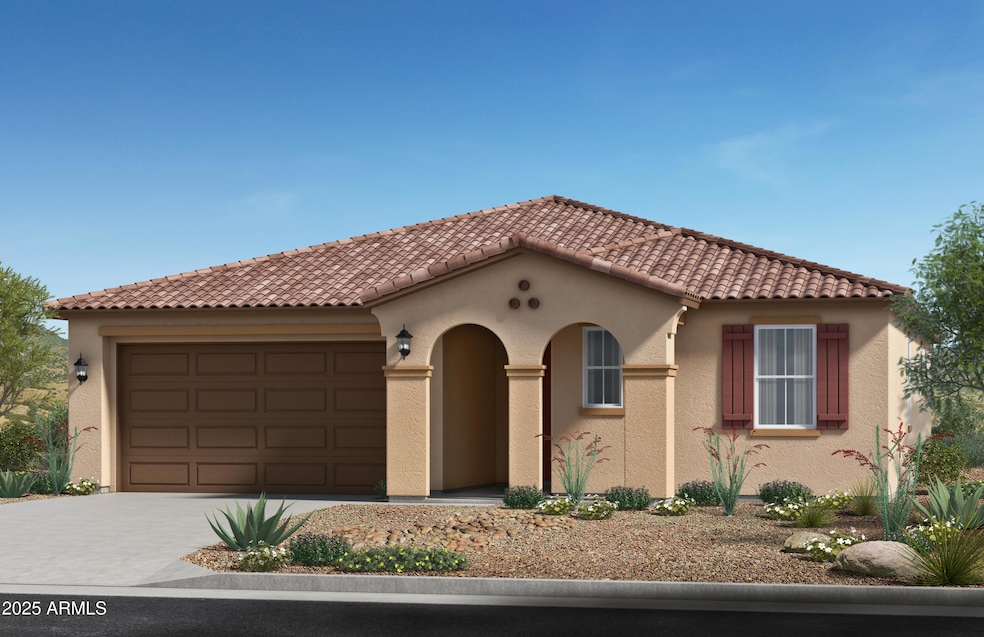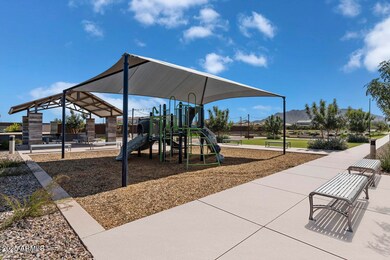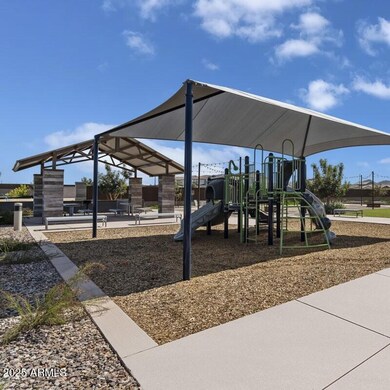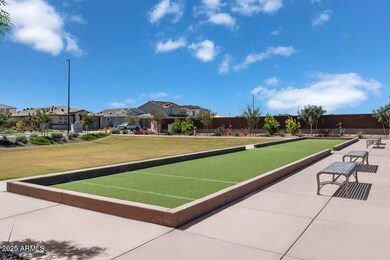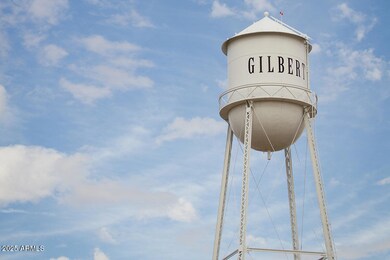
2931 E Cherry Hill Dr Gilbert, AZ 85298
South Chandler NeighborhoodHighlights
- Mountain View
- Santa Fe Architecture
- Double Pane Windows
- Charlotte Patterson Elementary School Rated A
- Granite Countertops
- Refrigerated Cooling System
About This Home
As of February 2025This beautiful single-story home features an open floor plan with 9-ft. ceilings, a spacious great room and glazed tile flooring throughout the living areas. The kitchen boasts a large center island with pendant light prewire, a walk-in pantry and granite countertops paired with a stunning tile backsplash. Tucked at the back of the home for added privacy, the primary suite offers a relaxing en-suite bath with a walk-in shower, a dual-sink vanity featuring contemporary WaterSense® labeled faucets and an oversized closet with ample wardrobe space. Additional highlights include a tankless water heater, energy-efficient low-E windows and a Wi-Fi-enabled smart thermostat for enhanced comfort and control.
Home Details
Home Type
- Single Family
Est. Annual Taxes
- $259
Year Built
- Built in 2024 | Under Construction
Lot Details
- 7,008 Sq Ft Lot
- Desert faces the front of the property
- Block Wall Fence
- Front Yard Sprinklers
HOA Fees
- $125 Monthly HOA Fees
Parking
- 2 Car Garage
Home Design
- Santa Fe Architecture
- Wood Frame Construction
- Tile Roof
- Low Volatile Organic Compounds (VOC) Products or Finishes
- Stucco
Interior Spaces
- 1,760 Sq Ft Home
- 1-Story Property
- Double Pane Windows
- ENERGY STAR Qualified Windows with Low Emissivity
- Vinyl Clad Windows
- Mountain Views
Kitchen
- Built-In Microwave
- ENERGY STAR Qualified Appliances
- Kitchen Island
- Granite Countertops
Flooring
- Carpet
- Tile
Bedrooms and Bathrooms
- 3 Bedrooms
- Primary Bathroom is a Full Bathroom
- 2 Bathrooms
Eco-Friendly Details
- ENERGY STAR Qualified Equipment
- No or Low VOC Paint or Finish
Schools
- Gilbert Elementary School
- Gilbert High School
Utilities
- Refrigerated Cooling System
- Heating System Uses Natural Gas
- High Speed Internet
- Cable TV Available
Community Details
- Association fees include ground maintenance
- Aam Association, Phone Number (602) 957-9191
- Built by KB HOME
- Cordillera Vista Estates Subdivision, Plan 1760 A
Listing and Financial Details
- Tax Lot 45
- Assessor Parcel Number 313-33-875
Map
Home Values in the Area
Average Home Value in this Area
Property History
| Date | Event | Price | Change | Sq Ft Price |
|---|---|---|---|---|
| 02/26/2025 02/26/25 | Sold | $556,990 | 0.0% | $316 / Sq Ft |
| 01/26/2025 01/26/25 | Pending | -- | -- | -- |
| 01/16/2025 01/16/25 | For Sale | $556,990 | -- | $316 / Sq Ft |
Tax History
| Year | Tax Paid | Tax Assessment Tax Assessment Total Assessment is a certain percentage of the fair market value that is determined by local assessors to be the total taxable value of land and additions on the property. | Land | Improvement |
|---|---|---|---|---|
| 2025 | $259 | $2,845 | $2,845 | -- |
| 2024 | $254 | $2,709 | $2,709 | -- |
| 2023 | $254 | $5,490 | $5,490 | $0 |
| 2022 | $292 | $4,736 | $4,736 | $0 |
Mortgage History
| Date | Status | Loan Amount | Loan Type |
|---|---|---|---|
| Open | $526,037 | FHA |
Deed History
| Date | Type | Sale Price | Title Company |
|---|---|---|---|
| Special Warranty Deed | $556,990 | First American Title Insurance | |
| Special Warranty Deed | -- | First American Title Insurance |
Similar Homes in the area
Source: Arizona Regional Multiple Listing Service (ARMLS)
MLS Number: 6806582
APN: 313-33-875
- 2957 E Cherry Hill Dr
- 7274 S Rochester Dr
- 2966 E Bellerive Dr
- 7336 S Rochester Dr
- 2974 E Bellerive Dr
- 2983 E Cherry Hill Dr
- 7364 S Tucana Ln
- 2937 E Lawndale Ct
- 2827 E Bellerive Dr
- 3070 E Bellerive Dr
- 7332 S Briarwood Ln
- 2759 E Mews Rd
- 2738 E Cherry Hill Dr
- 2731 E Cherry Hill Dr
- 3076 E La Costa Dr
- 2765 E Gillcrest Rd
- 2988 E Watford Ct Unit 3
- 26655 S 169th Place
- 26643 S 169th Place
- 26631 S 169th Place
