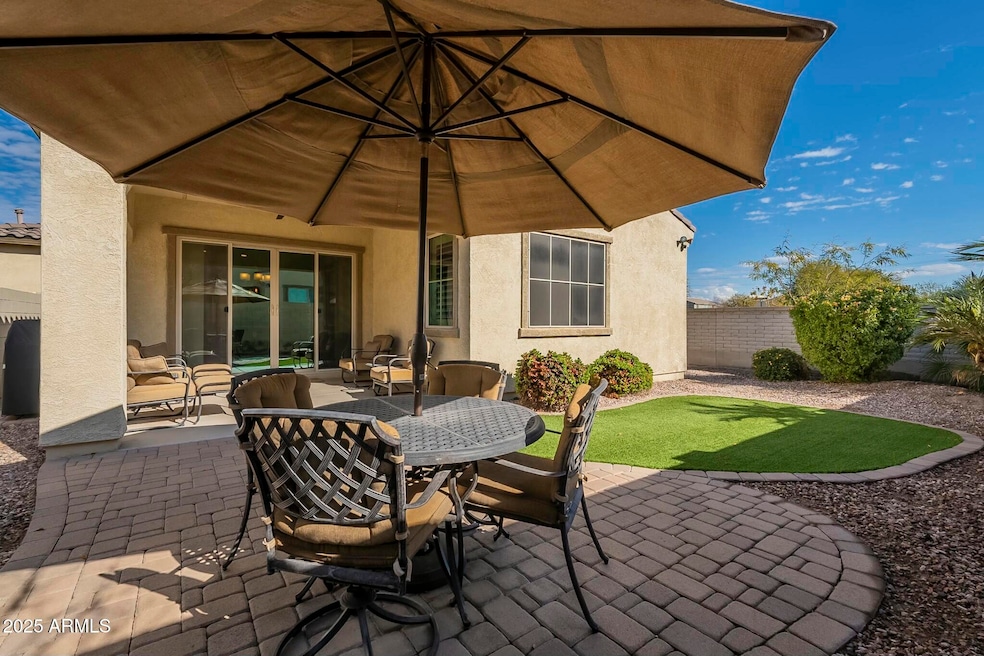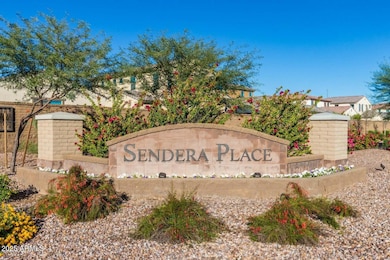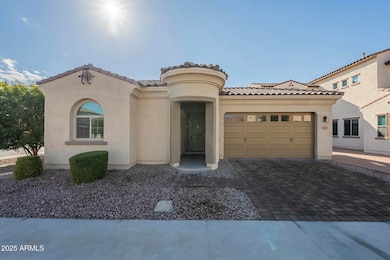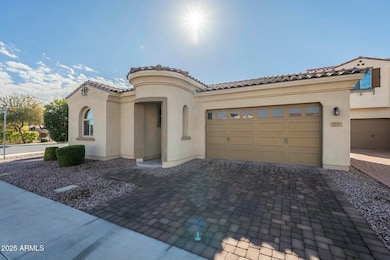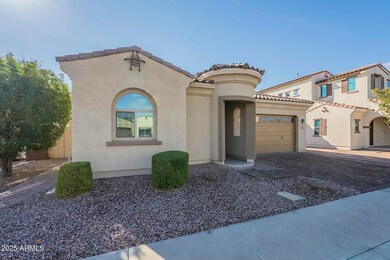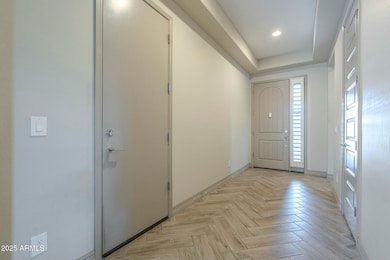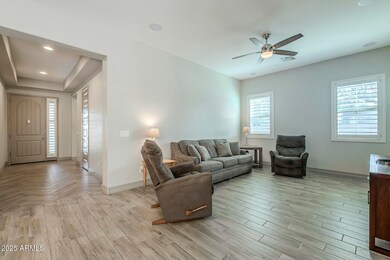
2931 E Citrus Way Chandler, AZ 85286
South Chandler NeighborhoodEstimated payment $3,372/month
Highlights
- Gated Community
- Spanish Architecture
- Granite Countertops
- Audrey & Robert Ryan Elementary School Rated A
- Corner Lot
- Community Pool
About This Home
This is a fantastic South Chandler home in gated Sendera Place! Fantastic curb appeal with desert landscape and paver driveway/sidewalk to the home's front entry. Perfect for fulltime or parttime owners who appreciate lock and leave living and low exterior maintenance. Built by Maracay Homes and one of the most popular floorplans, this open design has plenty of room and wonderful upgrades. There are ten foot ceiling heights, split bedrooms and owner suite, and a total of 3 bedrooms and 2 bathrooms. The kitchen has modern/rich cabinetry including an upgraded buffet and upper cabinet extension in the dining area, stainless steel appliances (including refrigerator), and beautiful granite counters. There is a step in pantry at the kitchen and the island is perfect for food prep work and room for several barstools. Owner suite is perfect for a king size bed and has wonderful natural light. The owner ensuite has a separate shower and tub, dual vanities, and an adjacent walk in closet with plenty of storage space. Interior walls and baseboards have a unique and soothing neutral color scheme. Flooring is a plank-style tile throughout the main living areas and hallways with carpet in the bedrooms. From the dining area there is a four panel window/sliding door combination that opens to the outdoor entertaining area. The south-facing backyard is tastefully done with patio, paver sitting area, and turf. Washer and dryer convey. Corner homesite and community has a walking path, pool, spa and children's play area.
Home Details
Home Type
- Single Family
Est. Annual Taxes
- $2,160
Year Built
- Built in 2016
Lot Details
- 5,000 Sq Ft Lot
- Desert faces the front of the property
- Block Wall Fence
- Corner Lot
- Front and Back Yard Sprinklers
- Sprinklers on Timer
HOA Fees
- $150 Monthly HOA Fees
Parking
- 2 Car Direct Access Garage
- 2 Open Parking Spaces
- 2 Carport Spaces
- Garage Door Opener
Home Design
- Spanish Architecture
- Wood Frame Construction
- Tile Roof
- Stucco
Interior Spaces
- 1,512 Sq Ft Home
- 1-Story Property
- Ceiling height of 9 feet or more
- Double Pane Windows
- Low Emissivity Windows
- Vinyl Clad Windows
Kitchen
- Built-In Microwave
- Kitchen Island
- Granite Countertops
Flooring
- Carpet
- Tile
Bedrooms and Bathrooms
- 3 Bedrooms
- Primary Bathroom is a Full Bathroom
- 2 Bathrooms
- Dual Vanity Sinks in Primary Bathroom
- Bathtub With Separate Shower Stall
Schools
- Haley Elementary School
- Santan Junior High School
- Perry High School
Utilities
- Refrigerated Cooling System
- Heating System Uses Natural Gas
- High Speed Internet
- Cable TV Available
Additional Features
- No Interior Steps
- Covered patio or porch
Listing and Financial Details
- Tax Lot 79
- Assessor Parcel Number 303-63-498
Community Details
Overview
- Association fees include ground maintenance, street maintenance
- Capital Property Ven Association, Phone Number (480) 538-2565
- Built by Maracay Homes
- La Esquina Subdivision
Recreation
- Community Pool
- Community Spa
- Bike Trail
Security
- Gated Community
Map
Home Values in the Area
Average Home Value in this Area
Tax History
| Year | Tax Paid | Tax Assessment Tax Assessment Total Assessment is a certain percentage of the fair market value that is determined by local assessors to be the total taxable value of land and additions on the property. | Land | Improvement |
|---|---|---|---|---|
| 2025 | $2,160 | $27,802 | -- | -- |
| 2024 | $2,116 | $26,478 | -- | -- |
| 2023 | $2,116 | $38,920 | $7,780 | $31,140 |
| 2022 | $2,042 | $31,850 | $6,370 | $25,480 |
| 2021 | $2,136 | $30,360 | $6,070 | $24,290 |
| 2020 | $2,125 | $28,150 | $5,630 | $22,520 |
| 2019 | $2,045 | $26,030 | $5,200 | $20,830 |
| 2018 | $1,979 | $24,480 | $4,890 | $19,590 |
| 2017 | $1,846 | $24,760 | $4,950 | $19,810 |
| 2016 | $229 | $2,685 | $2,685 | $0 |
Property History
| Date | Event | Price | Change | Sq Ft Price |
|---|---|---|---|---|
| 02/25/2025 02/25/25 | Price Changed | $544,900 | -0.9% | $360 / Sq Ft |
| 02/10/2025 02/10/25 | Price Changed | $549,900 | -0.9% | $364 / Sq Ft |
| 01/24/2025 01/24/25 | For Sale | $554,900 | +79.4% | $367 / Sq Ft |
| 05/25/2016 05/25/16 | Sold | $309,312 | +0.4% | $200 / Sq Ft |
| 03/03/2016 03/03/16 | Price Changed | $308,182 | +0.7% | $200 / Sq Ft |
| 01/15/2016 01/15/16 | Price Changed | $306,182 | +0.3% | $198 / Sq Ft |
| 12/14/2015 12/14/15 | For Sale | $305,182 | -- | $198 / Sq Ft |
Deed History
| Date | Type | Sale Price | Title Company |
|---|---|---|---|
| Special Warranty Deed | $309,312 | First American Title Ins Co | |
| Cash Sale Deed | $340,148 | First American Title |
Mortgage History
| Date | Status | Loan Amount | Loan Type |
|---|---|---|---|
| Open | $179,312 | New Conventional |
Similar Homes in Chandler, AZ
Source: Arizona Regional Multiple Listing Service (ARMLS)
MLS Number: 6813148
APN: 303-63-498
- 2831 E Citrus Way
- 2901 E Iris Dr
- 2905 E Aloe Place
- 3901 S Adobe Dr
- 2664 E Ebony Dr
- xxxxx E Ocotillo Rd
- 2799 E Jade Place
- 3082 E Jade Ct
- 2552 E Redwood Place
- 2618 E Locust Dr
- 2683 E Indigo Place
- 3344 E Grand Canyon Dr
- 3325 E Grand Canyon Dr
- 0 E Jade Pl -- Unit 1
- 2453 E Ebony Dr
- 2452 E Aloe Place
- 2428 E Iris Dr
- 3330 S Gilbert Rd Unit 2021
- 3330 S Gilbert Rd Unit 2090
- 3330 S Gilbert Rd Unit 2010
