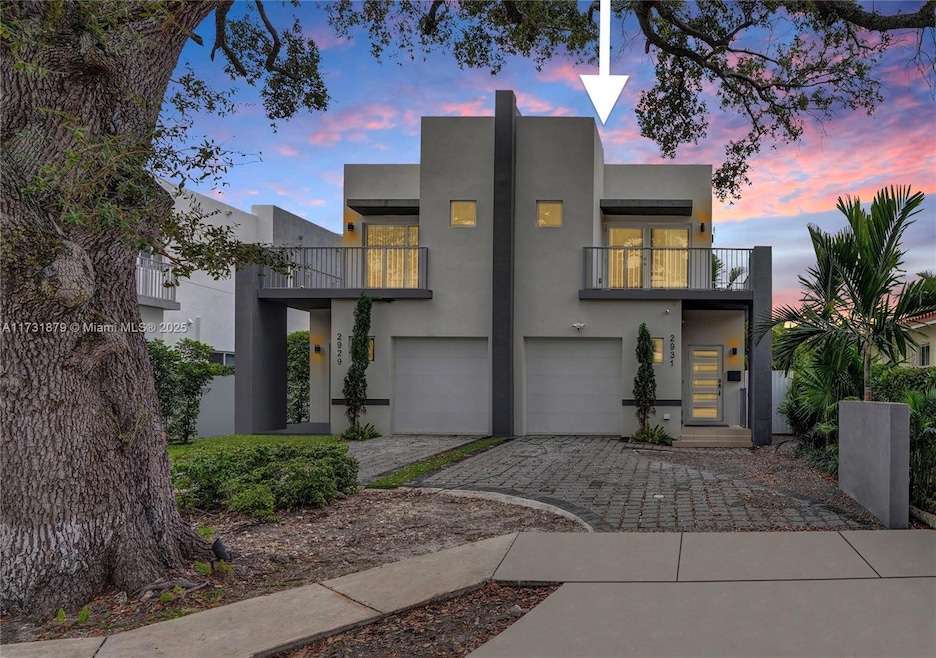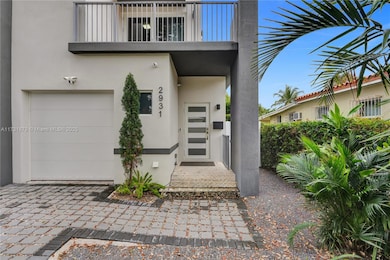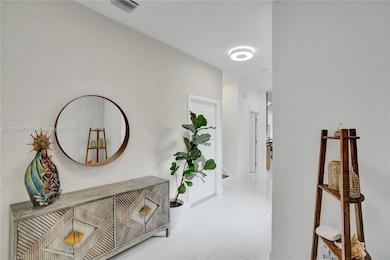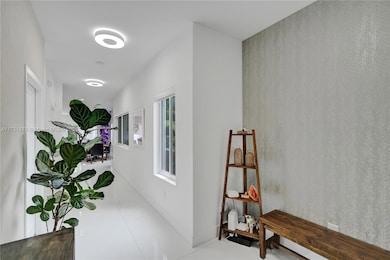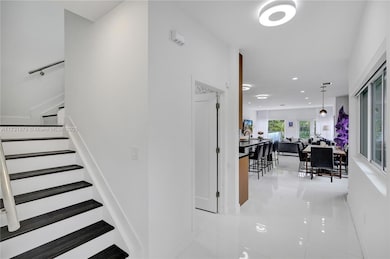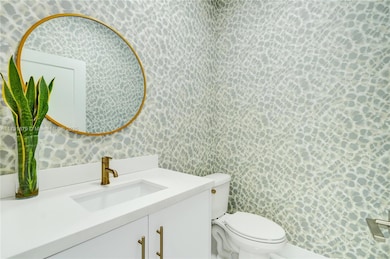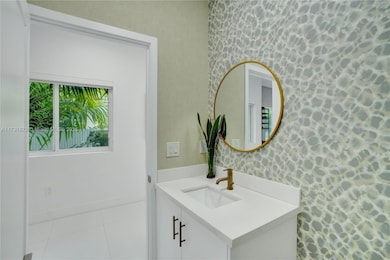
2931 SW 38th Ct Miami, FL 33134
Southeast Gables NeighborhoodEstimated payment $7,657/month
Highlights
- Vaulted Ceiling
- Utility Room in Garage
- High Impact Windows
- Coral Gables Senior High School Rated A-
- Balcony
- Closet Cabinetry
About This Home
Located between Coral Gables & Coconut Grove, this stunning 3|2.5 townhouse blends modern luxury, technology & comfort. Built in 2021, it features hurricane-impact windows & doors for peace of mind. Inside, enjoy spacious walk-in closets, a hidden pantry behind custom white oak cabinetry & automated blinds, drapes + lighting. The front & rear balconies let light flow through the upstairs, as does the wall of French doors downstairs leading out to a private fenced backyard with artificial grass, travertine, and a pergola for outdoor dining. Additional highlights include tech upgrades, high ceilings, 24” x 48” porcelain tile, a 1-car garage, and space for 3+ more vehicles. With smart home technology and a prime location, this townhouse is a must-see! No Association fee or approval required
Townhouse Details
Home Type
- Townhome
Est. Annual Taxes
- $13,246
Year Built
- Built in 2021
Parking
- 1 Car Garage
- Electric Vehicle Home Charger
- On-Street Parking
- Open Parking
Home Design
- Split Level Home
- Concrete Block And Stucco Construction
Interior Spaces
- 2,041 Sq Ft Home
- Property has 2 Levels
- Vaulted Ceiling
- Drapes & Rods
- Blinds
- French Doors
- Combination Kitchen and Dining Room
- Utility Room in Garage
- Burglar Security System
Kitchen
- Self-Cleaning Oven
- Electric Range
- Microwave
- Ice Maker
- Dishwasher
- Snack Bar or Counter
- Disposal
Bedrooms and Bathrooms
- 3 Bedrooms
- Primary Bedroom Upstairs
- Closet Cabinetry
- Walk-In Closet
- Shower Only
Laundry
- Laundry in Garage
- Dryer
- Washer
Eco-Friendly Details
- Energy-Efficient Appliances
- Energy-Efficient Windows
- Energy-Efficient HVAC
- Energy-Efficient Lighting
- Energy-Efficient Doors
- Energy-Efficient Thermostat
Outdoor Features
- Balcony
- Patio
Schools
- Tucker;F.S. Elementary School
- Ponce De Leon Middle School
- Coral Gables High School
Utilities
- Central Heating and Cooling System
- Electric Water Heater
Additional Features
- Fenced
- West of U.S. Route 1
Listing and Financial Details
- Assessor Parcel Number 01-41-17-096-0020
Community Details
Overview
- Property has a Home Owners Association
- 2 Units
- Southern Pine Villas Condos
- Southern Pine Villas Subdivision
- The community has rules related to no recreational vehicles or boats, no trucks or trailers
Pet Policy
- Pets Allowed
- Pet Size Limit
Security
- High Impact Windows
- High Impact Door
- Fire and Smoke Detector
Map
Home Values in the Area
Average Home Value in this Area
Tax History
| Year | Tax Paid | Tax Assessment Tax Assessment Total Assessment is a certain percentage of the fair market value that is determined by local assessors to be the total taxable value of land and additions on the property. | Land | Improvement |
|---|---|---|---|---|
| 2021 | $5,295 | $249,216 | $249,216 | $0 |
| 2020 | $6,441 | $266,739 | $266,739 | $0 |
| 2019 | $5,685 | $272,329 | $0 | $0 |
| 2018 | $5,479 | $267,252 | $0 | $0 |
| 2017 | $5,421 | $261,756 | $0 | $0 |
| 2016 | $5,447 | $256,373 | $0 | $0 |
| 2015 | $5,499 | $254,591 | $0 | $0 |
| 2014 | $5,553 | $252,571 | $0 | $0 |
Property History
| Date | Event | Price | Change | Sq Ft Price |
|---|---|---|---|---|
| 04/10/2025 04/10/25 | Price Changed | $1,174,000 | -2.1% | $575 / Sq Ft |
| 03/17/2025 03/17/25 | Price Changed | $1,199,000 | -4.1% | $587 / Sq Ft |
| 01/28/2025 01/28/25 | For Sale | $1,250,000 | -- | $612 / Sq Ft |
Deed History
| Date | Type | Sale Price | Title Company |
|---|---|---|---|
| Warranty Deed | $660,000 | Attorney | |
| Interfamily Deed Transfer | -- | Attorney | |
| Interfamily Deed Transfer | -- | -- |
Mortgage History
| Date | Status | Loan Amount | Loan Type |
|---|---|---|---|
| Previous Owner | $100,000 | Purchase Money Mortgage |
Similar Homes in the area
Source: MIAMI REALTORS® MLS
MLS Number: A11731879
APN: 01-4117-003-1060
- 2945 SW 37th Ct Unit LEFT
- 111 Cadima Ave
- 225 Alesio Ave
- 4011 Salzedo St Unit 617
- 4011 Salzedo St Unit 1009
- 4011 Salzedo St Unit 906
- 3735 SW 28th St
- 311 Fluvia Ave
- 3754 SW 27th Ln
- 3690 SW 28th St
- 238 Cadima Ave
- 4100 Salzedo St Unit 912
- 4100 Salzedo St Unit 605
- 4100 Salzedo St Unit 511
- 4100 Salzedo St Unit 411
- 4100 Salzedo St Unit 513
- 4100 Salzedo St Unit 816
- 3757 SW 27th Ln
- 325 Bird Rd
- 307 Alesio Ave
