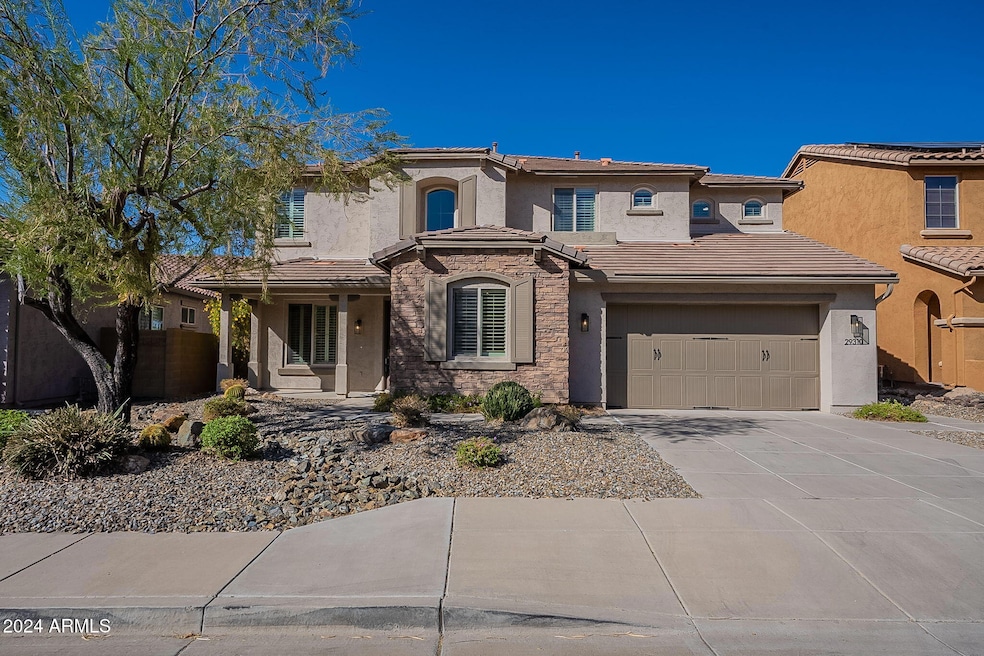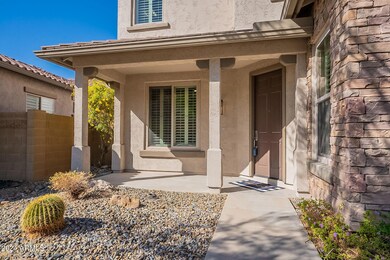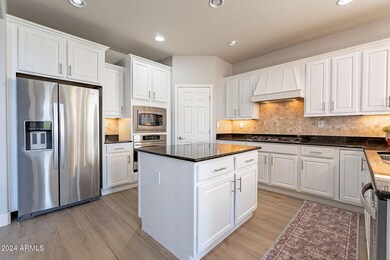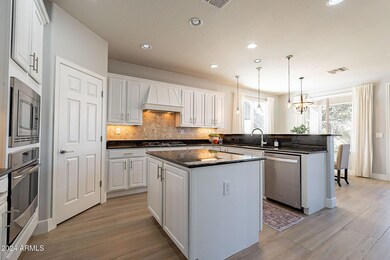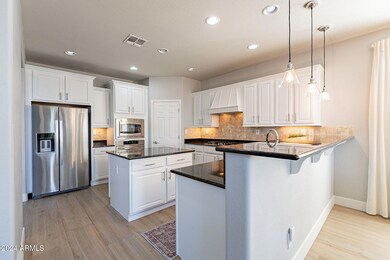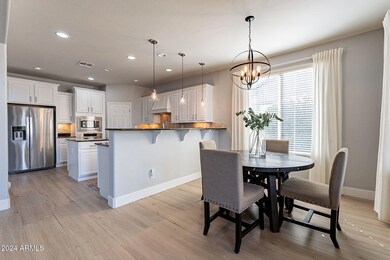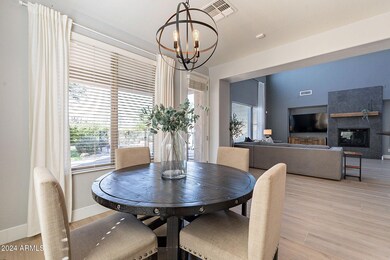
29310 N 19th Ln Phoenix, AZ 85085
North Gateway NeighborhoodHighlights
- Fitness Center
- Play Pool
- Vaulted Ceiling
- Union Park School Rated A
- Mountain View
- Granite Countertops
About This Home
As of November 2024Fireside at Norterra is a highly sought-after community in North Phoenix. This stunning home on a premium lot features a spacious living area and plantation shutters. The kitchen boasts a center island, granite countertops, and stainless steel appliances, while the great room has an impressive tile fireplace and soaring ceilings. The primary suite with a spa-like bath and west-facing balcony for unforgettable sunset views. The backyard is a dream, featuring a covered patio, built-in BBQ, lush grass, and a pebble-tec pool. 30 minutes from Lake Pleasant, residents enjoy over 14 miles of trails, shopping, and Fireside's amenities: 16,000 sqft. community center, seasonal play pool, hot tub, fitness center, sauna, rock climbing wall, tennis/basketball courts.
Home Details
Home Type
- Single Family
Est. Annual Taxes
- $3,157
Year Built
- Built in 2007
Lot Details
- 8,170 Sq Ft Lot
- Desert faces the front of the property
- Wrought Iron Fence
- Block Wall Fence
- Sprinklers on Timer
- Grass Covered Lot
HOA Fees
- $158 Monthly HOA Fees
Parking
- 2 Car Direct Access Garage
- Garage Door Opener
Home Design
- Wood Frame Construction
- Tile Roof
- Stucco
Interior Spaces
- 2,783 Sq Ft Home
- 2-Story Property
- Vaulted Ceiling
- Ceiling Fan
- Gas Fireplace
- Double Pane Windows
- Living Room with Fireplace
- Mountain Views
- Security System Leased
Kitchen
- Eat-In Kitchen
- Breakfast Bar
- Gas Cooktop
- Built-In Microwave
- Kitchen Island
- Granite Countertops
Flooring
- Carpet
- Laminate
- Tile
Bedrooms and Bathrooms
- 4 Bedrooms
- Primary Bathroom is a Full Bathroom
- 2.5 Bathrooms
- Dual Vanity Sinks in Primary Bathroom
- Bathtub With Separate Shower Stall
Pool
- Play Pool
- Fence Around Pool
- Pool Pump
Outdoor Features
- Balcony
- Covered patio or porch
- Built-In Barbecue
Schools
- Union Park Elementary And Middle School
- Barry Goldwater High School
Utilities
- Refrigerated Cooling System
- Heating System Uses Natural Gas
- High Speed Internet
- Cable TV Available
Listing and Financial Details
- Tax Lot 77
- Assessor Parcel Number 204-24-748
Community Details
Overview
- Association fees include ground maintenance
- Aam Association, Phone Number (623) 580-9556
- Built by PULTE
- Dynamite Mountain Ranch Phase 2 Parcels 25B & 25C Subdivision
Recreation
- Tennis Courts
- Community Playground
- Fitness Center
- Community Pool
- Bike Trail
Map
Home Values in the Area
Average Home Value in this Area
Property History
| Date | Event | Price | Change | Sq Ft Price |
|---|---|---|---|---|
| 11/27/2024 11/27/24 | Sold | $720,000 | -0.7% | $259 / Sq Ft |
| 11/03/2024 11/03/24 | Pending | -- | -- | -- |
| 11/01/2024 11/01/24 | For Sale | $725,000 | +61.1% | $261 / Sq Ft |
| 11/03/2017 11/03/17 | Sold | $450,000 | 0.0% | $162 / Sq Ft |
| 09/19/2017 09/19/17 | Price Changed | $450,000 | -2.2% | $162 / Sq Ft |
| 08/03/2017 08/03/17 | Price Changed | $460,000 | -3.2% | $165 / Sq Ft |
| 07/21/2017 07/21/17 | For Sale | $475,000 | -- | $171 / Sq Ft |
Tax History
| Year | Tax Paid | Tax Assessment Tax Assessment Total Assessment is a certain percentage of the fair market value that is determined by local assessors to be the total taxable value of land and additions on the property. | Land | Improvement |
|---|---|---|---|---|
| 2025 | $2,998 | $37,308 | -- | -- |
| 2024 | $3,157 | $35,531 | -- | -- |
| 2023 | $3,157 | $56,510 | $11,300 | $45,210 |
| 2022 | $3,040 | $43,020 | $8,600 | $34,420 |
| 2021 | $3,175 | $40,730 | $8,140 | $32,590 |
| 2020 | $3,117 | $35,380 | $7,070 | $28,310 |
| 2019 | $3,021 | $34,250 | $6,850 | $27,400 |
| 2018 | $2,916 | $33,450 | $6,690 | $26,760 |
| 2017 | $3,298 | $30,680 | $6,130 | $24,550 |
| 2016 | $3,129 | $29,260 | $5,850 | $23,410 |
| 2015 | $2,804 | $29,270 | $5,850 | $23,420 |
Mortgage History
| Date | Status | Loan Amount | Loan Type |
|---|---|---|---|
| Previous Owner | $548,250 | New Conventional | |
| Previous Owner | $460,000 | New Conventional | |
| Previous Owner | $405,000 | New Conventional | |
| Previous Owner | $184,000 | New Conventional | |
| Previous Owner | $184,000 | New Conventional | |
| Previous Owner | $481,098 | New Conventional |
Deed History
| Date | Type | Sale Price | Title Company |
|---|---|---|---|
| Warranty Deed | $720,000 | Pioneer Title Agency | |
| Warranty Deed | $720,000 | Pioneer Title Agency | |
| Interfamily Deed Transfer | -- | Great American Title Agency | |
| Warranty Deed | $450,000 | Chicago Title Agency Inc | |
| Cash Sale Deed | $229,000 | Title Management Agency Of A | |
| Warranty Deed | $230,000 | Equity Title Agency Inc | |
| Interfamily Deed Transfer | -- | Equity Title Agency Inc | |
| Corporate Deed | $601,373 | Sun Title Agency Co | |
| Rerecorded Deed | $601,373 | Sun Title Agency |
Similar Homes in Phoenix, AZ
Source: Arizona Regional Multiple Listing Service (ARMLS)
MLS Number: 6771602
APN: 204-24-748
- 1957 W Lonesome Trail
- 2022 W Steed Ridge
- 2118 W Hunter Ct Unit 136
- 2140 W Tallgrass Trail Unit 208
- 2144 W Barwick Dr
- 28731 N 20th Ln
- 29120 N 22nd Ave Unit 205
- 28735 N 21st Ave
- 29606 N 21st Dr
- 2221 W Steed Ridge
- 28604 N 21st Ln
- 2316 W Cedar Ridge Rd
- 1.238
- 1945 W Desert Vista Trail Unit 77
- 1945 W Desert Vista Trail Unit 81
- 3244 W Cedar Ridge Rd
- 2114 W Red Fox Rd
- 2126 W Red Fox Rd
- 2138 W Red Fox Rd
- 28110 N 18th Ln
