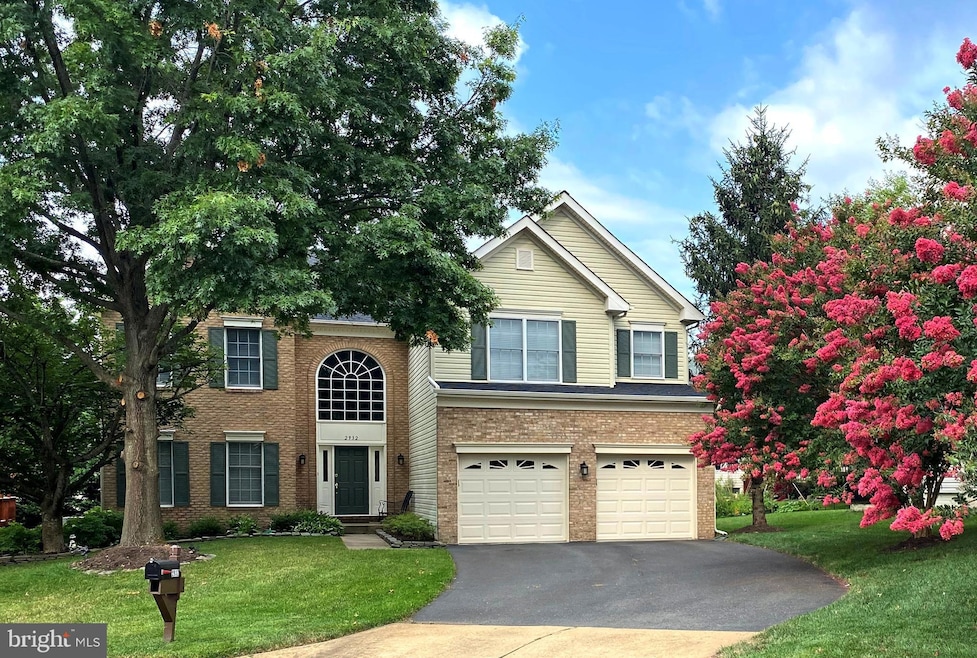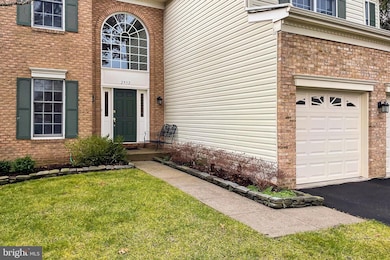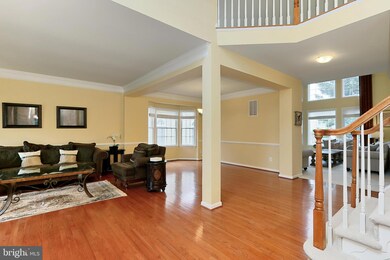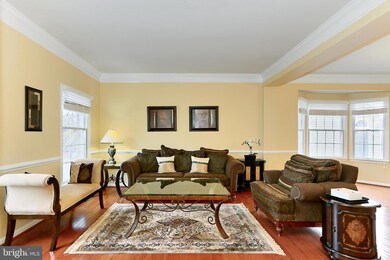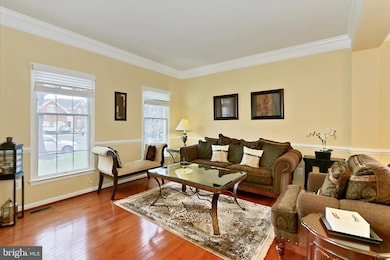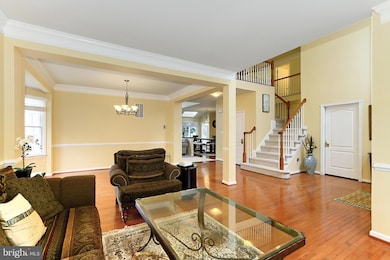
2932 Blue Holly Ln Herndon, VA 20171
Floris NeighborhoodHighlights
- Colonial Architecture
- Recreation Room
- Traditional Floor Plan
- Floris Elementary School Rated A
- Cathedral Ceiling
- Wood Flooring
About This Home
As of January 2025Spectacular Brick Front Colonial with a Fully Finished Walk-Up Lower Level Nestled on a Quiet Cul-de-Sac with No Thru Traffic in the Rarely Available and Sought-After Subdivision of Middleton Farm*With More than 4,500sf of Luxury Living, there is Plenty of Room for Everyone*
The Two-Story Foyer Welcomes You, Showcasing the Gleaming Hardwood Floors*The Formal Living Room with Hardwood Floors, Crown Molding and Chair Rail Flows seamlessly into the Formal Dining Room, making it Perfect for Hosting those Holiday Gatherings or Dinner Parties*The Kitchen and Breakfast Room are Truly the Heart of the Home*Kitchen Amenities Include Hardwood Floors, Recessed Lights, Granite Countertops, An Abundance of Cabinets, Tile Backsplash, Gas Cooking & Granite Topped Center Island*The Bumped Out Breakfast Room has a Sunroom Nook with Vaulted Ceiling and Skylight*The Extended Family Room is Separated from the Breakfast Room by a Knee Wall*The Two Story Family Room has an Abundance of Windows for Lots of Natural Light & a Stunning Floor to Ceiling Stone Gas Fireplace*For Those who Work from Home, Look No Further! The Private Study with Hardwood Floors and Bay Window Affords A Quiet Refuge for Telecommuting*Laundry Room with Utility Sink & Shelving Conveniently Located on the Main Level*Relax After a Long Day in the Primary Bedroom Retreat*Primary Bedroom Amenities Include Cathedral Ceiling, Lighted Ceiling Fan, Walk-In Closet & Versatile Sitting Room – Perfect for Home Office, Workout Space, TV Nook or Reading Room*Luxuriate in the Primary Bathroom with Vaulted Ceiling, Ceramic Tile Flooring, Dual Vanities, Make Up Vanity, Two-Person Sunken Soaking Tub with Tile Surround, Separate Shower with Tile Surround and Private Water Closet*Three Additional Spacious Bedrooms Share a Full Bath with Tile Flooring & Tub/Shower Combo*Huge Loft Overlooking the Family Room is Incredible Bonus Space*Fabulous Fully Finished Walk-Up Lower Level with Recessed Lights has Plenty of Space for Everything You can Imagine*Huge Rec Room with Pool Table That Conveys is the Perfect Gaming Room, with Space for Poker Table, Ping Pong Table and Foosball*Enjoy Movie Night with Projector & Speakers that Convey*Wet Bar Area with Tile Flooring & Two-Sided Bar with Bar Seating is Ideal for Entertaining*Finished Bonus Room Could be Used as a Fitness Room, Study, Hobby Room, Playroom or Guest Bedroom*Full Bath in Lower Level*
UPGRADES – 2024 New Tile Flooring in Both Upper Level Bathrooms, New Trane A/C Unit. 2023 New Hardwood Floors in Kitchen & Breakfast Room. 2022 New 50 Gallon Hot Water Heater. 2021 New Roof, New Shower Doors in Primary & Lower Level Bathrooms. 2019 New Garage Door, New Kitchen Appliances, New Carpet Throughout, Whole House Freshly Painted*
Accessible to Major Commuter Arteries – Dulles Toll Road, Fairfax County Parkway, Rt 28, Rt 50, Centreville Road, I66*Close to Dulles Airport*Minutes to the Silver Line Metro*Walk to Frying Pan Park*Close to Shopping – Woodland Park Crossing Shopping Center, Clocktower Shopping Center, Fairfax Corner, Fair Oaks Mall, Fairfax Town Center, Reston Town Center & Wegmans*Floris Elementary/Carson Middle School/Westfield High School
Home Details
Home Type
- Single Family
Est. Annual Taxes
- $11,701
Year Built
- Built in 2001
Lot Details
- 8,124 Sq Ft Lot
- Cul-De-Sac
- Sprinkler System
- Property is in very good condition
- Property is zoned 303
HOA Fees
- $74 Monthly HOA Fees
Parking
- 2 Car Direct Access Garage
- 2 Driveway Spaces
- Front Facing Garage
- Garage Door Opener
Home Design
- Colonial Architecture
- Vinyl Siding
- Brick Front
Interior Spaces
- Property has 3 Levels
- Traditional Floor Plan
- Wet Bar
- Bar
- Chair Railings
- Crown Molding
- Cathedral Ceiling
- Ceiling Fan
- Skylights
- Recessed Lighting
- Screen For Fireplace
- Stone Fireplace
- Fireplace Mantel
- Window Treatments
- Palladian Windows
- Bay Window
- Six Panel Doors
- Entrance Foyer
- Family Room Off Kitchen
- Living Room
- Formal Dining Room
- Library
- Recreation Room
- Loft
- Bonus Room
Kitchen
- Breakfast Room
- Stove
- Built-In Microwave
- Extra Refrigerator or Freezer
- Ice Maker
- Dishwasher
- Kitchen Island
- Upgraded Countertops
- Disposal
Flooring
- Wood
- Carpet
- Ceramic Tile
Bedrooms and Bathrooms
- 4 Bedrooms
- En-Suite Primary Bedroom
- En-Suite Bathroom
- Walk-In Closet
- Soaking Tub
- Bathtub with Shower
- Walk-in Shower
Laundry
- Laundry Room
- Laundry on main level
- Dryer
- Washer
Finished Basement
- Walk-Up Access
- Connecting Stairway
- Interior and Exterior Basement Entry
Schools
- Floris Elementary School
- Carson Middle School
- Westfield High School
Utilities
- Forced Air Zoned Heating and Cooling System
- Natural Gas Water Heater
Community Details
- Middleton Farm HOA
- Built by Toll Brothers
- Middleton Farm Subdivision, Richmond Colonial Floorplan
- Property Manager
Listing and Financial Details
- Assessor Parcel Number 0253 15 0127
Map
Home Values in the Area
Average Home Value in this Area
Property History
| Date | Event | Price | Change | Sq Ft Price |
|---|---|---|---|---|
| 01/31/2025 01/31/25 | Sold | $1,206,000 | +4.9% | $265 / Sq Ft |
| 12/20/2024 12/20/24 | Pending | -- | -- | -- |
| 12/18/2024 12/18/24 | For Sale | $1,150,000 | 0.0% | $252 / Sq Ft |
| 02/12/2016 02/12/16 | Rented | $2,995 | -4.9% | -- |
| 02/10/2016 02/10/16 | Under Contract | -- | -- | -- |
| 12/05/2015 12/05/15 | For Rent | $3,150 | +5.9% | -- |
| 01/26/2015 01/26/15 | Rented | $2,975 | 0.0% | -- |
| 01/19/2015 01/19/15 | Under Contract | -- | -- | -- |
| 01/14/2015 01/14/15 | For Rent | $2,975 | -- | -- |
Tax History
| Year | Tax Paid | Tax Assessment Tax Assessment Total Assessment is a certain percentage of the fair market value that is determined by local assessors to be the total taxable value of land and additions on the property. | Land | Improvement |
|---|---|---|---|---|
| 2024 | $11,701 | $1,010,010 | $374,000 | $636,010 |
| 2023 | $10,592 | $938,570 | $354,000 | $584,570 |
| 2022 | $9,650 | $843,870 | $319,000 | $524,870 |
| 2021 | $9,567 | $815,250 | $304,000 | $511,250 |
| 2020 | $9,648 | $815,250 | $304,000 | $511,250 |
| 2019 | $9,504 | $803,070 | $294,000 | $509,070 |
| 2018 | $9,063 | $788,070 | $279,000 | $509,070 |
| 2017 | $8,730 | $751,940 | $279,000 | $472,940 |
| 2016 | $8,711 | $751,940 | $279,000 | $472,940 |
| 2015 | $9,464 | $848,020 | $279,000 | $569,020 |
| 2014 | $8,937 | $802,570 | $269,000 | $533,570 |
Mortgage History
| Date | Status | Loan Amount | Loan Type |
|---|---|---|---|
| Open | $952,000 | New Conventional | |
| Previous Owner | $55,000 | Credit Line Revolving | |
| Previous Owner | $660,000 | Adjustable Rate Mortgage/ARM | |
| Previous Owner | $357,000 | New Conventional | |
| Previous Owner | $404,000 | New Conventional | |
| Previous Owner | $378,000 | No Value Available |
Deed History
| Date | Type | Sale Price | Title Company |
|---|---|---|---|
| Deed | $1,206,000 | First American Title | |
| Deed | $505,000 | -- | |
| Deed | $505,000 | -- | |
| Deed | $472,527 | -- |
Similar Homes in Herndon, VA
Source: Bright MLS
MLS Number: VAFX2214322
APN: 0253-15-0127
- 3005 Hutumn Ct
- 3035 Jeannie Anna Ct
- 2798 Lake Retreat Dr
- 2808 Lake Retreat Dr
- 2709 Floris Ln
- 2801 W Ox Rd
- 3120 Kinross Cir
- 2968 Emerald Chase Dr
- 3113 Kinross Cir
- 13206 Topsfield Ct
- 13667 Neil Armstrong Ave
- 13722 Neil Armstrong Ave Unit 507
- 13731 Endeavour Dr
- 2633 Centerville Rd
- 13767 Air and Space Museum Pkwy
- 2636 Meadow Hall Dr
- 13119 Ladybank Ln
- 13175 Ladybank Ln
- 2918 Ashdown Forest Dr
- 3224 Kinross Cir
