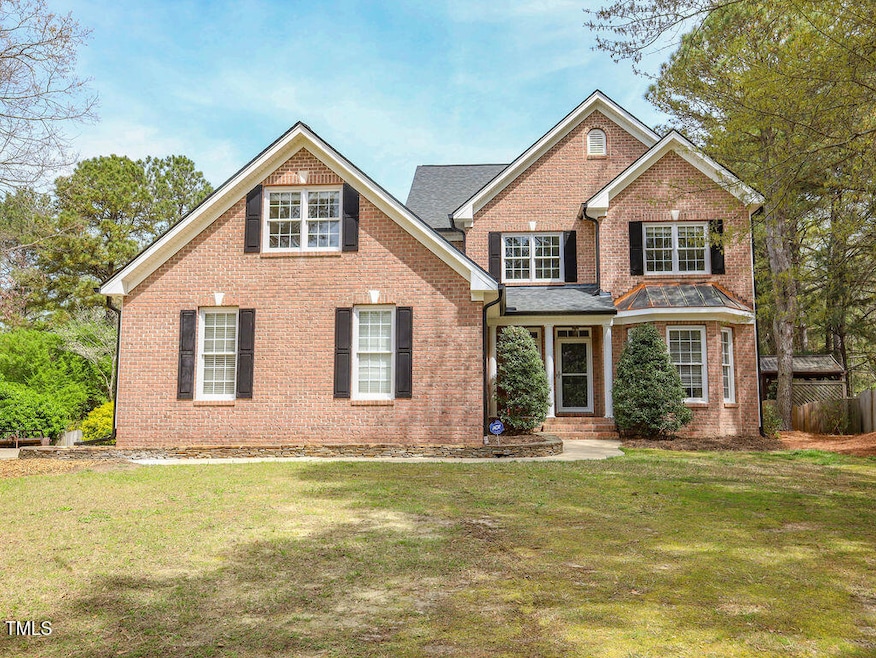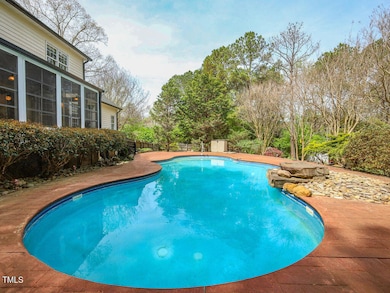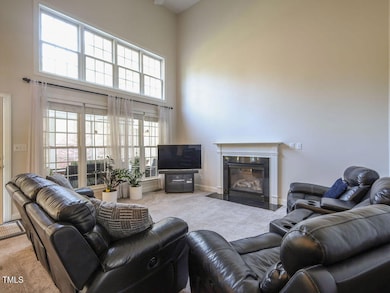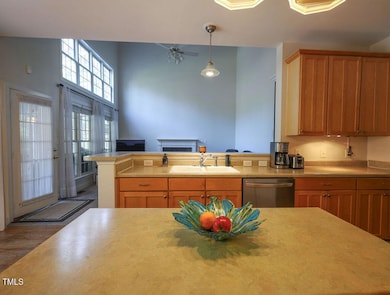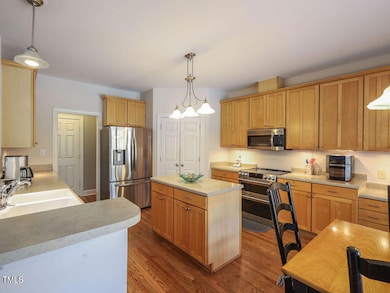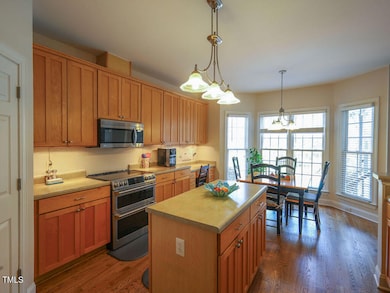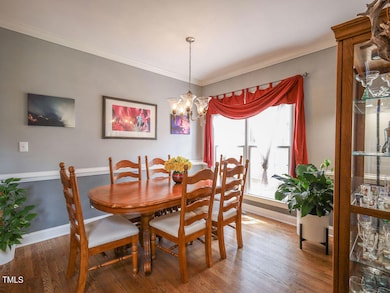
2932 Candlehurst Ln Raleigh, NC 27616
Estimated payment $3,668/month
Highlights
- Very Popular Property
- Finished Room Over Garage
- Traditional Architecture
- In Ground Pool
- Secluded Lot
- Cathedral Ceiling
About This Home
Discover this beautifully maintained 3-bedroom, 3.5-bathroom home, built in 2001, nestled on a spacious 1.36-acre lot in a desirable No HOA neighborhood in Wake County. This home has soaring ceilings with tons of natural light & a fireplace in the family room. Oak hardwood floors in the office, foyer, dining room, and kitchen. The updated stainless steel appliances & custom cabinets make the kitchen a chef's dream. First-floor primary suite - Spacious retreat with two closets, dual vanities, a soaking tub, a tiled walk-in shower, and ceramic tile flooring. On the second floor is where you will find 2 more bedrooms both with its own full bathroom, and extra large bonus room with loft plus extra unfinished storage. The screened porch with ezebreeze system allows you to use your porch all year round. The in-ground pool, and landscaped backyard with a gazebo provide the ultimate outdoor retreat. This rare find offers privacy, and resort-style outdoor living—all in a prime location!
Open House Schedule
-
Sunday, April 27, 202512:00 to 2:00 pm4/27/2025 12:00:00 PM +00:004/27/2025 2:00:00 PM +00:00Add to Calendar
Home Details
Home Type
- Single Family
Est. Annual Taxes
- $3,825
Year Built
- Built in 2001
Lot Details
- 1.36 Acre Lot
- Property fronts a state road
- Secluded Lot
- Cleared Lot
- Landscaped with Trees
- Garden
- Back Yard Fenced
Parking
- 2 Car Attached Garage
- Finished Room Over Garage
- Side Facing Garage
- Private Driveway
- 8 Open Parking Spaces
Home Design
- Traditional Architecture
- Brick Veneer
- Block Foundation
- Shingle Roof
- Vinyl Siding
Interior Spaces
- 3,057 Sq Ft Home
- 1.5-Story Property
- Sound System
- Crown Molding
- Tray Ceiling
- Smooth Ceilings
- Cathedral Ceiling
- Ceiling Fan
- Chandelier
- Gas Log Fireplace
- Propane Fireplace
- Entrance Foyer
- Family Room with Fireplace
- Breakfast Room
- Dining Room
- Home Office
- Loft
- Bonus Room
- Screened Porch
- Pull Down Stairs to Attic
Kitchen
- Eat-In Kitchen
- Double Oven
- Induction Cooktop
- Microwave
- Plumbed For Ice Maker
- Stainless Steel Appliances
- Kitchen Island
- Laminate Countertops
Flooring
- Wood
- Carpet
- Ceramic Tile
Bedrooms and Bathrooms
- 3 Bedrooms
- Primary Bedroom on Main
- Dual Closets
- Walk-In Closet
- Dressing Area
- Double Vanity
- Private Water Closet
- Separate Shower in Primary Bathroom
- Soaking Tub
- Walk-in Shower
Laundry
- Laundry Room
- Laundry on main level
- Sink Near Laundry
Home Security
- Intercom
- Storm Doors
Outdoor Features
- In Ground Pool
- Patio
- Terrace
- Fire Pit
- Exterior Lighting
- Gazebo
- Rain Gutters
Schools
- Forestville Road Elementary School
- Neuse River Middle School
- Knightdale High School
Utilities
- Multiple cooling system units
- Zoned Heating
- Heat Pump System
- Well
- Electric Water Heater
- Water Softener is Owned
- Septic Tank
Community Details
- No Home Owners Association
- Hayden Woods Subdivision
Listing and Financial Details
- Assessor Parcel Number 1757003011
Map
Home Values in the Area
Average Home Value in this Area
Tax History
| Year | Tax Paid | Tax Assessment Tax Assessment Total Assessment is a certain percentage of the fair market value that is determined by local assessors to be the total taxable value of land and additions on the property. | Land | Improvement |
|---|---|---|---|---|
| 2024 | $3,750 | $600,705 | $100,000 | $500,705 |
| 2023 | $2,683 | $341,554 | $65,000 | $276,554 |
| 2022 | $2,487 | $341,554 | $65,000 | $276,554 |
| 2021 | $2,420 | $341,554 | $65,000 | $276,554 |
| 2020 | $2,380 | $341,554 | $65,000 | $276,554 |
| 2019 | $2,698 | $327,963 | $50,000 | $277,963 |
| 2018 | $2,481 | $327,963 | $50,000 | $277,963 |
| 2017 | $2,352 | $327,963 | $50,000 | $277,963 |
| 2016 | $2,304 | $327,963 | $50,000 | $277,963 |
| 2015 | $2,414 | $344,711 | $50,000 | $294,711 |
| 2014 | $2,288 | $344,711 | $50,000 | $294,711 |
Property History
| Date | Event | Price | Change | Sq Ft Price |
|---|---|---|---|---|
| 04/04/2025 04/04/25 | For Sale | $599,999 | -- | $196 / Sq Ft |
Deed History
| Date | Type | Sale Price | Title Company |
|---|---|---|---|
| Warranty Deed | $310,000 | -- | |
| Warranty Deed | $270,000 | -- |
Mortgage History
| Date | Status | Loan Amount | Loan Type |
|---|---|---|---|
| Open | $200,000 | Credit Line Revolving | |
| Closed | $306,000 | New Conventional | |
| Closed | $162,000 | Commercial | |
| Closed | $74,900 | Credit Line Revolving | |
| Closed | $248,000 | Purchase Money Mortgage | |
| Previous Owner | $26,950 | Credit Line Revolving | |
| Previous Owner | $214,000 | Balloon | |
| Closed | $62,000 | No Value Available |
Similar Homes in Raleigh, NC
Source: Doorify MLS
MLS Number: 10086900
APN: 1757.03-00-3011-000
- 2936 Turning Brook Ln
- 2728 Watkins Town Rd
- 3321 Beech Bluff Ln
- 7780 Brookdale Dr
- 4112 Riverport Rd
- 4332 Coldwater Springs Dr
- 4340 Coldwater Springs Dr
- 4344 Coldwater Springs Dr
- 4345 Coldwater Springs Dr
- 4356 Coldwater Springs Dr
- 1248 Dimaggio Dr Unit 37
- 1241 Dimaggio Dr Unit 5
- 1240 Dimaggio Dr Unit 35
- 1236 Dimaggio Dr Unit 34
- 1233 Dimaggio Dr Unit 7
- 1229 Dimaggio Dr Unit 8
- 1228 Dimaggio Dr Unit 32
- 1224 Dimaggio Dr Unit 31
- 1220 Dimaggio Dr Unit 30
- 4810 Mitchell Mill Rd
