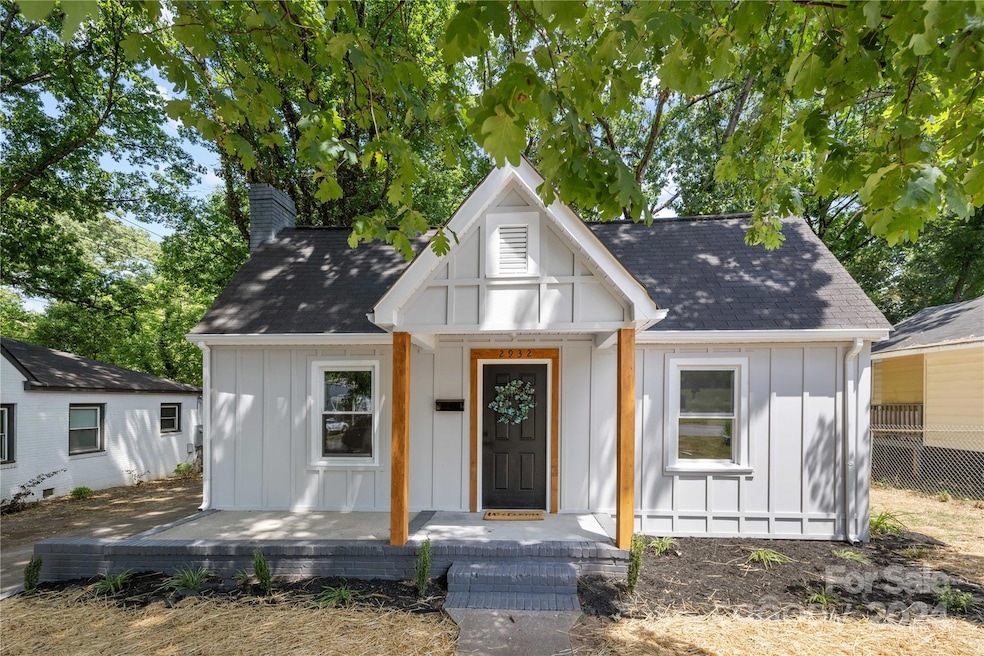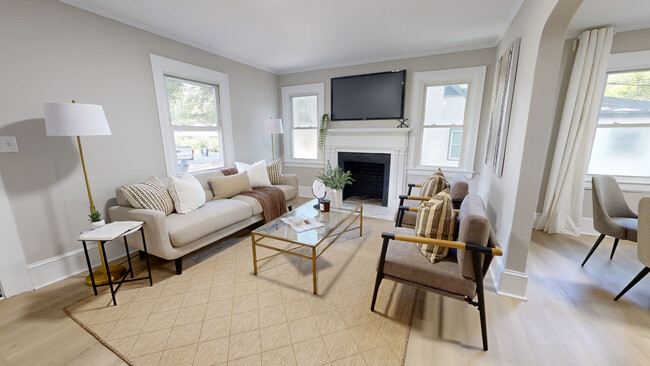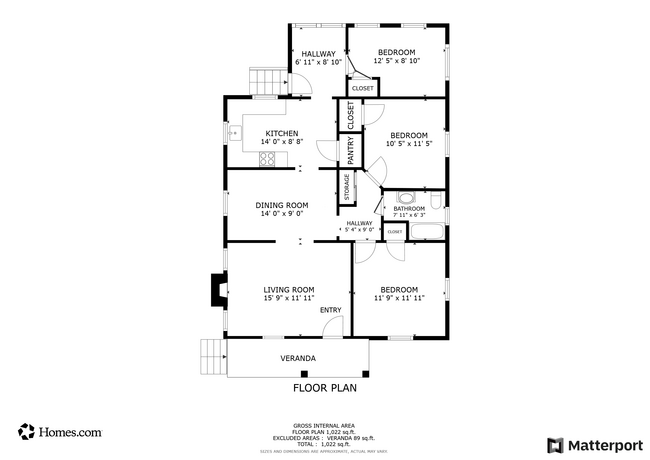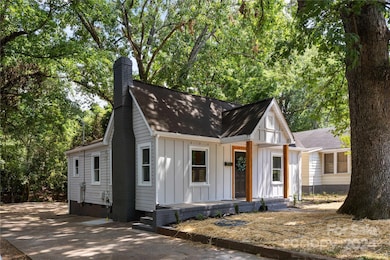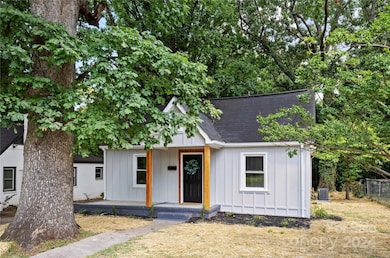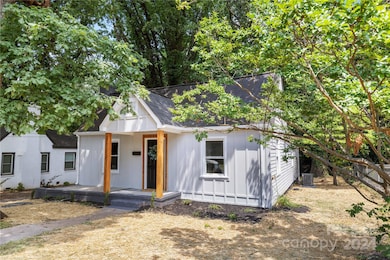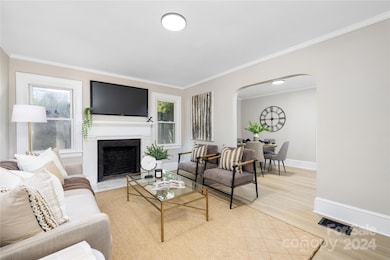
2932 Parkway Ave Charlotte, NC 28208
Enderly Park NeighborhoodHighlights
- 1-Story Property
- Forced Air Heating and Cooling System
- 2-minute walk to Bette Rae Thomas Recreation Center
About This Home
As of January 2025Welcome to this charmingly renovated 3-bedroom, 1-bath ranch nestled in a quiet and desirable neighborhood. This home has been tastefully updated throughout, featuring a modern kitchen with sleek appliances and stylish cabinetry, perfect for culinary enthusiasts. The renovated bathroom offers contemporary fixtures and finishes. Natural light floods the spacious living areas, enhancing the warm ambiance and inviting atmosphere. This home is move-in ready, offering comfort, convenience, and modern living in a sought-after location. Don't miss the opportunity to make this beautifully renovated ranch yours and enjoy the comforts of a meticulously updated home.
Last Agent to Sell the Property
NextHome Choice Realty Brokerage Email: jking@Nexthomechoicerealty.com License #269873

Home Details
Home Type
- Single Family
Est. Annual Taxes
- $1,289
Year Built
- Built in 1940
Parking
- Driveway
Interior Spaces
- 1,099 Sq Ft Home
- 1-Story Property
- Living Room with Fireplace
- Crawl Space
Kitchen
- Gas Range
- Dishwasher
Bedrooms and Bathrooms
- 3 Main Level Bedrooms
- 1 Full Bathroom
Additional Features
- Property is zoned R5
- Forced Air Heating and Cooling System
Community Details
- Parkview Subdivision
Listing and Financial Details
- Assessor Parcel Number 071-099-21
Map
Home Values in the Area
Average Home Value in this Area
Property History
| Date | Event | Price | Change | Sq Ft Price |
|---|---|---|---|---|
| 01/24/2025 01/24/25 | Sold | $335,000 | -4.3% | $305 / Sq Ft |
| 12/18/2024 12/18/24 | Price Changed | $349,900 | -5.4% | $318 / Sq Ft |
| 09/11/2024 09/11/24 | Price Changed | $369,900 | -2.4% | $337 / Sq Ft |
| 08/15/2024 08/15/24 | Price Changed | $378,900 | -0.3% | $345 / Sq Ft |
| 06/29/2024 06/29/24 | For Sale | $379,900 | -- | $346 / Sq Ft |
Tax History
| Year | Tax Paid | Tax Assessment Tax Assessment Total Assessment is a certain percentage of the fair market value that is determined by local assessors to be the total taxable value of land and additions on the property. | Land | Improvement |
|---|---|---|---|---|
| 2023 | $1,289 | $149,900 | $100,000 | $49,900 |
| 2022 | $1,036 | $94,300 | $45,000 | $49,300 |
| 2021 | $1,025 | $94,300 | $45,000 | $49,300 |
| 2020 | $1,017 | $94,300 | $45,000 | $49,300 |
| 2019 | $1,002 | $94,300 | $45,000 | $49,300 |
| 2018 | $1,002 | $70,800 | $10,000 | $60,800 |
| 2017 | $979 | $70,800 | $10,000 | $60,800 |
| 2016 | $1,013 | $74,100 | $10,000 | $64,100 |
| 2015 | $1,001 | $74,100 | $10,000 | $64,100 |
| 2014 | -- | $0 | $0 | $0 |
Mortgage History
| Date | Status | Loan Amount | Loan Type |
|---|---|---|---|
| Open | $284,750 | New Conventional | |
| Closed | $284,750 | New Conventional | |
| Previous Owner | $288,000 | Construction | |
| Previous Owner | $211,500 | New Conventional | |
| Previous Owner | $117,000 | Adjustable Rate Mortgage/ARM | |
| Previous Owner | $850,000 | Commercial | |
| Previous Owner | $50,400 | Purchase Money Mortgage | |
| Previous Owner | $53,520 | Fannie Mae Freddie Mac |
Deed History
| Date | Type | Sale Price | Title Company |
|---|---|---|---|
| Warranty Deed | $335,000 | None Listed On Document | |
| Warranty Deed | $335,000 | None Listed On Document | |
| Warranty Deed | $255,000 | None Listed On Document | |
| Warranty Deed | $115,000 | None Available | |
| Interfamily Deed Transfer | -- | None Available | |
| Warranty Deed | $53,500 | None Available | |
| Trustee Deed | $18,233 | None Available | |
| Quit Claim Deed | -- | None Available | |
| Special Warranty Deed | $56,000 | None Available | |
| Trustee Deed | $61,097 | None Available | |
| Warranty Deed | $67,000 | -- | |
| Special Warranty Deed | $28,000 | -- | |
| Trustee Deed | $48,800 | -- |
About the Listing Agent

Early in her adult life, she realized that she wanted to pursue a professional path which allowed her to not only problem solve, but work in the service of others. There is no greater reward than having someone say, “Thank you so much. We could not have done it without you!” Originally from South Africa, she moved to Charlotte in 1986. While in North Carolina, she attended Charlotte Country Day, Elon University and graduated from Appalachian State with a Special Education Degree, a Bachelor's
Jules' Other Listings
Source: Canopy MLS (Canopy Realtor® Association)
MLS Number: 4155409
APN: 071-099-21
- 2924 Parkway Ave
- 2906 Rush Ave
- 3127 Rush Ave
- 3129 Rush Ave
- 2630 Rose St
- 3132 Carol Ave
- 1414 Coker Ave
- 1008 Beaugard Dr Unit 1008
- 1318 Enderly Rd
- 3230 Rogers St
- 1409 Effingham Rd
- 1105 Vanizer St
- 921 Ambassador St Unit 1
- 1218 Karendale Ave
- 3411 Rogers St
- 1001 Fern Ave
- 3300 Bonaire Dr
- 2507 Elon St
- 3507 Rogers St
- 2505 Elon St
