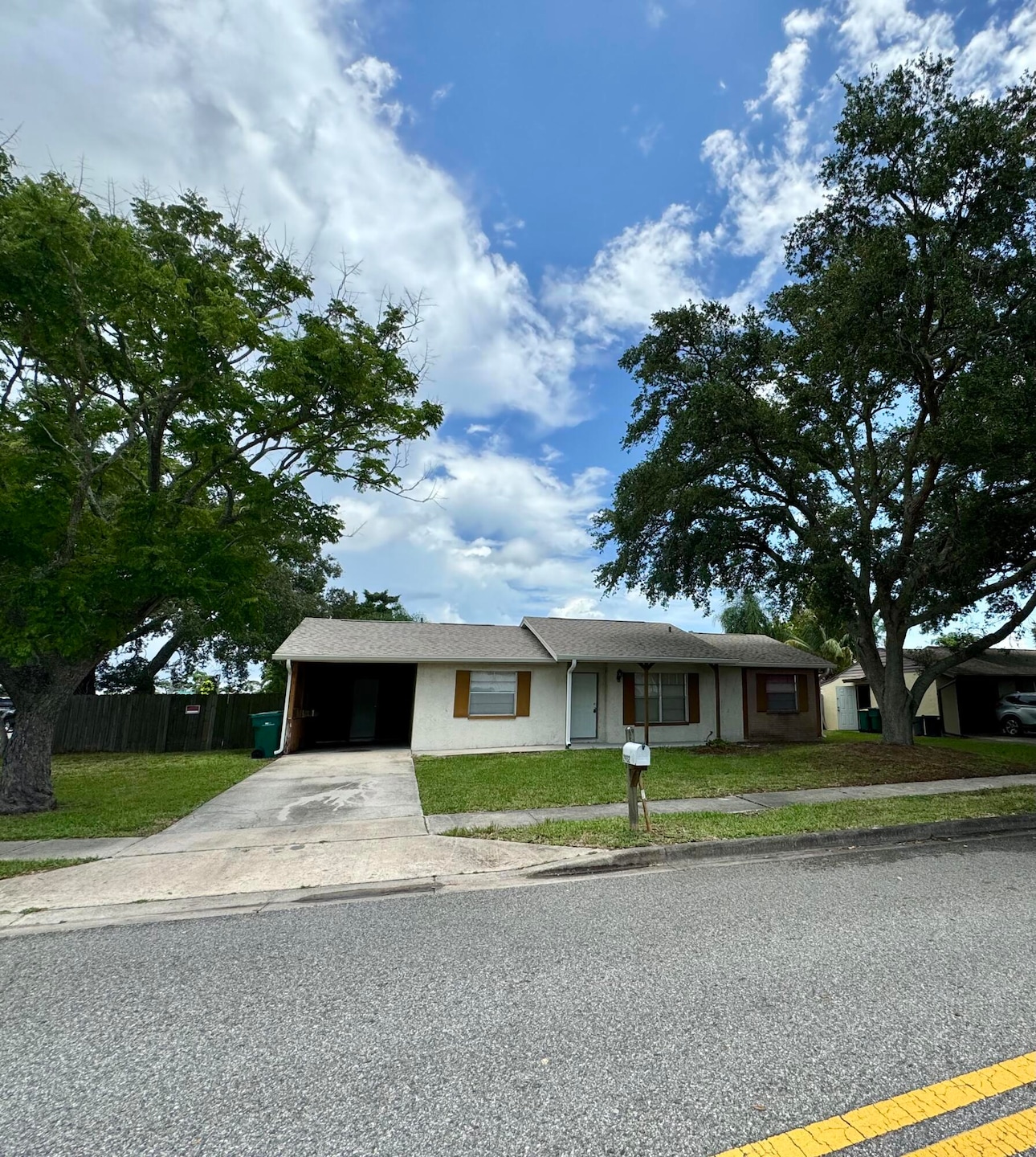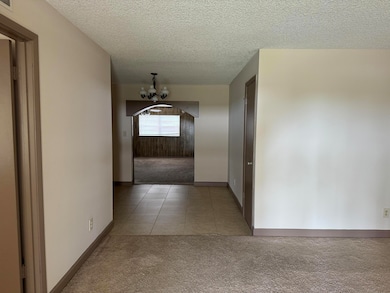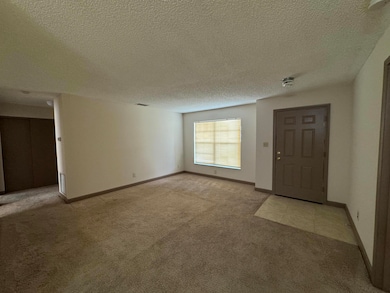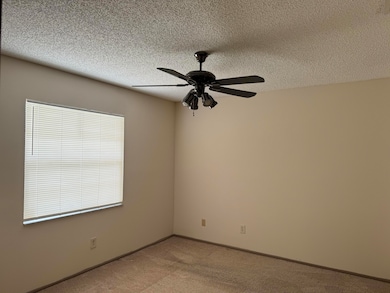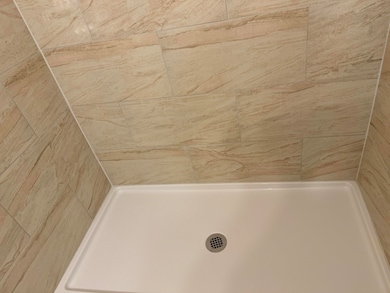
2932 Pennington Place Melbourne, FL 32935
Estimated payment $1,738/month
Highlights
- 1 Fireplace
- Walk-In Closet
- 1 Attached Carport Space
- No HOA
- Shed
- Central Heating and Cooling System
About This Home
Seller says bring us an offer. Do not let the outside deceive you, this home is much spacious than the tax roll reflects! This 4-bedroom, 2 bath home, has 2 living rooms, one is very large, an eat in kitchen, inside laundry, a screened in patio and big fenced in backyard! Primary bathroom has a new walk-in shower, 2nd bathroom has a new tub/shower combo. All of the 4 bedrooms are nice sized. Roof was replaced in the spring of 2022, so barely 2 years old! AC unit is a 2016 TRANE. You are only minutes away from the grocery store, restaurants and shopping. You could walk to them if you wanted. Also, very close to 95 and Pineda Cswy. Tax rolls do not reflect true interior sqft. fireplace was in working order before the seller blocked it off so the tenants could not use it.
Home Details
Home Type
- Single Family
Est. Annual Taxes
- $3,446
Year Built
- Built in 1978
Lot Details
- 9,583 Sq Ft Lot
- South Facing Home
Parking
- 1 Attached Carport Space
Home Design
- Concrete Siding
Interior Spaces
- 1,621 Sq Ft Home
- 1-Story Property
- Ceiling Fan
- 1 Fireplace
- Laundry in unit
Kitchen
- Electric Oven
- Dishwasher
Bedrooms and Bathrooms
- 4 Bedrooms
- Split Bedroom Floorplan
- Walk-In Closet
- 2 Full Bathrooms
- Shower Only
Schools
- Sherwood Elementary School
- Johnson Middle School
- Eau Gallie High School
Additional Features
- Shed
- Central Heating and Cooling System
Community Details
- No Home Owners Association
- Living Homes Estates Phase 2 Subdivision
Listing and Financial Details
- Assessor Parcel Number 26-37-31-54-0000g.0-0014.00
Map
Home Values in the Area
Average Home Value in this Area
Tax History
| Year | Tax Paid | Tax Assessment Tax Assessment Total Assessment is a certain percentage of the fair market value that is determined by local assessors to be the total taxable value of land and additions on the property. | Land | Improvement |
|---|---|---|---|---|
| 2023 | $3,446 | $258,600 | $0 | $0 |
| 2022 | $3,013 | $236,770 | $0 | $0 |
| 2021 | $2,623 | $169,690 | $60,000 | $109,690 |
| 2020 | $2,391 | $151,190 | $45,000 | $106,190 |
| 2019 | $2,317 | $146,680 | $45,000 | $101,680 |
| 2018 | $2,191 | $137,990 | $40,000 | $97,990 |
| 2017 | $2,005 | $117,430 | $34,000 | $83,430 |
| 2016 | $1,763 | $82,660 | $22,000 | $60,660 |
| 2015 | $1,628 | $69,300 | $18,000 | $51,300 |
| 2014 | $1,467 | $63,000 | $14,000 | $49,000 |
Property History
| Date | Event | Price | Change | Sq Ft Price |
|---|---|---|---|---|
| 04/04/2025 04/04/25 | For Sale | $259,900 | 0.0% | $160 / Sq Ft |
| 03/30/2025 03/30/25 | Pending | -- | -- | -- |
| 02/19/2025 02/19/25 | Price Changed | $259,900 | -13.3% | $160 / Sq Ft |
| 09/24/2024 09/24/24 | Price Changed | $299,900 | -9.1% | $185 / Sq Ft |
| 08/01/2024 08/01/24 | For Sale | $330,000 | 0.0% | $204 / Sq Ft |
| 02/01/2016 02/01/16 | Rented | $1,000 | 0.0% | -- |
| 01/15/2016 01/15/16 | Under Contract | -- | -- | -- |
| 01/14/2016 01/14/16 | Price Changed | $1,000 | -9.1% | $1 / Sq Ft |
| 11/19/2015 11/19/15 | For Rent | $1,100 | +10.0% | -- |
| 04/24/2015 04/24/15 | Rented | $1,000 | 0.0% | -- |
| 04/15/2015 04/15/15 | Under Contract | -- | -- | -- |
| 03/31/2015 03/31/15 | For Rent | $1,000 | -- | -- |
Deed History
| Date | Type | Sale Price | Title Company |
|---|---|---|---|
| Interfamily Deed Transfer | -- | Accommodation |
Similar Homes in the area
Source: Space Coast MLS (Space Coast Association of REALTORS®)
MLS Number: 1021108
APN: 26-37-31-54-0000G.0-0014.00
- 4281 N Wickham Rd
- 2749 King Richard Rd
- 4467 Montreaux Ave
- 2865 Forest Run Dr
- 2805 Forest Run Dr
- 2765 Locksley Rd
- 2924 Pebble Creek St
- 2665 Bent Elm Ln
- 2660 Forest Run Dr
- 2825 Jolena Dr
- 3961 Saint Armens Cir
- 4006 Estancia Way
- 4383 Long Lake Rd
- 2590 Post Rd
- 4374 Barnesdale Dr
- 3028 Pebble Creek St
- 2982 Pebble Creek St
- 4443 Long Lake Rd
- 3139 Arden Cir
- 4339 Barnsdale Dr
