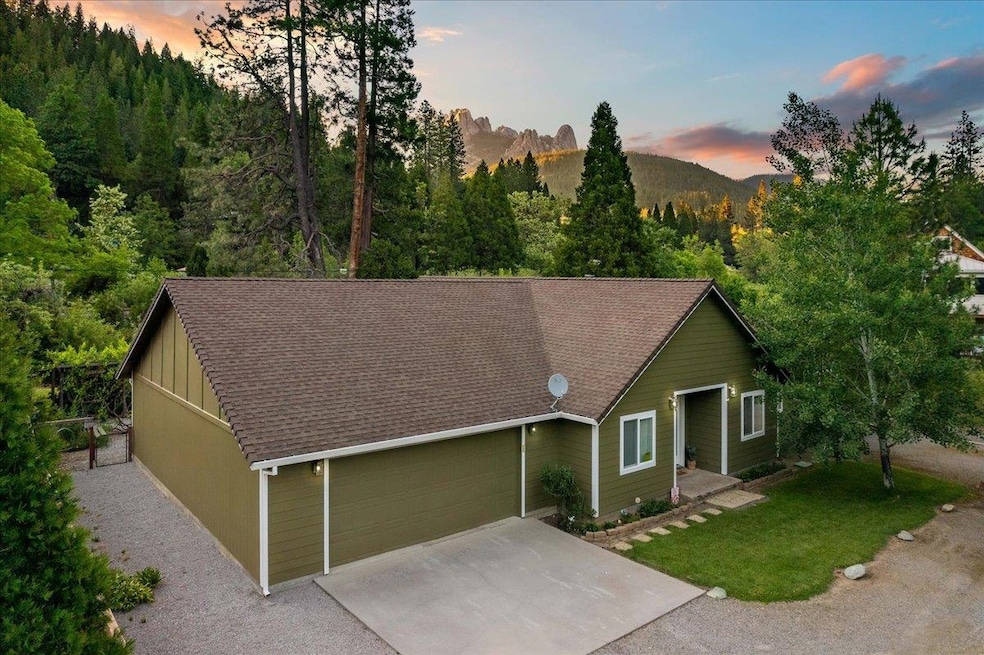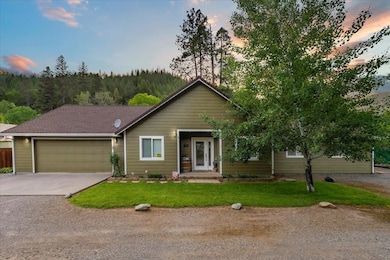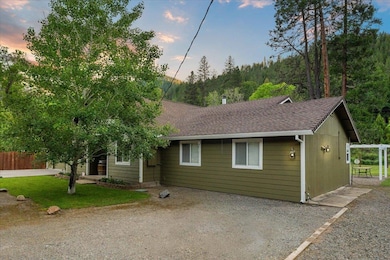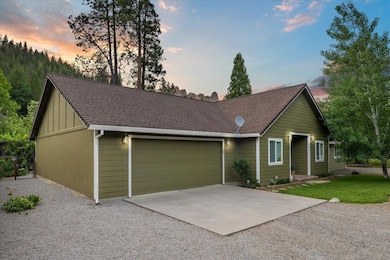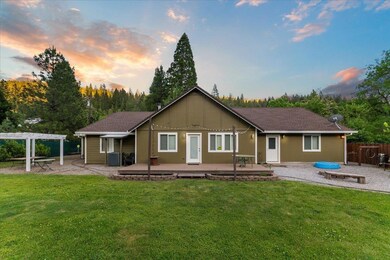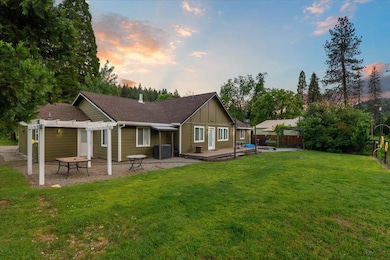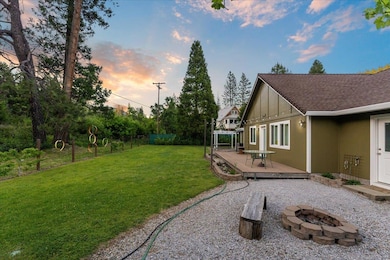29320 Second St Castella, CA 96017
Castella NeighborhoodEstimated payment $2,478/month
Highlights
- Views of Trees
- Vaulted Ceiling
- Granite Countertops
- Deck
- Ranch Style House
- 4-minute walk to Castle Crags State Park
About This Home
Be captivated by the breathtaking views of the iconic Castle Crags as you arrive at this beautifully maintained 3/2 + bonus room, 1900 sqft home in Castella. 0.25-acre lot on a peaceful street in the pines, home offers a tranquil escape from the hustle of city life. Relax on the back deck, enjoying a peek-a-boo view of Mt. Shasta. The fenced and landscaped backyard is a true retreat, complete with a grape arbor and a variety of fruit trees, including plums, cherries, pears, and apples. Inside, you'll find a modern and efficient electric forced air and heat system to keep the home comfortable year-round. The spacious bedrooms include a gorgeous master suite that opens directly to the back deck, offering a private space to unwind. The well-appointed kitchen is a chef's dream, featuring custom rock countertops, modern electric appliances, and plenty of cabinet space. A versatile bonus room off the kitchen can be tailored to fit your needs, use it as an extra bedroom, home office, art studio, workout room, or game room. This Castella gem is the perfect blend of comfort, charm, and natural beauty. Don’t miss your chance to make it yours!
Home Details
Home Type
- Single Family
Est. Annual Taxes
- $1,006
Year Built
- Built in 1997
Lot Details
- 0.25 Acre Lot
- Lot Dimensions are 102x73x102x74
- Wood Fence
- Landscaped
- Lawn
- Garden
Property Views
- Trees
- Hills
Home Design
- Ranch Style House
- Composition Roof
- T111 Siding
- Concrete Perimeter Foundation
Interior Spaces
- 1,903 Sq Ft Home
- Vaulted Ceiling
- Whole House Fan
- Free Standing Fireplace
- Double Pane Windows
- Low Emissivity Windows
- Vinyl Clad Windows
Kitchen
- Electric Range
- Dishwasher
- Granite Countertops
- Tile Countertops
- Built-In or Custom Kitchen Cabinets
Flooring
- Carpet
- Vinyl Plank
Bedrooms and Bathrooms
- 3 Bedrooms
- Walk-In Closet
- 2 Bathrooms
Laundry
- Laundry in Utility Room
- Electric Dryer
- Washer
Parking
- 3 Car Attached Garage
- Gravel Driveway
Outdoor Features
- Deck
Utilities
- Heat Pump System
- High Speed Internet
Listing and Financial Details
- Assessor Parcel Number 014-530-028
Map
Home Values in the Area
Average Home Value in this Area
Tax History
| Year | Tax Paid | Tax Assessment Tax Assessment Total Assessment is a certain percentage of the fair market value that is determined by local assessors to be the total taxable value of land and additions on the property. | Land | Improvement |
|---|---|---|---|---|
| 2024 | $1,006 | $81,880 | $18,468 | $63,412 |
| 2023 | $1,006 | $80,275 | $18,106 | $62,169 |
| 2022 | $989 | $78,701 | $17,751 | $60,950 |
| 2021 | $973 | $77,158 | $17,403 | $59,755 |
| 2020 | $964 | $76,368 | $17,225 | $59,143 |
| 2019 | $948 | $74,872 | $16,888 | $57,984 |
| 2018 | $933 | $73,405 | $16,557 | $56,848 |
| 2017 | $916 | $71,967 | $16,233 | $55,734 |
| 2016 | $901 | $70,557 | $15,915 | $54,642 |
| 2015 | $890 | $69,498 | $15,676 | $53,822 |
| 2014 | -- | $68,137 | $15,369 | $52,768 |
Property History
| Date | Event | Price | Change | Sq Ft Price |
|---|---|---|---|---|
| 04/15/2025 04/15/25 | Price Changed | $429,000 | -2.3% | $225 / Sq Ft |
| 03/13/2025 03/13/25 | For Sale | $439,000 | -- | $231 / Sq Ft |
Deed History
| Date | Type | Sale Price | Title Company |
|---|---|---|---|
| Grant Deed | $66,500 | Siskiyou County Title Co | |
| Corporate Deed | -- | Accommodation | |
| Trustee Deed | $101,000 | None Available | |
| Interfamily Deed Transfer | -- | Alliance Title Company | |
| Grant Deed | $31,000 | -- | |
| Grant Deed | $30,000 | -- | |
| Interfamily Deed Transfer | -- | First American Title Co | |
| Grant Deed | $32,000 | First American Title Co |
Mortgage History
| Date | Status | Loan Amount | Loan Type |
|---|---|---|---|
| Open | $91,978 | New Conventional | |
| Previous Owner | $300,000 | Unknown | |
| Previous Owner | $284,000 | Construction | |
| Previous Owner | $100,000 | Stand Alone Refi Refinance Of Original Loan | |
| Previous Owner | $30,000 | Seller Take Back |
Source: Siskiyou Association of REALTORS®
MLS Number: 20250211
APN: 014-530-028-000
- 29261 Eastside St
- 102 Riverwood Way
- 202 Riverwood Ct
- 941 S 1st St
- 672 S 1st St
- 401 S Second St
- 209 Mican St
- 220 S 3rd St
- 6218 Elinore St
- 6214 Elinore St
- 6254 Scherrer Ave
- 6272 Gillis St
- 4311 Wood St
- 6290 Hilltop Dr
- 6015 Elinore Way
- 5517 Shasta Ave
- 5304 Dunsmuir Ave
- 4319 Stagecoach Rd
- 4800 Siskiyou Ave
- 4800 Siskiyou Ave
