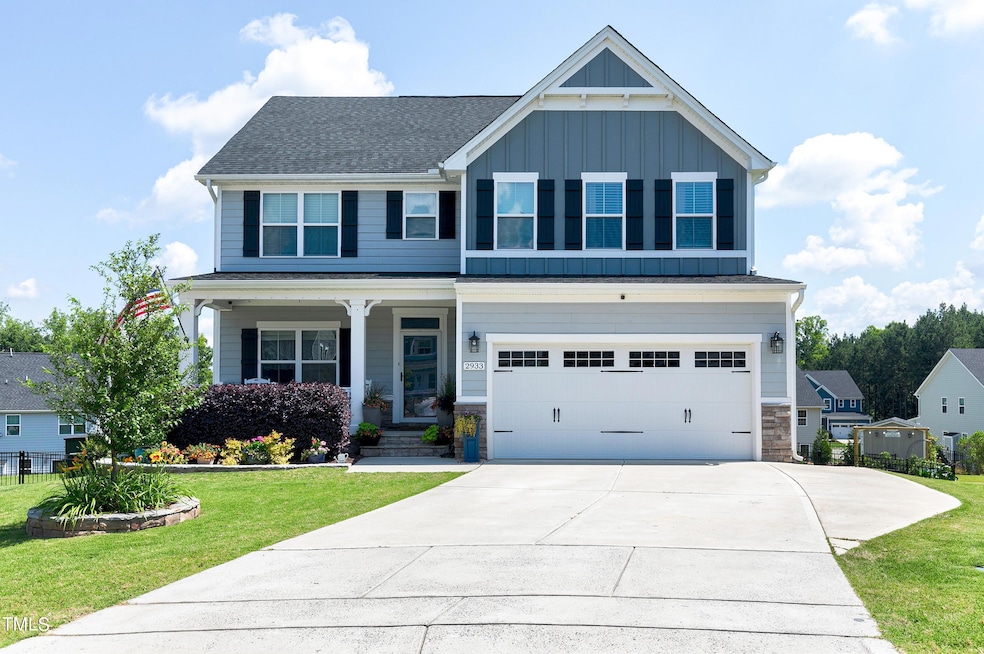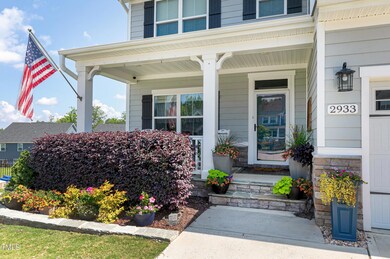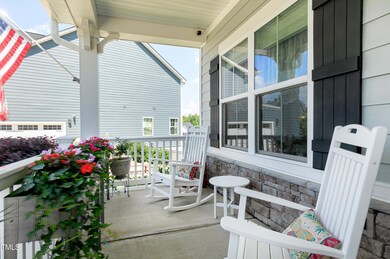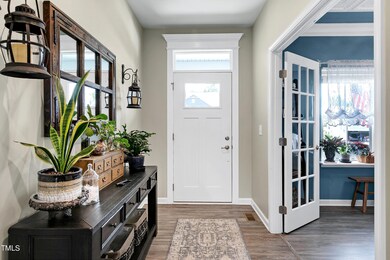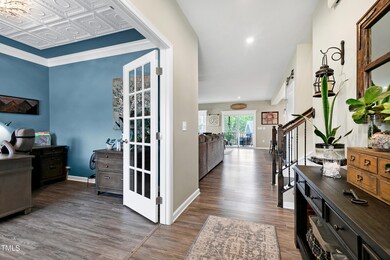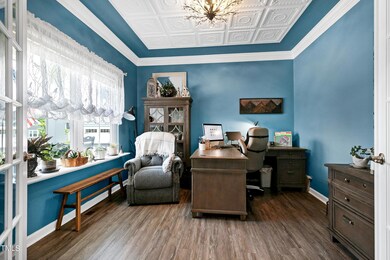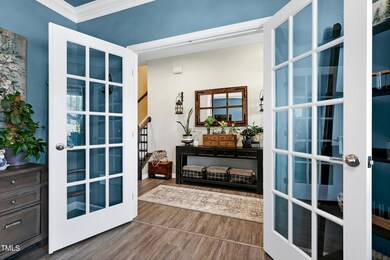
2933 Landon Oaks Ct New Hill, NC 27562
New Hill NeighborhoodHighlights
- Open Floorplan
- Clubhouse
- Recreation Room
- Scotts Ridge Elementary School Rated A
- Deck
- Transitional Architecture
About This Home
As of August 2024No need to wait on a new build. This walk-out basement home has been immaculately maintained and the upgrades make it feel like a brand new custom home. Multi Gen living is a true possibility here with the fantastic Daylight basement featuring a full bath. Currently, owners use this space as a wonderful game room and cozy living space with a great covered patio just outside the slider. Adding a couple of walled areas could change this to a full bedroom suite area with its own living room. The Upper Level features 4 generously sized bedrooms (one with ensuite bath), a second guest bath just steps outside of other bedrooms, a fabulous walk-in laundry room and then the best room: the primary bedroom suite. It features new LVP flooring, dual closets, an updated bathroom with a window between the vanities for plenty of ''elbow'' room when getting ready for your date night. The open floorplan of the Main Level is outstanding! Sellers have done so much to update this space: LVP flooring, custom 2 piece crown molding in both offices, custom cornice boxes at windows, custom trim and millwork at front door and slider door, updated lighting (pretty much everywhere), a marble backsplash plus under cabinet lighting, and customized extra pantry spaces near garage entry. You will love how easy this space entertains and the beautiful screen porch and grilling deck just through the sliding door. Kitchen has SS appliances: gas range, microwave, dishwasher and vented stove hood. Add to all of this great indoor space, the beautifully landscaped backyard with fence, tons of hardscaping, a storage shed and gardens galore. Most of the yard has perennial type flowers and shrubs for easy maintenance and beauty year after year. Get this one before it is gone!
Co-Listed By
Adam Evans
RE/MAX United License #295568
Home Details
Home Type
- Single Family
Est. Annual Taxes
- $4,908
Year Built
- Built in 2019 | Remodeled
Lot Details
- 0.29 Acre Lot
- Cul-De-Sac
- South Facing Home
- Landscaped
- Gentle Sloping Lot
- Garden
- Back Yard Fenced and Front Yard
HOA Fees
- $80 Monthly HOA Fees
Parking
- 2 Car Attached Garage
- Front Facing Garage
- Private Driveway
Property Views
- Garden
- Neighborhood
Home Design
- Transitional Architecture
- Traditional Architecture
- Brick or Stone Mason
- Shingle Roof
- Architectural Shingle Roof
- Cement Siding
- Concrete Perimeter Foundation
- HardiePlank Type
- Lead Paint Disclosure
- Stone
Interior Spaces
- 2-Story Property
- Open Floorplan
- Crown Molding
- Ceiling Fan
- Gas Fireplace
- Double Pane Windows
- Insulated Windows
- Entrance Foyer
- Family Room with Fireplace
- Great Room
- Combination Dining and Living Room
- Home Office
- Recreation Room
- Game Room
- Screened Porch
- Storage
- Utility Room
- Storm Doors
Kitchen
- Eat-In Kitchen
- Built-In Gas Range
- Range Hood
- Microwave
- Dishwasher
- Kitchen Island
- Granite Countertops
- Disposal
Flooring
- Carpet
- Ceramic Tile
- Luxury Vinyl Tile
Bedrooms and Bathrooms
- 4 Bedrooms
- Dual Closets
- Bathtub with Shower
- Walk-in Shower
Laundry
- Laundry Room
- Laundry on upper level
- Washer and Electric Dryer Hookup
Finished Basement
- Heated Basement
- Walk-Out Basement
- Exterior Basement Entry
- Sump Pump
- Basement Storage
- Natural lighting in basement
Outdoor Features
- Deck
- Patio
Schools
- Scotts Ridge Elementary School
- Apex Friendship Middle School
- Apex Friendship High School
Utilities
- Forced Air Zoned Cooling and Heating System
- Heating System Uses Natural Gas
- Gas Water Heater
- High Speed Internet
- Cable TV Available
Listing and Financial Details
- Court or third-party approval is required for the sale
- Assessor Parcel Number 0463590
Community Details
Overview
- Association fees include insurance
- Jordan Pointe Ppm Association, Phone Number (919) 848-4911
- Jordan Pointe Subdivision, Hudson Floorplan
Amenities
- Clubhouse
Recreation
- Community Basketball Court
- Community Playground
- Community Pool
Map
Home Values in the Area
Average Home Value in this Area
Property History
| Date | Event | Price | Change | Sq Ft Price |
|---|---|---|---|---|
| 08/07/2024 08/07/24 | Sold | $790,000 | +1.3% | $219 / Sq Ft |
| 06/24/2024 06/24/24 | Pending | -- | -- | -- |
| 06/15/2024 06/15/24 | Price Changed | $780,000 | -2.5% | $216 / Sq Ft |
| 06/11/2024 06/11/24 | Price Changed | $799,999 | -1.1% | $222 / Sq Ft |
| 06/06/2024 06/06/24 | For Sale | $808,500 | -- | $224 / Sq Ft |
Tax History
| Year | Tax Paid | Tax Assessment Tax Assessment Total Assessment is a certain percentage of the fair market value that is determined by local assessors to be the total taxable value of land and additions on the property. | Land | Improvement |
|---|---|---|---|---|
| 2024 | $5,930 | $692,467 | $145,000 | $547,467 |
| 2023 | $4,908 | $445,621 | $110,000 | $335,621 |
| 2022 | $4,608 | $445,621 | $110,000 | $335,621 |
| 2021 | $4,432 | $445,621 | $110,000 | $335,621 |
| 2020 | $4,387 | $445,621 | $110,000 | $335,621 |
| 2019 | $0 | $100,000 | $100,000 | $0 |
Mortgage History
| Date | Status | Loan Amount | Loan Type |
|---|---|---|---|
| Previous Owner | $577,500 | New Conventional | |
| Previous Owner | $370,122 | New Conventional | |
| Previous Owner | $372,000 | New Conventional | |
| Previous Owner | $449,568 | New Conventional |
Deed History
| Date | Type | Sale Price | Title Company |
|---|---|---|---|
| Warranty Deed | $790,000 | None Listed On Document | |
| Special Warranty Deed | $473,500 | None Available |
Similar Homes in the area
Source: Doorify MLS
MLS Number: 10033837
APN: 0710.03-31-9755-000
- 3633 Jordan Shires Dr
- 3727 Horton Hill Dr
- 3574 Johnson Grant Dr
- 2632 Jordan Pointe Blvd
- 2801 Landon Ridge Dr
- 3354 Brunot St
- 3360 Brevet St
- 3360 Bordwell Ridge Dr
- 5173 Church Rd Unit Lot 20
- 3309 Oakfields Rd Unit Lot 3
- 3297 Oakfields Rd Unit Lot 1
- 3301 Oakfields Rd Unit Lot 2
- 3291 Roundly Rd Unit Lot 14
- 3284 Roundly Rd Unit Lot 16
- 3287 Roundly Rd Unit Lot 13
- 3262 Ripley River Rd
- 3275 Roundly Rd Unit Lot 10
- 3271 Roundly Rd Unit Lot 9
- 5161 Church Rd Unit Lot 17
- 5169 Church Rd Unit Lot 19
