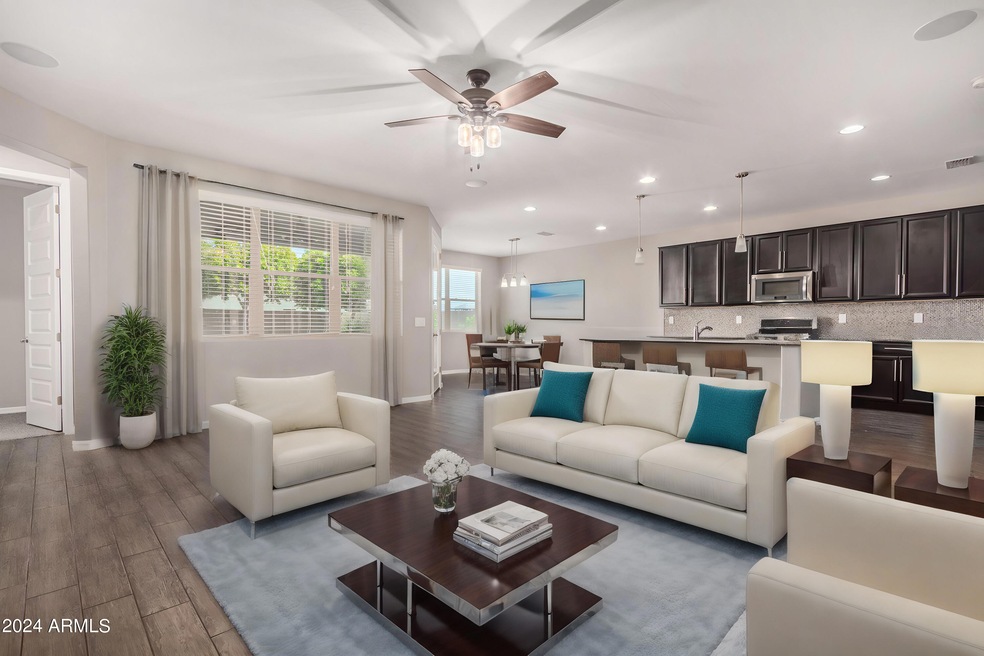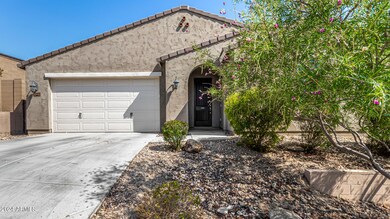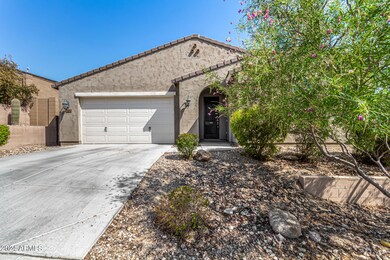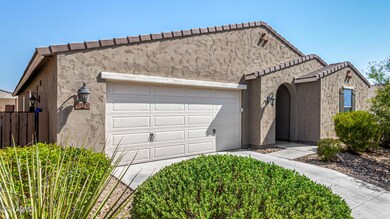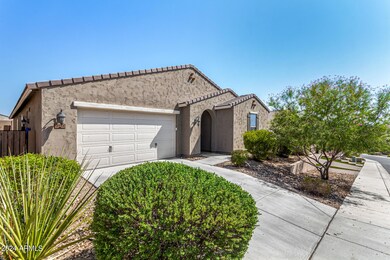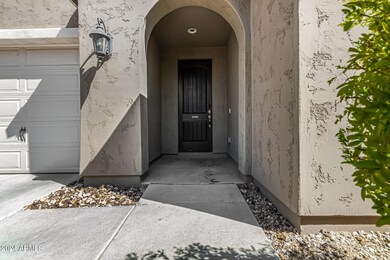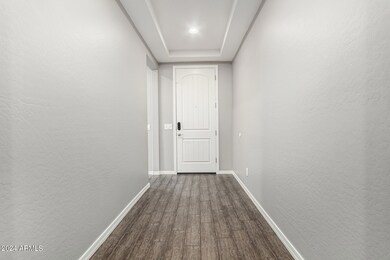
2933 W Tumbleweed Dr Phoenix, AZ 85085
North Gateway NeighborhoodHighlights
- Solar Power System
- Gated Community
- Mountain View
- Sonoran Foothills Rated A
- Home Energy Rating Service (HERS) Rated Property
- Granite Countertops
About This Home
As of November 2024Discover your North Phoenix oasis in this upgraded split-level gem! Boasting 4 bedrooms, 3 full bathrooms, and a versatile den convertible into a 5th bedroom, this home promises comfort and style at every turn. Modern upgrades abound, featuring wood plank-style tile, coffered ceilings, 8' doors and custom lighting throughout with fresh paint and new carpet. Enjoy a gourmet kitchen with granite countertops, custom glass tile backsplash, upgraded cabinets, and stainless steel appliances including a gas range with double ovens. Entertain effortlessly with a great room wired for surround sound, pre-wired TV mounts, and a three car garage with epoxy/chip coated floor for easy maintenance. Plus, an OWNED solar system ensures energy efficiency and cost savings. You don't want to miss this one!
Home Details
Home Type
- Single Family
Est. Annual Taxes
- $2,819
Year Built
- Built in 2017
Lot Details
- 8,316 Sq Ft Lot
- Desert faces the front of the property
- Block Wall Fence
- Front and Back Yard Sprinklers
- Sprinklers on Timer
HOA Fees
- $92 Monthly HOA Fees
Parking
- 3 Car Direct Access Garage
- 2 Open Parking Spaces
- Tandem Parking
- Garage Door Opener
Home Design
- Wood Frame Construction
- Spray Foam Insulation
- Tile Roof
- Low Volatile Organic Compounds (VOC) Products or Finishes
- Stucco
Interior Spaces
- 2,422 Sq Ft Home
- 1-Story Property
- Ceiling height of 9 feet or more
- Ceiling Fan
- Double Pane Windows
- Low Emissivity Windows
- Tinted Windows
- Mountain Views
Kitchen
- Eat-In Kitchen
- Breakfast Bar
- Built-In Microwave
- Kitchen Island
- Granite Countertops
Flooring
- Carpet
- Tile
Bedrooms and Bathrooms
- 4 Bedrooms
- Primary Bathroom is a Full Bathroom
- 3 Bathrooms
- Dual Vanity Sinks in Primary Bathroom
- Low Flow Plumbing Fixtures
- Bathtub With Separate Shower Stall
Eco-Friendly Details
- Home Energy Rating Service (HERS) Rated Property
- ENERGY STAR Qualified Equipment for Heating
- No or Low VOC Paint or Finish
- Solar Power System
Outdoor Features
- Patio
Schools
- Sonoran Foothills Elementary And Middle School
- Barry Goldwater High School
Utilities
- Refrigerated Cooling System
- Ducts Professionally Air-Sealed
- Heating System Uses Natural Gas
- Water Softener
- High Speed Internet
- Cable TV Available
Listing and Financial Details
- Tax Lot 194
- Assessor Parcel Number 204-02-393
Community Details
Overview
- Association fees include ground maintenance, street maintenance
- Aam Association, Phone Number (602) 957-9191
- Built by Meritage
- Stoneledge At North Canyon Subdivision, Sierra Floorplan
Recreation
- Community Playground
- Bike Trail
Security
- Gated Community
Map
Home Values in the Area
Average Home Value in this Area
Property History
| Date | Event | Price | Change | Sq Ft Price |
|---|---|---|---|---|
| 11/21/2024 11/21/24 | Sold | $669,000 | -1.6% | $276 / Sq Ft |
| 10/10/2024 10/10/24 | Price Changed | $679,990 | -2.9% | $281 / Sq Ft |
| 08/13/2024 08/13/24 | Price Changed | $699,990 | -1.4% | $289 / Sq Ft |
| 07/29/2024 07/29/24 | Price Changed | $709,990 | -1.4% | $293 / Sq Ft |
| 07/19/2024 07/19/24 | For Sale | $719,990 | +54.8% | $297 / Sq Ft |
| 07/27/2020 07/27/20 | Sold | $465,000 | -0.5% | $192 / Sq Ft |
| 07/24/2020 07/24/20 | For Sale | $467,500 | 0.0% | $193 / Sq Ft |
| 07/24/2020 07/24/20 | Price Changed | $467,500 | -1.6% | $193 / Sq Ft |
| 06/26/2020 06/26/20 | Pending | -- | -- | -- |
| 06/13/2020 06/13/20 | For Sale | $475,000 | -- | $196 / Sq Ft |
Tax History
| Year | Tax Paid | Tax Assessment Tax Assessment Total Assessment is a certain percentage of the fair market value that is determined by local assessors to be the total taxable value of land and additions on the property. | Land | Improvement |
|---|---|---|---|---|
| 2025 | $2,867 | $33,307 | -- | -- |
| 2024 | $2,819 | $31,721 | -- | -- |
| 2023 | $2,819 | $52,480 | $10,490 | $41,990 |
| 2022 | $2,714 | $38,700 | $7,740 | $30,960 |
| 2021 | $2,835 | $37,050 | $7,410 | $29,640 |
| 2020 | $2,782 | $35,980 | $7,190 | $28,790 |
| 2019 | $2,697 | $34,520 | $6,900 | $27,620 |
| 2018 | $696 | $15,900 | $15,900 | $0 |
| 2017 | $674 | $15,840 | $15,840 | $0 |
| 2016 | $639 | $8,310 | $8,310 | $0 |
| 2015 | $611 | $6,656 | $6,656 | $0 |
Mortgage History
| Date | Status | Loan Amount | Loan Type |
|---|---|---|---|
| Previous Owner | $372,000 | New Conventional | |
| Previous Owner | $382,000 | New Conventional | |
| Previous Owner | $392,303 | New Conventional |
Deed History
| Date | Type | Sale Price | Title Company |
|---|---|---|---|
| Warranty Deed | $669,000 | Pioneer Title Agency | |
| Warranty Deed | $669,000 | Pioneer Title Agency | |
| Warranty Deed | $465,000 | Title Alliance Professionals | |
| Special Warranty Deed | $404,436 | Carefree Title Agency Inc |
Similar Homes in Phoenix, AZ
Source: Arizona Regional Multiple Listing Service (ARMLS)
MLS Number: 6733414
APN: 204-02-393
- 3025 W Night Owl Ln
- 2937 W Tumbleweed Dr
- 3029 W Night Owl Ln
- 3038 W Woburn Ln
- 0TBD N 31st Ave
- 2943 W Thorn Tree Dr
- 2926 W Thorn Tree Dr
- 3010 W Laredo Ln
- 2915 W Thorn Tree Dr
- 34611 N 30th Ave Unit 132
- 34619 N 30th Ave Unit 130
- 34750 N 30th Dr Unit 24
- 34924 N 30th Ave Unit 5
- 34940 N 30th Ave Unit 4
- 2739 W Via Bona Fortuna
- 34913 N 30th Dr
- 2730 W Via Calabria
- 34710 N 27th Ave
- 35005 N 30th Dr
- 2638 W Sat Nam Way
