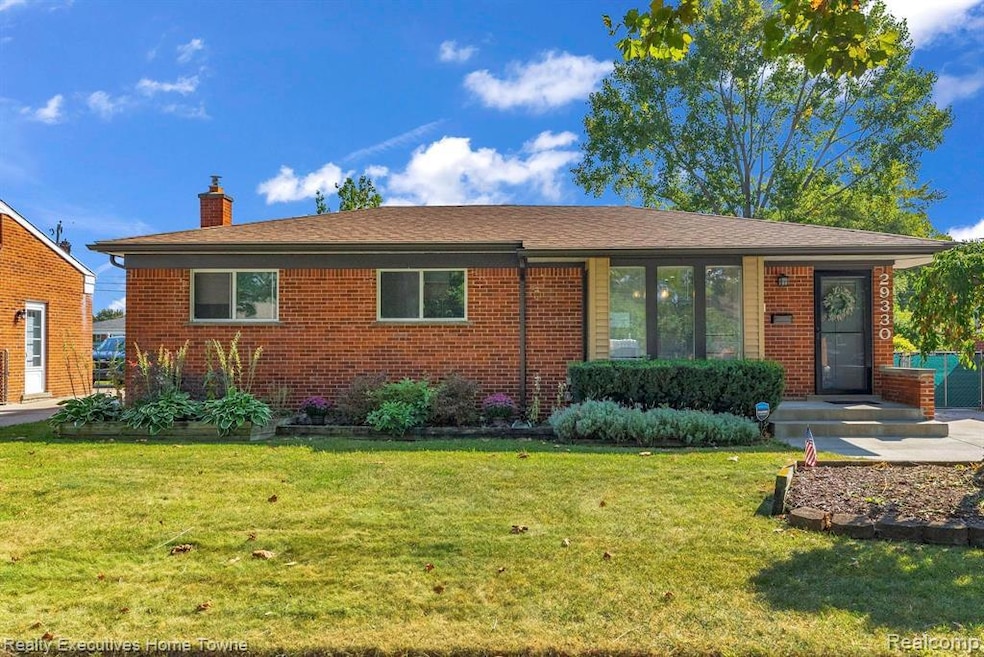This well maintained home will take your breath away the moment you walk in and see the nice decor, and the spacious updated kitchen, featuring, new cabinets, 8ft island , quartz counter tops, ceramic back splash, recessed lighting, new flooring, top of the line appliances, and with an open concept leading to your large living/family room , with new carpet and a natural fireplace for some cozy cool nights. A glass door wall leads you to your private, peaceful, fenced (new) backyard. The master suite will wow you with the massive size of the room, closet space and the over size bathroom that offers a large tub, and a stand up ceramic shower. Up dated half bath. Basement is semi finished, with so much potential, you can add an office , bathroom or another bedroom. The oversize garage offers so much space, you can have it for additional entertaining, workshop and so much more.
BONUS features include, Updated electrical totaling $15,000, windows, ceiling fans, dishwasher, new driveway, new fence and more. This home was a 3 bedroom at one time and could be modified back to that. Pack your things and move right in.

