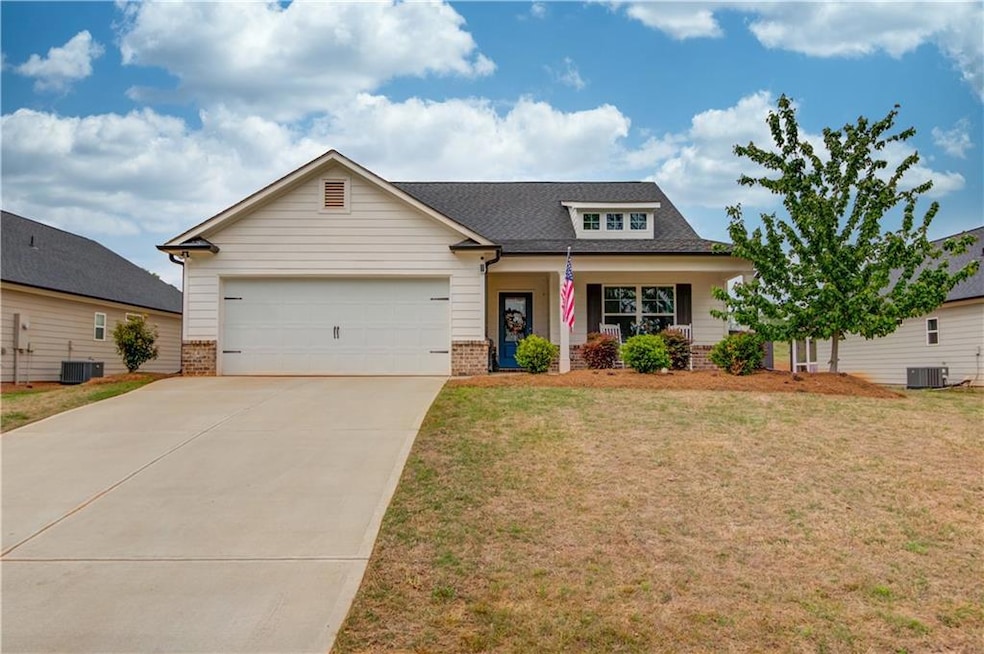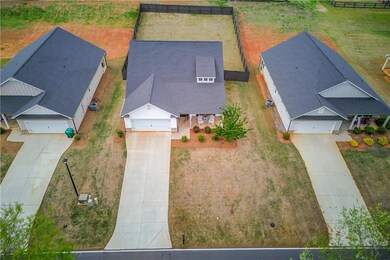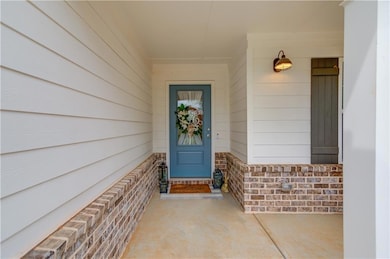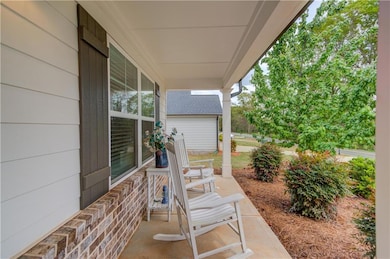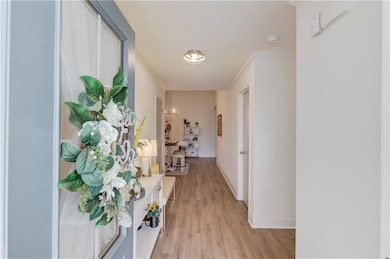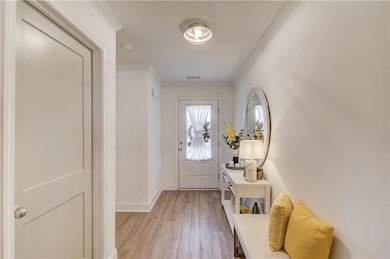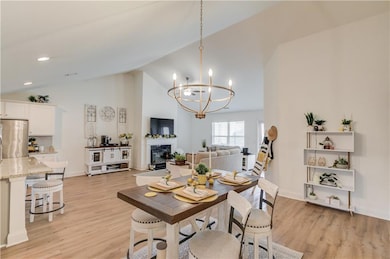
$330,900
- 3 Beds
- 2 Baths
- 1,917 Sq Ft
- 8570 Athens Rd
- Carnesville, GA
Welcome Home! We are building your dream home in Carnesville, Ga. Our Chitwood plan is a stunning residence boasting exceptional craftsmanship and modern amenities offering the perfect combination of comfort and sophistication. The inviting front porch leads to the entrance of the home where the wide entry foyer welcomes you with views to the spacious great room with cozy stone fireplace. Love
Tanja Coon Virtual Properties Realty.com
